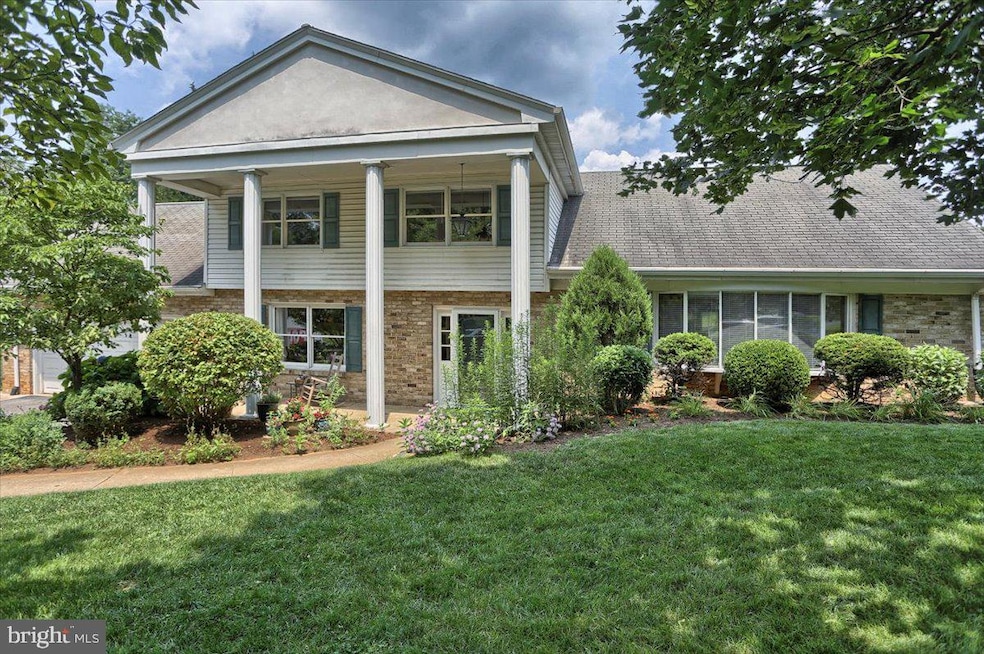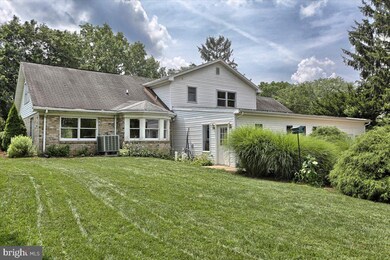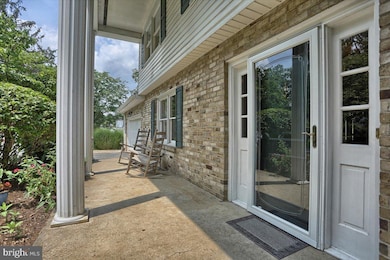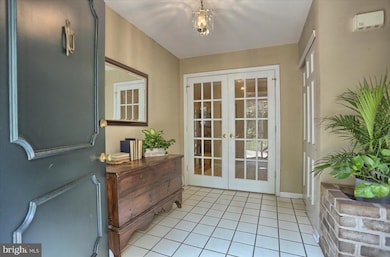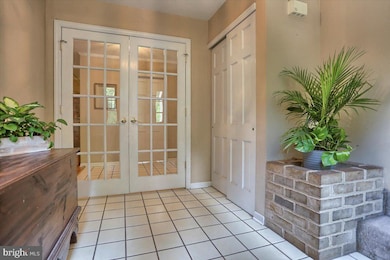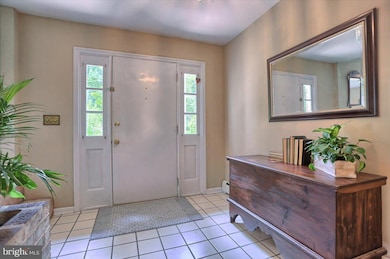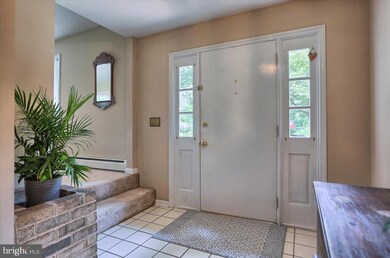
215 Mine Rd Hershey, PA 17033
Highlights
- Traditional Architecture
- No HOA
- 2 Car Attached Garage
- Hershey Elementary School Rated A
- Den
- Living Room
About This Home
As of September 2021Five bedroom home located in Derry Township! As you walk in the front door you notice the beautiful French doors in the foyer that lead into the Den. The first floor features a formal Living Room, Dining Room, Kitchen, a Den, 2 office spaces and a full bath. There is also a large additional Family Room that has large windows and plenty of sunlight with French doors leading to the backyard. There are 2 office spaces on the first floor that can be potential bedrooms as well. The second level features 5 bedrooms and 2 full baths which includes the master bed and bath. Hardwood throughout the second level. The garage door is being replaced at the sellers expense as well as the French doors that lead out to the beautiful back patio and oasis of a backyard! This home has so much to offer! Do not miss out on a chance to show this home!
Home Details
Home Type
- Single Family
Est. Annual Taxes
- $5,930
Year Built
- Built in 1966
Parking
- 2 Car Attached Garage
- Parking Storage or Cabinetry
- Driveway
Home Design
- Traditional Architecture
- Frame Construction
- Masonry
Interior Spaces
- 3,612 Sq Ft Home
- Property has 2 Levels
- Living Room
- Dining Room
- Den
Bedrooms and Bathrooms
- 5 Bedrooms
- En-Suite Primary Bedroom
Schools
- Hershey High School
Utilities
- Central Air
- Heating System Uses Oil
- Back Up Electric Heat Pump System
- Hot Water Heating System
- Electric Baseboard Heater
- Oil Water Heater
Additional Features
- More Than Two Accessible Exits
- 0.34 Acre Lot
Community Details
- No Home Owners Association
Listing and Financial Details
- Assessor Parcel Number 24-046-095-000-0000
Ownership History
Purchase Details
Purchase Details
Home Financials for this Owner
Home Financials are based on the most recent Mortgage that was taken out on this home.Purchase Details
Home Financials for this Owner
Home Financials are based on the most recent Mortgage that was taken out on this home.Similar Homes in the area
Home Values in the Area
Average Home Value in this Area
Purchase History
| Date | Type | Sale Price | Title Company |
|---|---|---|---|
| Quit Claim Deed | -- | None Listed On Document | |
| Deed | $350,000 | One Abstract Llc | |
| Warranty Deed | $285,000 | -- |
Mortgage History
| Date | Status | Loan Amount | Loan Type |
|---|---|---|---|
| Previous Owner | $229,000 | New Conventional | |
| Previous Owner | $265,500 | New Conventional | |
| Previous Owner | $125,500 | New Conventional | |
| Previous Owner | $110,000 | Credit Line Revolving |
Property History
| Date | Event | Price | Change | Sq Ft Price |
|---|---|---|---|---|
| 09/02/2021 09/02/21 | Sold | $350,000 | 0.0% | $97 / Sq Ft |
| 07/29/2021 07/29/21 | Pending | -- | -- | -- |
| 07/28/2021 07/28/21 | For Sale | $349,900 | 0.0% | $97 / Sq Ft |
| 07/22/2021 07/22/21 | Pending | -- | -- | -- |
| 07/17/2021 07/17/21 | For Sale | $349,900 | +22.8% | $97 / Sq Ft |
| 09/10/2012 09/10/12 | Sold | $285,000 | -5.0% | $89 / Sq Ft |
| 07/27/2012 07/27/12 | Pending | -- | -- | -- |
| 03/23/2012 03/23/12 | For Sale | $299,900 | -- | $94 / Sq Ft |
Tax History Compared to Growth
Tax History
| Year | Tax Paid | Tax Assessment Tax Assessment Total Assessment is a certain percentage of the fair market value that is determined by local assessors to be the total taxable value of land and additions on the property. | Land | Improvement |
|---|---|---|---|---|
| 2025 | $6,569 | $210,200 | $27,800 | $182,400 |
| 2024 | $6,174 | $210,200 | $27,800 | $182,400 |
| 2023 | $6,064 | $210,200 | $27,800 | $182,400 |
| 2022 | $5,930 | $210,200 | $27,800 | $182,400 |
| 2021 | $5,930 | $210,200 | $27,800 | $182,400 |
| 2020 | $5,930 | $210,200 | $27,800 | $182,400 |
| 2019 | $5,823 | $210,200 | $27,800 | $182,400 |
| 2018 | $5,668 | $210,200 | $27,800 | $182,400 |
| 2017 | $5,668 | $210,200 | $27,800 | $182,400 |
| 2016 | $0 | $210,200 | $27,800 | $182,400 |
| 2015 | -- | $210,200 | $27,800 | $182,400 |
| 2014 | -- | $210,200 | $27,800 | $182,400 |
Agents Affiliated with this Home
-
Molly Snyder

Seller's Agent in 2021
Molly Snyder
Coldwell Banker Realty
(717) 503-9625
31 in this area
190 Total Sales
-
Tyler Smith

Buyer's Agent in 2021
Tyler Smith
Realty ONE Group Unlimited
(717) 575-9955
3 in this area
145 Total Sales
-
GLORIANA BARKANIC

Seller's Agent in 2012
GLORIANA BARKANIC
Iron Valley Real Estate of Central PA
(717) 645-6778
6 in this area
55 Total Sales
-
Dave Rippon

Buyer's Agent in 2012
Dave Rippon
Coldwell Banker Realty
(717) 319-0733
26 in this area
91 Total Sales
Map
Source: Bright MLS
MLS Number: PADA2001142
APN: 24-046-095
- 29 Cambridge Dr
- 72 Leearden Rd
- 114 Brookside Ave
- 0 Clark Road 000 Vacant Lot Unit PADA2037764
- 51 Tice Ave
- 208 Clark Rd
- 0 Stauffers Church Rd Unit PADA2041084
- 132 Hart Ln
- 0 Clark Rd
- 0 Hill Church Rd
- 21 Laurel Ridge Rd
- 46 W Governor Rd
- 29 Brownstone Dr
- 55 Ridgeview Rd
- 125 S Hills Dr
- 555 Hilltop Rd
- 933 Greenlea Rd
- 519 Cedar Ave
- 332 Hockersville Rd
- 1028 W Areba Ave
