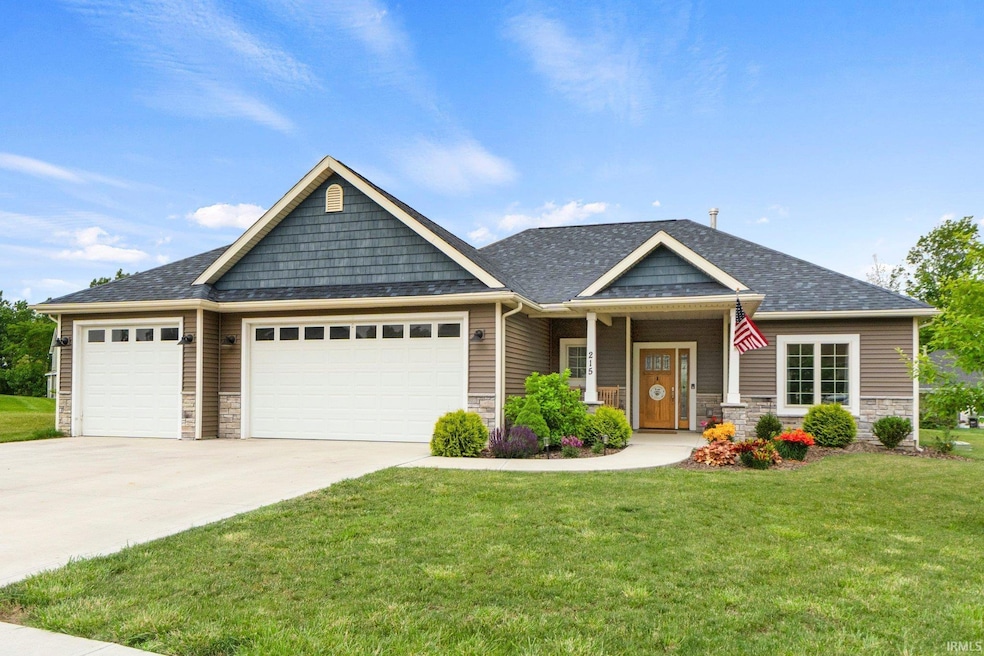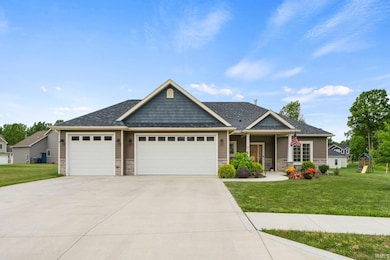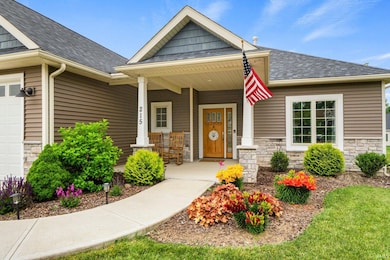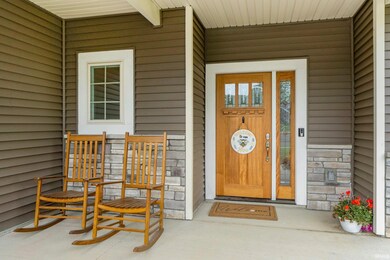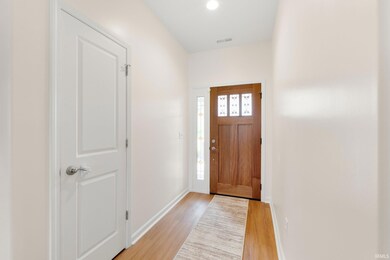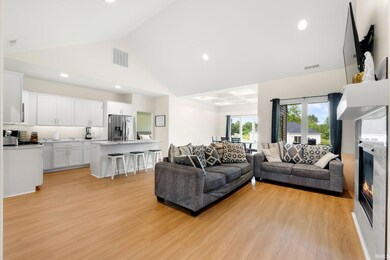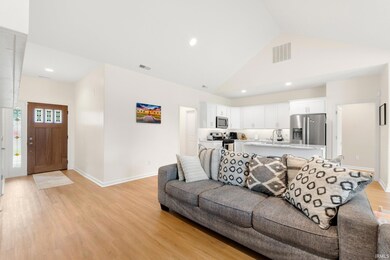
215 Mockingbird Ln Warsaw, IN 46580
Estimated payment $2,032/month
Highlights
- Primary Bedroom Suite
- Open Floorplan
- Traditional Architecture
- Eisenhower Elementary School Rated A-
- Vaulted Ceiling
- Backs to Open Ground
About This Home
Welcome to this beautiful 3 bedroom, 2 bath ranch nestled at the end of a peaceful cul-de-sac in Eagle Crest subdivision. Just 5 years old, this thoughtfully designed split bedroom floor plan is sure to impress from the moment you arrive. The spacious 3 car garage provides ample room for vehicles, tools, and storage. Inside, the vaulted and coffered ceilings create an open, airy feel, while the gas fireplace in the living room adds a cozy touch, perfect for both entertaining and relaxing nights in. The primary suite features a luxurious walk in shower, private tankless water heater for instant hot water, and ample closet space. There are two additional bedrooms and a full bath that offer flexibility for kids, guests, a home office, or hobbies. Step outside to enjoy the covered patio, ideal for year round outdoor living and take advantage of garden beds ready for your green thumb. As a cherry on top, the home offers a ADT alarm system, door and motion sensors, a Ring doorbell camera, and fiber optics through Xfinity. Don’t miss your chance at this lovely home!
Last Listed By
Keller Williams Realty Group Brokerage Email: lstangland@kw.com Listed on: 06/15/2025

Home Details
Home Type
- Single Family
Est. Annual Taxes
- $3,291
Year Built
- Built in 2020
Lot Details
- 0.33 Acre Lot
- Lot Dimensions are 165x87
- Backs to Open Ground
- Cul-De-Sac
- Landscaped
- Level Lot
- Property is zoned R1
HOA Fees
- $6 Monthly HOA Fees
Parking
- 3 Car Attached Garage
- Garage Door Opener
- Driveway
- Off-Street Parking
Home Design
- Traditional Architecture
- Slab Foundation
- Shingle Roof
- Stone Exterior Construction
- Vinyl Construction Material
Interior Spaces
- 1,549 Sq Ft Home
- 1-Story Property
- Open Floorplan
- Tray Ceiling
- Vaulted Ceiling
- Ceiling Fan
- Fireplace With Gas Starter
- Living Room with Fireplace
Kitchen
- Kitchen Island
- Laminate Countertops
- Disposal
Bedrooms and Bathrooms
- 3 Bedrooms
- Primary Bedroom Suite
- Split Bedroom Floorplan
- Walk-In Closet
- 2 Full Bathrooms
- Bathtub with Shower
- Separate Shower
Laundry
- Laundry on main level
- Gas And Electric Dryer Hookup
Home Security
- Home Security System
- Fire and Smoke Detector
Schools
- Eisenhower Elementary School
- Edgewood Middle School
- Warsaw High School
Utilities
- Forced Air Heating and Cooling System
- Heating System Uses Gas
Additional Features
- ADA Inside
- Covered patio or porch
- Suburban Location
Community Details
- Eagle Crest Subdivision
Listing and Financial Details
- Assessor Parcel Number 43-11-20-300-150.000-032
Map
Home Values in the Area
Average Home Value in this Area
Tax History
| Year | Tax Paid | Tax Assessment Tax Assessment Total Assessment is a certain percentage of the fair market value that is determined by local assessors to be the total taxable value of land and additions on the property. | Land | Improvement |
|---|---|---|---|---|
| 2024 | $3,291 | $317,900 | $52,500 | $265,400 |
| 2023 | $2,888 | $278,200 | $52,500 | $225,700 |
| 2022 | $2,851 | $273,600 | $52,500 | $221,100 |
| 2021 | $1,199 | $118,900 | $47,000 | $71,900 |
| 2020 | $13 | $600 | $600 | $0 |
| 2019 | $13 | $600 | $600 | $0 |
| 2018 | $13 | $600 | $600 | $0 |
| 2017 | $13 | $600 | $600 | $0 |
| 2016 | $13 | $600 | $600 | $0 |
| 2014 | $12 | $600 | $600 | $0 |
| 2013 | $12 | $600 | $600 | $0 |
Property History
| Date | Event | Price | Change | Sq Ft Price |
|---|---|---|---|---|
| 06/15/2025 06/15/25 | For Sale | $330,000 | +11.9% | $213 / Sq Ft |
| 11/12/2021 11/12/21 | Sold | $294,900 | 0.0% | $190 / Sq Ft |
| 09/21/2021 09/21/21 | Price Changed | $294,900 | +7.3% | $190 / Sq Ft |
| 05/24/2021 05/24/21 | Price Changed | $274,900 | +3.7% | $177 / Sq Ft |
| 04/14/2021 04/14/21 | For Sale | $265,000 | -10.1% | $171 / Sq Ft |
| 03/25/2021 03/25/21 | Off Market | $294,900 | -- | -- |
| 12/14/2020 12/14/20 | For Sale | $265,000 | +673.5% | $171 / Sq Ft |
| 04/03/2020 04/03/20 | Sold | $34,260 | -9.6% | -- |
| 03/17/2020 03/17/20 | Pending | -- | -- | -- |
| 02/12/2019 02/12/19 | For Sale | $37,900 | -- | -- |
Purchase History
| Date | Type | Sale Price | Title Company |
|---|---|---|---|
| Warranty Deed | $294,900 | None Available | |
| Warranty Deed | $294,900 | None Available | |
| Limited Warranty Deed | $180,000 | Fidelity National Title Compan |
Mortgage History
| Date | Status | Loan Amount | Loan Type |
|---|---|---|---|
| Open | $305,516 | VA |
Similar Homes in Warsaw, IN
Source: Indiana Regional MLS
MLS Number: 202523057
APN: 43-11-20-300-150.000-032
- 2272 Highlander Dr
- 2252 Highlander Dr Unit 51
- 2212 Highlander Dr
- * W 200 S
- 215 Longrifle Rd Unit 26
- 150 Wagon Wheel Dr
- 155 Wagon Wheel Dr Unit 4
- 2105 Lindenwood Ave
- 2082 Hemlock Ln
- 2095 Lindenwood Ave
- 145 Longrifle Rd
- 3022 Hemlock Ln Unit 1
- 202 E Leedy St
- 1715 S West Point Dr
- TBD Fruitwood Dr
- 1340 Gable Dr
- 2416 S Woodland Trail
- 2552 S Woodland Trail
- 1321 Gable Dr
- 1534 Meadow Ln
