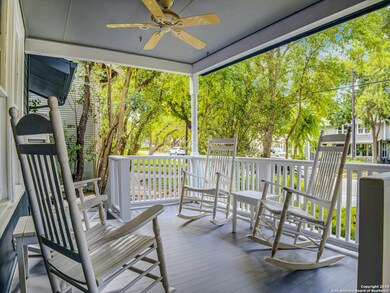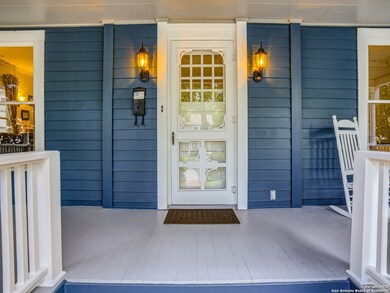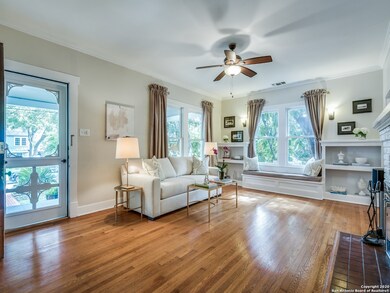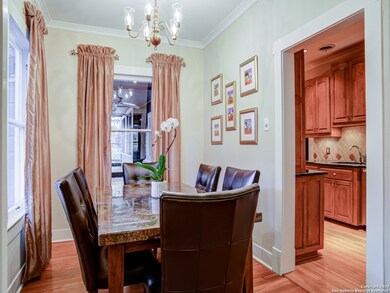
215 Montclair St San Antonio, TX 78209
Highlights
- Garage Apartment
- Custom Closet System
- Wood Flooring
- Cambridge Elementary School Rated A
- Mature Trees
- Attic
About This Home
As of March 2025Beautifully updated Alamo Heights three bedroom, three bath 1926 sq/ft home with 275 sq/ft casita/back house/office. Home features spacious living and family room and modern kitchen. Gorgeous full-width front porch with outdoor ceiling fans and lighting. Master bedroom features dual walk-in closets, en suite bath, dual vanity and rain/wall shower. Restored hardwood floors in front bedroom and living areas. Classic high ceilings with decorative crown molding. Contemporary open-concept kitchen with granite counter tops and breakfast bar. Formal living room with gas fireplace and window love seat. Large family room at back of home looks out onto beautiful garden. Side patio with grill and area for entertaining. Laundry room off kitchen. Two car carport and driveway parking for two additional cars. Private detached office/guest house with cathedral ceiling, AC and french doors to patio and attached storage room that could be converted to a kitchenette/bath. Walking distance to public transport, shops, schools and restaurants. Quiet location with privacy.
Last Agent to Sell the Property
Carolyn Thornton
Phyllis Browning Company Listed on: 06/18/2020
Last Buyer's Agent
Monette Kroeger
Phyllis Browning Company
Home Details
Home Type
- Single Family
Est. Annual Taxes
- $9,477
Year Built
- Built in 1930
Lot Details
- 7,405 Sq Ft Lot
- Wrought Iron Fence
- Sprinkler System
- Mature Trees
Parking
- Garage Apartment
Home Design
- Roof Vent Fans
- Cedar
Interior Spaces
- 1,926 Sq Ft Home
- Property has 1 Level
- Ceiling Fan
- Chandelier
- Gas Fireplace
- Double Pane Windows
- Window Treatments
- Living Room with Fireplace
- Fire and Smoke Detector
- Attic
Kitchen
- Eat-In Kitchen
- Built-In Oven
- Gas Cooktop
- Stove
- Dishwasher
- Solid Surface Countertops
- Disposal
Flooring
- Wood
- Carpet
Bedrooms and Bathrooms
- 3 Bedrooms
- Custom Closet System
- Walk-In Closet
- 3 Full Bathrooms
Laundry
- Laundry on main level
- Laundry in Kitchen
- Washer Hookup
Outdoor Features
- Covered patio or porch
- Separate Outdoor Workshop
- Outdoor Storage
- Rain Gutters
Additional Homes
- Dwelling with Separate Living Area
- Separate Entry Quarters
Schools
- Cambridge Elementary School
- Alamo Hgt Middle School
- Alamo Hgt High School
Utilities
- Central Heating and Cooling System
- One Cooling System Mounted To A Wall/Window
- Heating System Uses Natural Gas
- Gas Water Heater
- Cable TV Available
Community Details
- Alamo Heights Subdivision
Listing and Financial Details
- Legal Lot and Block 48 / 76
- Assessor Parcel Number 040500760480
Ownership History
Purchase Details
Home Financials for this Owner
Home Financials are based on the most recent Mortgage that was taken out on this home.Purchase Details
Home Financials for this Owner
Home Financials are based on the most recent Mortgage that was taken out on this home.Purchase Details
Home Financials for this Owner
Home Financials are based on the most recent Mortgage that was taken out on this home.Purchase Details
Home Financials for this Owner
Home Financials are based on the most recent Mortgage that was taken out on this home.Similar Homes in San Antonio, TX
Home Values in the Area
Average Home Value in this Area
Purchase History
| Date | Type | Sale Price | Title Company |
|---|---|---|---|
| Deed | -- | Chicago Title | |
| Vendors Lien | -- | Independence Title Company | |
| Warranty Deed | -- | Alamo Title | |
| Warranty Deed | -- | Commerce Land Title |
Mortgage History
| Date | Status | Loan Amount | Loan Type |
|---|---|---|---|
| Open | $561,000 | New Conventional | |
| Previous Owner | $420,000 | New Conventional | |
| Previous Owner | $188,000 | Purchase Money Mortgage | |
| Previous Owner | $160,000 | Unknown | |
| Previous Owner | $112,500 | No Value Available | |
| Closed | $23,500 | No Value Available |
Property History
| Date | Event | Price | Change | Sq Ft Price |
|---|---|---|---|---|
| 03/04/2025 03/04/25 | Sold | -- | -- | -- |
| 02/02/2025 02/02/25 | Pending | -- | -- | -- |
| 01/24/2025 01/24/25 | For Sale | $648,000 | +18.9% | $341 / Sq Ft |
| 08/18/2021 08/18/21 | Off Market | -- | -- | -- |
| 12/18/2020 12/18/20 | Sold | -- | -- | -- |
| 11/18/2020 11/18/20 | Pending | -- | -- | -- |
| 06/17/2020 06/17/20 | For Sale | $545,000 | -- | $283 / Sq Ft |
Tax History Compared to Growth
Tax History
| Year | Tax Paid | Tax Assessment Tax Assessment Total Assessment is a certain percentage of the fair market value that is determined by local assessors to be the total taxable value of land and additions on the property. | Land | Improvement |
|---|---|---|---|---|
| 2023 | $9,703 | $528,902 | $312,140 | $226,490 |
| 2022 | $10,902 | $480,820 | $270,730 | $210,090 |
| 2021 | $10,674 | $455,820 | $246,110 | $209,710 |
| 2020 | $9,002 | $386,929 | $223,750 | $163,179 |
| 2019 | $8,758 | $367,000 | $223,750 | $143,250 |
| 2018 | $9,100 | $390,000 | $223,750 | $166,250 |
| 2017 | $8,411 | $360,000 | $174,030 | $185,970 |
| 2016 | $7,668 | $328,213 | $148,970 | $188,620 |
| 2015 | $6,199 | $298,375 | $148,970 | $181,630 |
| 2014 | $6,199 | $271,250 | $0 | $0 |
Agents Affiliated with this Home
-
M
Seller's Agent in 2025
Monette Kroeger
Phyllis Browning Company
-
B
Buyer's Agent in 2025
Bryan Warhurst
Keller Williams Heritage
-
C
Seller's Agent in 2020
Carolyn Thornton
Phyllis Browning Company
Map
Source: San Antonio Board of REALTORS®
MLS Number: 1464348
APN: 04050-076-0480
- 10942 Lafayette Ave
- 10934 Lafayette Ave
- 222 Redwood St
- 118 Routt St
- 410 Kokomo St
- 221 Redwood St
- 218 Blue Bonnet Blvd
- 201 Ellwood St Unit 120
- 201 Ellwood St Unit 107
- 201 Ellwood St Unit 115
- 100 Canterbury Hill St
- 106 Morningside Dr
- 117 Saint Dennis Ave
- 228 Cloverleaf Ave
- 132 Argo Ave
- 110 Saint Dennis Ave
- 138 Chichester Place Unit A138
- 209 Chichester Place Unit 1
- 201 Cloverleaf Ave
- 304 Kennedy Ave






