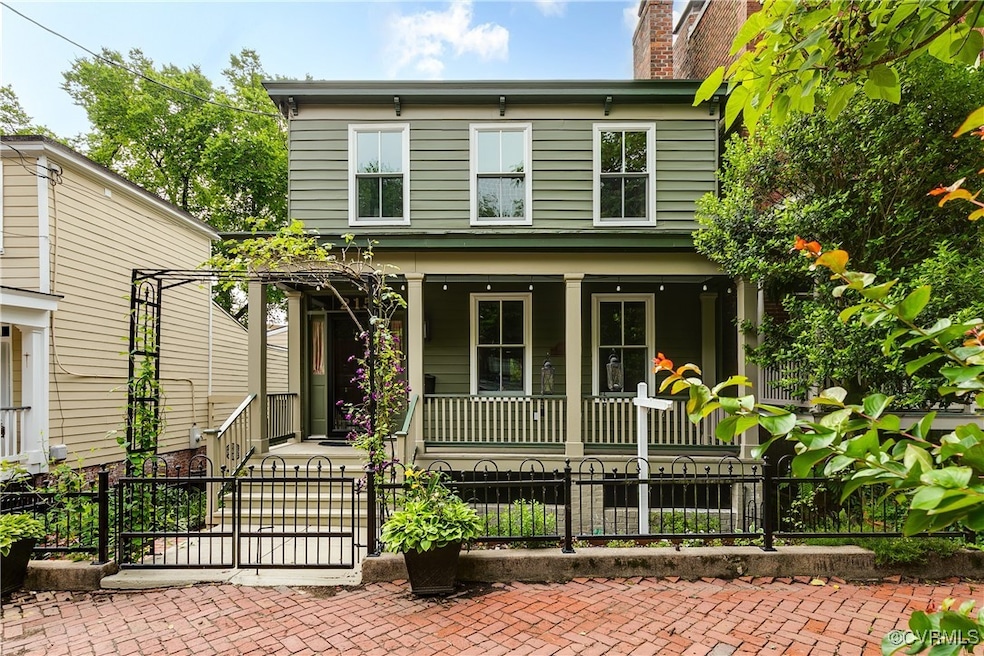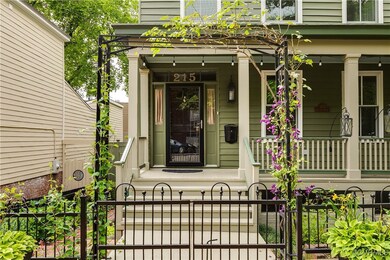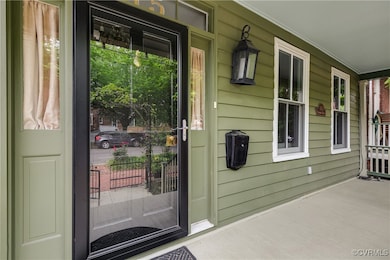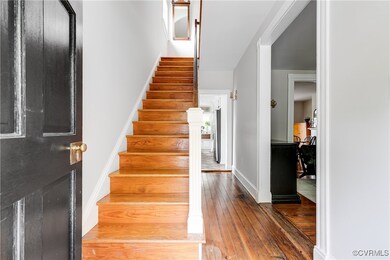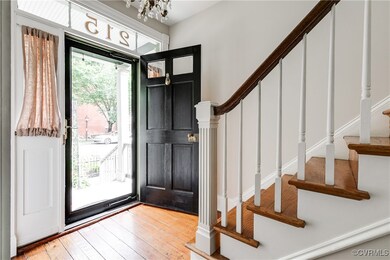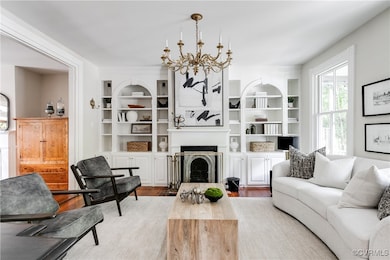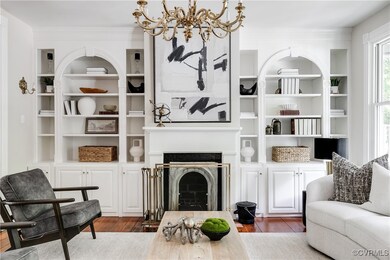
215 N 28th St Richmond, VA 23223
Church Hill NeighborhoodEstimated payment $4,924/month
Highlights
- Wood Flooring
- High Ceiling
- Fireplace
- Open High School Rated A+
- Granite Countertops
- 1-minute walk to Chimborazo Playground
About This Home
The Craddock House. Built in 1853, this home has been beautifully restored and updated. The blend of historic charm and modern convenience makes this home perfect for the discerning buyer. Upon entering you'll find well-kept heart pine floors throughout the entire home. The flooring and functional fireplaces are original to the home, while the kitchen and bathrooms have been elegantly updated to match the home's historic beauty. High-quality Pella windows can be found throughout the home. The living room features built-in bookcases and flows into the dining room which opens up to the full-length rear porch by way of French doors. The kitchen was thoughtfully updated in 2020, featuring a double wall oven, stone countertops, gas cooking, and custom cabinetry. Upstairs is a primary bedroom with a luxurious en-suite, a second bedroom and hall bath. Both upstairs bedrooms have functional fireplaces. The English basement features stone tiling and has its own private entrance, kitchenette, and an additional bedroom and bath. Two-zoned HVAC - upstairs unit replaced in 2022, downstairs unit is brand new, replaced just days ago. The rear garden has been hardscaped and features a built-in fire pit - the perfect spot for gatherings and fun-filled evenings - for folks with a green thumb there's also room for you to plant whatever your heart desires! Situated perfectly in St. John's Church neighborhood, you're quite literally steps away from some of the best restaurants, parks, and views in the entire city.
Open House Schedule
-
Saturday, May 31, 202512:00 to 2:00 pm5/31/2025 12:00:00 PM +00:005/31/2025 2:00:00 PM +00:00Add to Calendar
Home Details
Home Type
- Single Family
Est. Annual Taxes
- $6,540
Year Built
- Built in 1855
Lot Details
- 4,391 Sq Ft Lot
- Property is Fully Fenced
- Zoning described as R-6
Home Design
- Frame Construction
- Metal Roof
- HardiePlank Type
- Clapboard
Interior Spaces
- 2,256 Sq Ft Home
- 2-Story Property
- Built-In Features
- Bookcases
- High Ceiling
- Fireplace
- French Doors
- Dining Area
- Granite Countertops
Flooring
- Wood
- Ceramic Tile
Bedrooms and Bathrooms
- 3 Bedrooms
- En-Suite Primary Bedroom
- 3 Full Bathrooms
Finished Basement
- Basement Fills Entire Space Under The House
- Interior Basement Entry
Schools
- Chimborazo Elementary School
- Martin Luther King Jr. Middle School
- Armstrong High School
Utilities
- Zoned Heating and Cooling
- Heating System Uses Natural Gas
Listing and Financial Details
- Exclusions: stained glass inserts
- Tax Lot 3
- Assessor Parcel Number E000-0531-029
Map
Home Values in the Area
Average Home Value in this Area
Tax History
| Year | Tax Paid | Tax Assessment Tax Assessment Total Assessment is a certain percentage of the fair market value that is determined by local assessors to be the total taxable value of land and additions on the property. | Land | Improvement |
|---|---|---|---|---|
| 2025 | $6,900 | $575,000 | $170,000 | $405,000 |
| 2024 | $6,540 | $545,000 | $155,000 | $390,000 |
| 2023 | $6,228 | $519,000 | $150,000 | $369,000 |
| 2022 | $5,364 | $447,000 | $115,000 | $332,000 |
| 2021 | $5,100 | $432,000 | $110,000 | $322,000 |
| 2020 | $5,100 | $425,000 | $110,000 | $315,000 |
| 2019 | $4,704 | $392,000 | $95,000 | $297,000 |
| 2018 | $4,560 | $380,000 | $95,000 | $285,000 |
| 2017 | $4,140 | $345,000 | $75,000 | $270,000 |
| 2016 | $3,960 | $330,000 | $75,000 | $255,000 |
| 2015 | $3,600 | $302,000 | $75,000 | $227,000 |
| 2014 | $3,600 | $300,000 | $75,000 | $225,000 |
Property History
| Date | Event | Price | Change | Sq Ft Price |
|---|---|---|---|---|
| 05/29/2025 05/29/25 | For Sale | $825,000 | 0.0% | $366 / Sq Ft |
| 05/19/2025 05/19/25 | Off Market | $825,000 | -- | -- |
| 04/06/2016 04/06/16 | Sold | $400,000 | +3.9% | $178 / Sq Ft |
| 02/08/2016 02/08/16 | Pending | -- | -- | -- |
| 02/03/2016 02/03/16 | For Sale | $384,950 | -- | $172 / Sq Ft |
Purchase History
| Date | Type | Sale Price | Title Company |
|---|---|---|---|
| Warranty Deed | $332,000 | -- | |
| Warranty Deed | $325,000 | -- | |
| Warranty Deed | $53,000 | -- |
Mortgage History
| Date | Status | Loan Amount | Loan Type |
|---|---|---|---|
| Open | $320,000 | New Conventional | |
| Closed | $327,588 | FHA | |
| Previous Owner | $240,000 | New Conventional | |
| Previous Owner | $108,300 | FHA |
Similar Homes in Richmond, VA
Source: Central Virginia Regional MLS
MLS Number: 2511814
APN: E000-0531-029
- 215 N 28th St
- 2911 1/2 E Broad St Unit B
- 2610 E Broad St
- 2921 E Marshall St
- 2813 E Grace St
- 116 N 29th St
- 2800 E Franklin St
- 2700 E Franklin St
- 306 N 26th St Unit 238
- 2616 E Franklin St
- 2515 E Grace St
- 418 N 26th St
- 3010 E Franklin St
- 210 N 32nd St
- 2916 Libby Terrace
- 609 N 28th St
- 612 N 28th St
- 625 N 28th St
- 2400 E Franklin St
- 2311 E Broad St
