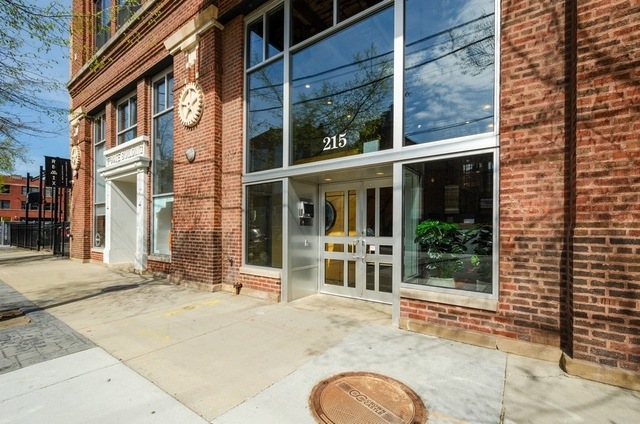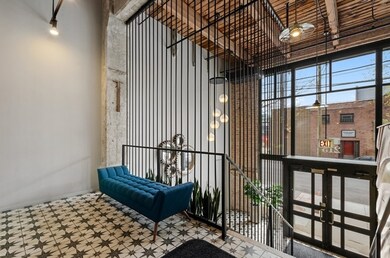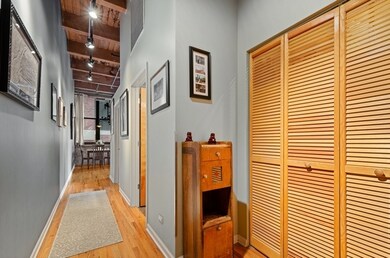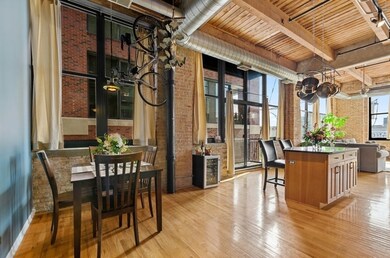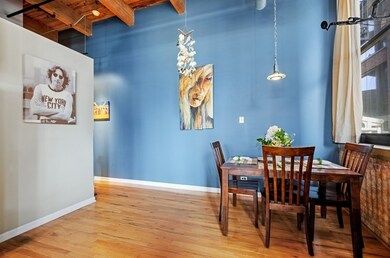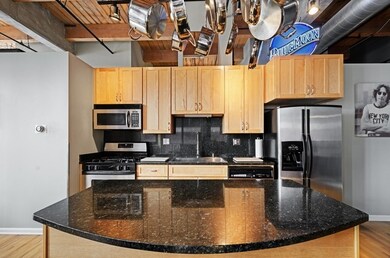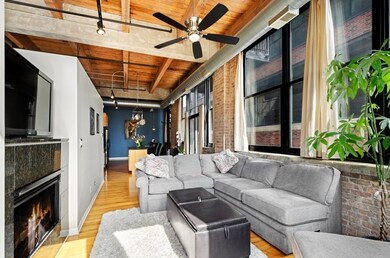
Blue Moon Lofts 215 N Aberdeen St Unit 304B Chicago, IL 60607
West Loop NeighborhoodHighlights
- Double Shower
- Vaulted Ceiling
- End Unit
- Skinner Elementary School Rated A-
- Wood Flooring
- Stainless Steel Appliances
About This Home
As of January 2025Welcome to Blue Moon Lofts, a boutique elevator loft building perfectly situated in the West Loop, just steps away from both Fulton Market District and Restaurant Row on Randolph. This amazing SW corner unit is among the largest 2bd/2bath floor plans. The gallery hallway leads to dramatic open concept living with soaring 14' timber ceilings, exposed brick and ductwork, gleaming hardwood floors and 2 full walls of oversized windows that invite an abundance of light from the vast western and southern skies. The kitchen is outfitted with 42" mission style cabinetry, black granite countertops, a huge island, and SS appliances including a farm sink. The living room features a gas burning fireplace with an enormous mantel and custom built shelves that serve your entertainment needs beautifully. Both bedrooms are generously sized, and the primary has a walk-in closet and a newly remodeled bathroom. In unit washer dryer and a large balcony top off this urban ultra chic home! The heated and deeded garage spot is included in the price.
Last Agent to Sell the Property
Berkshire Hathaway HomeServices Chicago License #475151322 Listed on: 05/14/2020

Last Buyer's Agent
Berkshire Hathaway HomeServices Chicago License #475151322 Listed on: 05/14/2020

Property Details
Home Type
- Condominium
Est. Annual Taxes
- $8,015
Year Built
- 2001
Lot Details
- End Unit
- Southern Exposure
- East or West Exposure
HOA Fees
- $602 per month
Parking
- Attached Garage
- Garage ceiling height seven feet or more
- Heated Garage
- Garage Door Opener
- Parking Included in Price
- Garage Is Owned
Home Design
- Brick Exterior Construction
Interior Spaces
- Vaulted Ceiling
- Gas Log Fireplace
- Wood Flooring
Kitchen
- Breakfast Bar
- Oven or Range
- Microwave
- Dishwasher
- Stainless Steel Appliances
- Kitchen Island
- Disposal
Bedrooms and Bathrooms
- Walk-In Closet
- Primary Bathroom is a Full Bathroom
- Dual Sinks
- Double Shower
Laundry
- Dryer
- Washer
Home Security
Utilities
- Forced Air Heating and Cooling System
- Heating System Uses Gas
- Lake Michigan Water
- Cable TV Available
Additional Features
- Property is near a bus stop
Listing and Financial Details
- Homeowner Tax Exemptions
Community Details
Pet Policy
- Pets Allowed
Security
- Storm Screens
Ownership History
Purchase Details
Home Financials for this Owner
Home Financials are based on the most recent Mortgage that was taken out on this home.Purchase Details
Home Financials for this Owner
Home Financials are based on the most recent Mortgage that was taken out on this home.Purchase Details
Home Financials for this Owner
Home Financials are based on the most recent Mortgage that was taken out on this home.Purchase Details
Home Financials for this Owner
Home Financials are based on the most recent Mortgage that was taken out on this home.Purchase Details
Home Financials for this Owner
Home Financials are based on the most recent Mortgage that was taken out on this home.Similar Homes in Chicago, IL
Home Values in the Area
Average Home Value in this Area
Purchase History
| Date | Type | Sale Price | Title Company |
|---|---|---|---|
| Warranty Deed | $480,000 | None Listed On Document | |
| Warranty Deed | $420,000 | Stewart Title Company | |
| Warranty Deed | $250,000 | Attorneys Title | |
| Interfamily Deed Transfer | -- | None Available | |
| Warranty Deed | $257,000 | -- |
Mortgage History
| Date | Status | Loan Amount | Loan Type |
|---|---|---|---|
| Open | $384,000 | New Conventional | |
| Previous Owner | $315,000 | New Conventional | |
| Previous Owner | $269,000 | New Conventional | |
| Previous Owner | $250,000 | New Conventional | |
| Previous Owner | $50,000 | Credit Line Revolving | |
| Previous Owner | $200,000 | New Conventional | |
| Previous Owner | $118,000 | New Conventional | |
| Previous Owner | $131,350 | New Conventional | |
| Previous Owner | $100,000 | Stand Alone Second | |
| Previous Owner | $148,000 | Unknown | |
| Previous Owner | $150,000 | No Value Available |
Property History
| Date | Event | Price | Change | Sq Ft Price |
|---|---|---|---|---|
| 01/31/2025 01/31/25 | Sold | $480,000 | -1.8% | $400 / Sq Ft |
| 12/12/2024 12/12/24 | Pending | -- | -- | -- |
| 11/13/2024 11/13/24 | For Sale | $489,000 | +16.4% | $408 / Sq Ft |
| 07/30/2020 07/30/20 | Sold | $420,000 | -3.0% | $350 / Sq Ft |
| 06/29/2020 06/29/20 | Pending | -- | -- | -- |
| 06/01/2020 06/01/20 | Price Changed | $433,000 | -0.5% | $361 / Sq Ft |
| 05/14/2020 05/14/20 | For Sale | $435,000 | -- | $363 / Sq Ft |
Tax History Compared to Growth
Tax History
| Year | Tax Paid | Tax Assessment Tax Assessment Total Assessment is a certain percentage of the fair market value that is determined by local assessors to be the total taxable value of land and additions on the property. | Land | Improvement |
|---|---|---|---|---|
| 2024 | $8,015 | $48,981 | $3,183 | $45,798 |
| 2023 | $8,497 | $41,175 | $1,746 | $39,429 |
| 2022 | $8,497 | $41,175 | $1,746 | $39,429 |
| 2021 | $8,307 | $41,173 | $1,745 | $39,428 |
| 2020 | $6,741 | $33,260 | $1,745 | $31,515 |
| 2019 | $6,647 | $36,404 | $1,745 | $34,659 |
| 2018 | $6,534 | $36,404 | $1,745 | $34,659 |
| 2017 | $5,798 | $30,216 | $1,540 | $28,676 |
| 2016 | $5,552 | $30,216 | $1,540 | $28,676 |
| 2015 | $5,056 | $30,216 | $1,540 | $28,676 |
| 2014 | $3,903 | $23,607 | $1,309 | $22,298 |
| 2013 | $3,815 | $23,607 | $1,309 | $22,298 |
Agents Affiliated with this Home
-
Brady Miller

Seller's Agent in 2025
Brady Miller
Cadence Realty
(773) 977-8553
4 in this area
358 Total Sales
-
N
Buyer's Agent in 2025
Non Member
NON MEMBER
-
Kristen Campbell

Seller's Agent in 2020
Kristen Campbell
Berkshire Hathaway HomeServices Chicago
(773) 295-5342
1 in this area
49 Total Sales
About Blue Moon Lofts
Map
Source: Midwest Real Estate Data (MRED)
MLS Number: MRD10715548
APN: 17-08-421-018-1013
- 165 N May St
- 312 N May St Unit 2I
- 1113 W Randolph St
- 401 N Aberdeen St Unit 2N
- 401 N Aberdeen St Unit 3N
- 401 N Aberdeen St Unit 4S
- 1223 W Lake St
- 106 N Aberdeen St Unit 3A
- 106 N Aberdeen St Unit 4F
- 1000 W Washington Blvd Unit 517
- 1000 W Washington Blvd Unit 348
- 1000 W Washington Blvd Unit 320
- 1000 W Washington Blvd Unit 242
- 1000 W Washington Blvd Unit 127
- 1000 W Washington Blvd Unit 446
- 1000 W Washington Blvd Unit 232
- 1000 W Washington Blvd Unit 438
- 1109 W Washington Blvd Unit 7A
- 1109 W Washington Blvd Unit 2B
- 1109 W Washington Blvd Unit 5C
