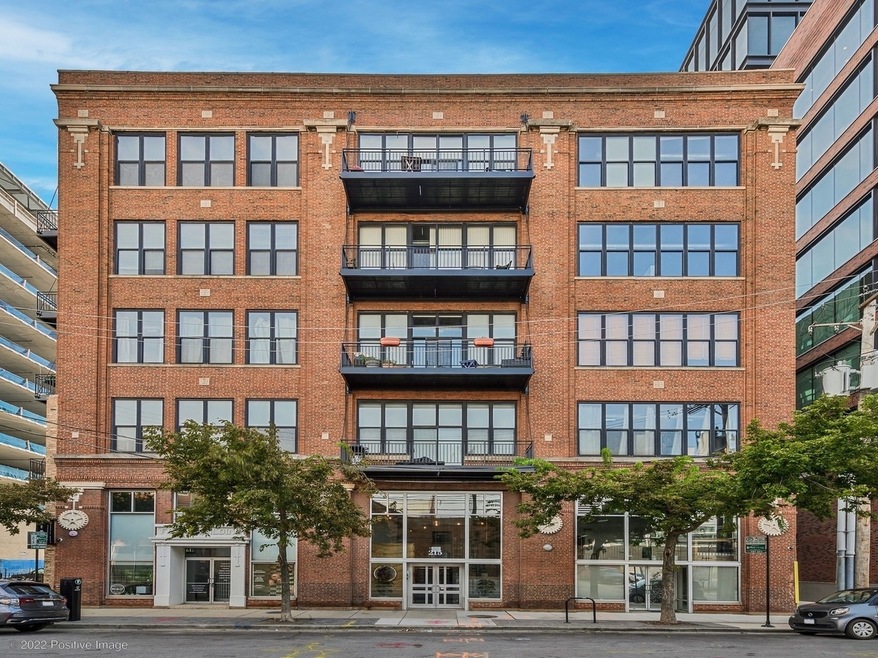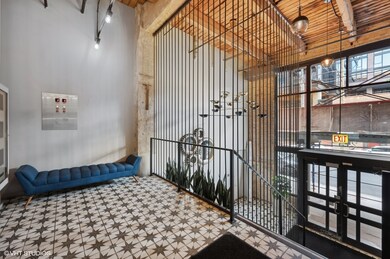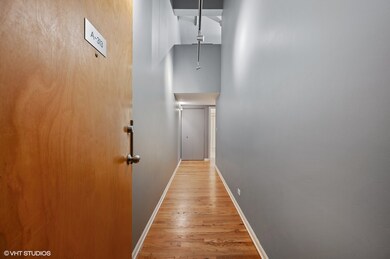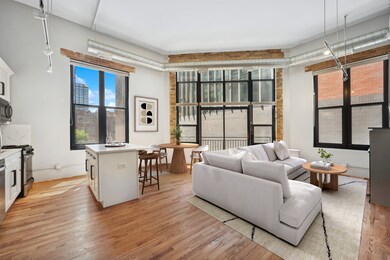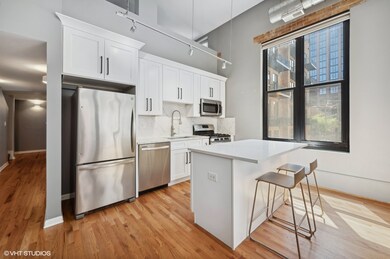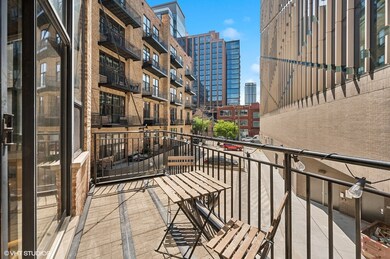
Blue Moon Lofts 215 N Aberdeen St Unit 313A Chicago, IL 60607
West Loop NeighborhoodHighlights
- Lock-and-Leave Community
- Vaulted Ceiling
- Main Floor Bedroom
- Skinner Elementary School Rated A-
- Wood Flooring
- Elevator
About This Home
As of September 2024Dramatic 2-bedroom duplex penthouse loft at coveted Blue Moon Lofts in the heart of Fulton Market. Spacious open floorplan features hardwood floors, exposed brick, soaring 18' ceilings, light-filled windows, stone-tiled gas fireplace & private balcony. Contemporary kitchen complete with white shaker cabinets, stainless steel appliances, quartz countertops & backsplash, large island & separate dining area. Lofted primary suite on 2nd floor complete with ample closets, ensuite bathroom & separate office nook (can easily be enclosed). Fully enclosed 2nd bedroom, a large 2nd bathroom & in-unit washer/dryer round out the unit. Boutique elevator building with attached garage. Ideal location. Steps from Randolph St, Fulton Market, Mariano's, Mary Bartelme Park, Target, Whole Foods, SoHo House and everything the West Loop has to offer. Easy access to 90/94 and 290 as well as CTA Green/Pink Line. Top rated Skinner School District. Premium heated parking space with room for additional storage available at $30k.
Last Agent to Sell the Property
@properties Christie's International Real Estate License #475160860 Listed on: 07/09/2024

Property Details
Home Type
- Condominium
Est. Annual Taxes
- $8,595
Year Renovated
- 2000
HOA Fees
- $772 Monthly HOA Fees
Parking
- 1 Car Attached Garage
- Garage ceiling height seven feet or more
- Heated Garage
- Garage Door Opener
- Parking Included in Price
- Deeded Parking Sold Separately
Home Design
- Brick Exterior Construction
Interior Spaces
- 1,275 Sq Ft Home
- 4-Story Property
- Vaulted Ceiling
- Includes Fireplace Accessories
- Gas Log Fireplace
- Living Room with Fireplace
- Combination Dining and Living Room
- Storage
- Wood Flooring
Kitchen
- Range
- Microwave
- Freezer
- Dishwasher
- Stainless Steel Appliances
- Disposal
Bedrooms and Bathrooms
- 2 Bedrooms
- 2 Potential Bedrooms
- Main Floor Bedroom
- Bathroom on Main Level
- 2 Full Bathrooms
Laundry
- Laundry on upper level
- Dryer
- Washer
Schools
- Skinner Elementary School
- William Brown Elementary Middle School
- Wells Community Academy Senior H High School
Utilities
- Central Air
- Heating System Uses Natural Gas
- Lake Michigan Water
Additional Features
- Additional Parcels
Listing and Financial Details
- Homeowner Tax Exemptions
Community Details
Overview
- Association fees include water, insurance, security, tv/cable, exterior maintenance, scavenger, snow removal, internet
- 74 Units
- Lock-and-Leave Community
Amenities
- Elevator
- Service Elevator
- Community Storage Space
Pet Policy
- Dogs and Cats Allowed
Security
- Resident Manager or Management On Site
Ownership History
Purchase Details
Home Financials for this Owner
Home Financials are based on the most recent Mortgage that was taken out on this home.Purchase Details
Home Financials for this Owner
Home Financials are based on the most recent Mortgage that was taken out on this home.Purchase Details
Purchase Details
Home Financials for this Owner
Home Financials are based on the most recent Mortgage that was taken out on this home.Purchase Details
Similar Homes in Chicago, IL
Home Values in the Area
Average Home Value in this Area
Purchase History
| Date | Type | Sale Price | Title Company |
|---|---|---|---|
| Warranty Deed | $485,000 | Proper Title | |
| Warranty Deed | $450,000 | Proper Title Llc | |
| Interfamily Deed Transfer | -- | None Available | |
| Warranty Deed | $252,500 | Prairie Title | |
| Warranty Deed | $259,000 | -- |
Mortgage History
| Date | Status | Loan Amount | Loan Type |
|---|---|---|---|
| Open | $460,750 | New Conventional | |
| Previous Owner | $348,759 | New Conventional | |
| Previous Owner | $360,000 | New Conventional | |
| Previous Owner | $158,857 | Credit Line Revolving | |
| Previous Owner | $181,600 | New Conventional | |
| Previous Owner | $206,000 | Unknown | |
| Previous Owner | $15,000 | Credit Line Revolving | |
| Previous Owner | $220,000 | Unknown | |
| Previous Owner | $201,920 | Balloon | |
| Closed | $25,240 | No Value Available |
Property History
| Date | Event | Price | Change | Sq Ft Price |
|---|---|---|---|---|
| 09/06/2024 09/06/24 | Sold | $485,000 | +2.1% | $380 / Sq Ft |
| 07/10/2024 07/10/24 | Pending | -- | -- | -- |
| 07/02/2024 07/02/24 | For Sale | $475,000 | +5.6% | $373 / Sq Ft |
| 10/26/2018 10/26/18 | Sold | $450,000 | +1.4% | $353 / Sq Ft |
| 09/19/2018 09/19/18 | Pending | -- | -- | -- |
| 09/10/2018 09/10/18 | Price Changed | $444,000 | -2.2% | $348 / Sq Ft |
| 07/02/2018 07/02/18 | For Sale | $454,000 | 0.0% | $356 / Sq Ft |
| 06/22/2018 06/22/18 | Pending | -- | -- | -- |
| 06/19/2018 06/19/18 | Price Changed | $454,000 | -1.1% | $356 / Sq Ft |
| 06/07/2018 06/07/18 | For Sale | $459,000 | -- | $360 / Sq Ft |
Tax History Compared to Growth
Tax History
| Year | Tax Paid | Tax Assessment Tax Assessment Total Assessment is a certain percentage of the fair market value that is determined by local assessors to be the total taxable value of land and additions on the property. | Land | Improvement |
|---|---|---|---|---|
| 2024 | $8,635 | $53,285 | $3,463 | $49,822 |
| 2023 | $8,396 | $44,102 | $1,899 | $42,203 |
| 2022 | $8,396 | $44,102 | $1,899 | $42,203 |
| 2021 | $8,225 | $44,100 | $1,898 | $42,202 |
| 2020 | $7,394 | $36,182 | $1,898 | $34,284 |
| 2019 | $7,983 | $39,603 | $1,898 | $37,705 |
| 2018 | $7,167 | $39,603 | $1,898 | $37,705 |
| 2017 | $6,371 | $32,871 | $1,675 | $31,196 |
| 2016 | $6,084 | $32,871 | $1,675 | $31,196 |
| 2015 | $5,543 | $32,871 | $1,675 | $31,196 |
| 2014 | $4,288 | $25,682 | $1,424 | $24,258 |
| 2013 | $4,193 | $25,682 | $1,424 | $24,258 |
Agents Affiliated with this Home
-
Jennifer Furlong Perrin

Seller's Agent in 2024
Jennifer Furlong Perrin
@ Properties
(516) 639-9359
9 in this area
96 Total Sales
-
Kelly Mead

Buyer's Agent in 2024
Kelly Mead
Baird Warner
(312) 216-5890
3 in this area
33 Total Sales
-
Jason Hiller

Seller's Agent in 2018
Jason Hiller
Jameson Sotheby's Intl Realty
(773) 412-3899
2 in this area
27 Total Sales
-
Santiago Valdez

Buyer's Agent in 2018
Santiago Valdez
Compass
(773) 858-2410
523 Total Sales
About Blue Moon Lofts
Map
Source: Midwest Real Estate Data (MRED)
MLS Number: 12099979
APN: 17-08-421-018-1032
- 165 N May St
- 312 N May St Unit 2I
- 401 N Aberdeen St Unit 3N
- 401 N Aberdeen St Unit 4S
- 1223 W Lake St
- 106 N Aberdeen St Unit 3A
- 106 N Aberdeen St Unit 4F
- 1000 W Washington Blvd Unit 517
- 1000 W Washington Blvd Unit 348
- 1000 W Washington Blvd Unit 320
- 1000 W Washington Blvd Unit 242
- 1000 W Washington Blvd Unit 127
- 1000 W Washington Blvd Unit 446
- 1000 W Washington Blvd Unit 232
- 1000 W Washington Blvd Unit 438
- 1109 W Washington Blvd Unit 7A
- 1109 W Washington Blvd Unit 2B
- 1109 W Washington Blvd Unit 5C
- 1109 W Washington Blvd Unit 8A
- 1109 W Washington Blvd Unit 6B
