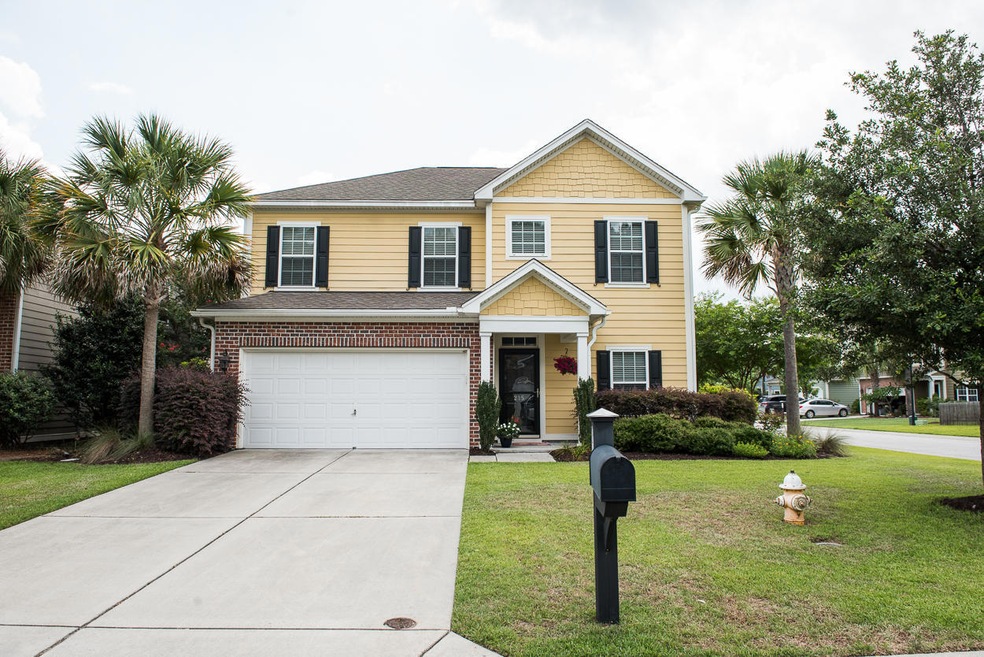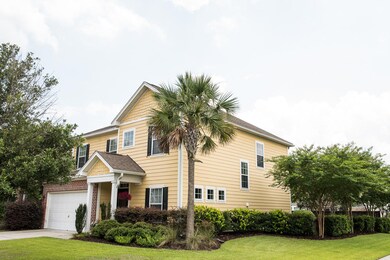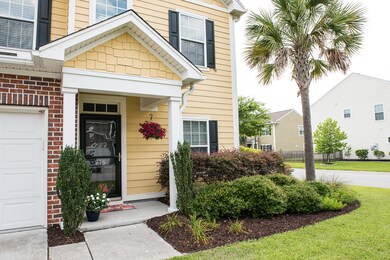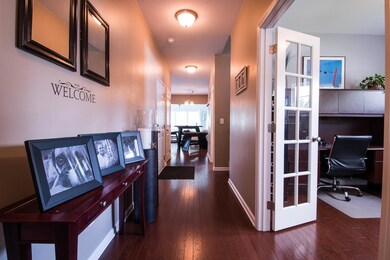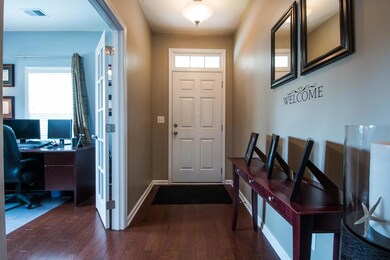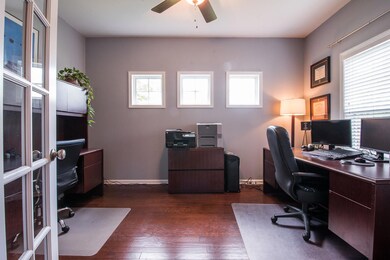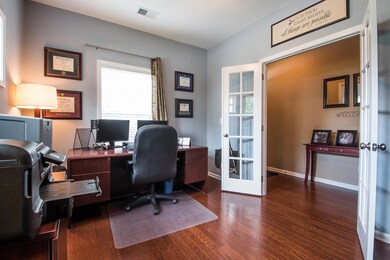
215 Nelliefield Creek Dr Wando, SC 29492
Wando NeighborhoodHighlights
- Home Theater
- Wood Flooring
- High Ceiling
- Traditional Architecture
- Loft
- Home Office
About This Home
As of July 2021Immaculate home with ALL the bells and whistles! Upgraded wood floors on the main floor look brand new! The kitchen opens gracefully into the family room for all to enjoy. The fireplace is in the corner to allow lots of room for seating and great flow for the family and guests. One highlight of this home is the SUNROOM with access to the oversized patio in the back yard. Light spills into the home and gives a wonderful feeling to the entire home. Home is on a corner lot that has been fenced and well planted with palms and vegetation that provide a sense of privacy, your own garden of Eden! Upstairs are 3 bedrooms and a loft that is wired for surround sound for movies in the evening. Don't miss this fabulous find!!The new elementary, middle, and high school are minutes away and will soon be connected by a bike/golf cart path that will allow users to avoid heavy traffic on nearby roads to get to school!
Home Details
Home Type
- Single Family
Est. Annual Taxes
- $2,304
Year Built
- Built in 2009
Lot Details
- 7,405 Sq Ft Lot
- Privacy Fence
- Wood Fence
- Level Lot
Parking
- 2 Car Garage
Home Design
- Traditional Architecture
- Slab Foundation
- Asphalt Roof
- Cement Siding
Interior Spaces
- 2,228 Sq Ft Home
- 2-Story Property
- Smooth Ceilings
- High Ceiling
- Ceiling Fan
- Gas Log Fireplace
- Thermal Windows
- Insulated Doors
- Family Room with Fireplace
- Formal Dining Room
- Home Theater
- Home Office
- Loft
- Wood Flooring
Kitchen
- Eat-In Kitchen
- Dishwasher
- Kitchen Island
Bedrooms and Bathrooms
- 3 Bedrooms
- Walk-In Closet
Outdoor Features
- Patio
- Exterior Lighting
Schools
- Philip Simmons Elementary And Middle School
- Philip Simmons High School
Utilities
- Cooling Available
- Heating Available
Community Details
- Property has a Home Owners Association
- Nelliefield Plantation Subdivision
Ownership History
Purchase Details
Home Financials for this Owner
Home Financials are based on the most recent Mortgage that was taken out on this home.Purchase Details
Home Financials for this Owner
Home Financials are based on the most recent Mortgage that was taken out on this home.Purchase Details
Home Financials for this Owner
Home Financials are based on the most recent Mortgage that was taken out on this home.Similar Homes in the area
Home Values in the Area
Average Home Value in this Area
Purchase History
| Date | Type | Sale Price | Title Company |
|---|---|---|---|
| Deed | $450,000 | None Available | |
| Deed | $350,000 | None Available | |
| Deed | $259,000 | -- |
Mortgage History
| Date | Status | Loan Amount | Loan Type |
|---|---|---|---|
| Open | $420,000 | VA | |
| Previous Owner | $280,000 | New Conventional | |
| Previous Owner | $254,308 | FHA |
Property History
| Date | Event | Price | Change | Sq Ft Price |
|---|---|---|---|---|
| 07/16/2021 07/16/21 | Sold | $450,000 | 0.0% | $202 / Sq Ft |
| 07/01/2021 07/01/21 | Pending | -- | -- | -- |
| 07/01/2021 07/01/21 | For Sale | $450,000 | +28.6% | $202 / Sq Ft |
| 04/26/2018 04/26/18 | Sold | $350,000 | 0.0% | $157 / Sq Ft |
| 03/27/2018 03/27/18 | Pending | -- | -- | -- |
| 01/08/2018 01/08/18 | For Sale | $350,000 | -- | $157 / Sq Ft |
Tax History Compared to Growth
Tax History
| Year | Tax Paid | Tax Assessment Tax Assessment Total Assessment is a certain percentage of the fair market value that is determined by local assessors to be the total taxable value of land and additions on the property. | Land | Improvement |
|---|---|---|---|---|
| 2024 | $2,197 | $22,392 | $5,488 | $16,904 |
| 2023 | $2,197 | $22,392 | $5,488 | $16,904 |
| 2022 | $7,831 | $19,472 | $3,700 | $15,772 |
| 2021 | $1,678 | $13,890 | $3,000 | $10,892 |
| 2020 | $1,700 | $13,892 | $3,000 | $10,892 |
| 2019 | $1,688 | $13,892 | $3,000 | $10,892 |
| 2018 | $1,208 | $8,804 | $2,000 | $6,804 |
| 2017 | $1,108 | $8,804 | $2,000 | $6,804 |
| 2016 | $1,135 | $8,800 | $2,000 | $6,800 |
| 2015 | $1,045 | $8,800 | $2,000 | $6,800 |
| 2014 | $1,030 | $8,800 | $2,000 | $6,800 |
| 2013 | -- | $8,800 | $2,000 | $6,800 |
Agents Affiliated with this Home
-
Katie Austin
K
Seller's Agent in 2021
Katie Austin
Realty ONE Group Coastal
(843) 795-7810
1 in this area
53 Total Sales
-
Miranda Widlowski

Buyer's Agent in 2021
Miranda Widlowski
The Cassina Group
(843) 345-0606
3 in this area
32 Total Sales
-
Jan Snook
J
Seller's Agent in 2018
Jan Snook
Keller Williams Realty Charleston
(843) 437-3330
5 in this area
168 Total Sales
Map
Source: CHS Regional MLS
MLS Number: 18000348
APN: 269-01-04-068
- 308 Tidal Rice Ct
- 214 Rice Mill Place
- 308 Indigo Planters
- 447 Nelliefield Trail
- 350 Cypress Walk Way
- 112 Berkshire Dr
- 225 Waning Way
- 1003 Jervey Point Rd
- 133 Wando Reach Rd
- 1360 Palm Cove Dr
- 1019 Jervey Point Rd
- 1207 Rivers Reach Dr
- 1216 Rivers Reach Dr
- 128 Falaise St
- 140 Falaise St
- 617 Saturn Rocket St
- 625 Saturn Rocket St
- 608 Saturn Rocket St
- 2056 Ten Point Dr
- 1021 Harriman Ln
