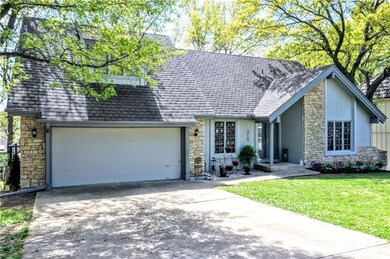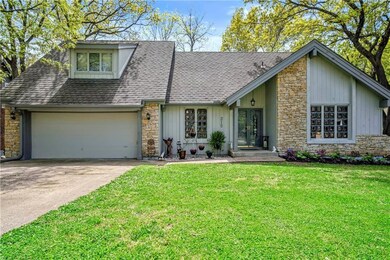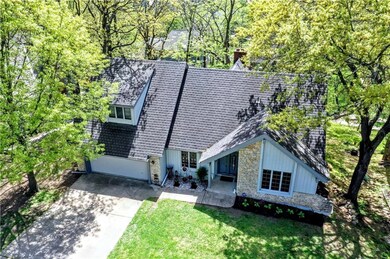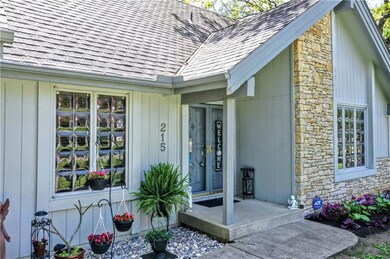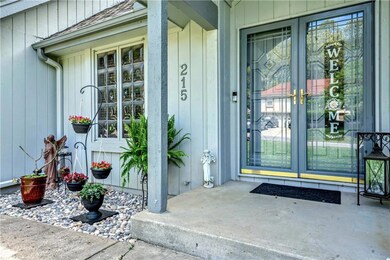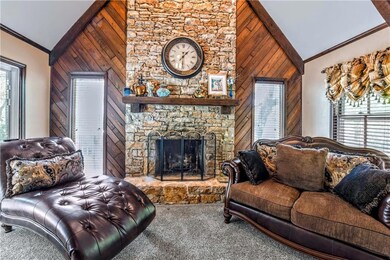
215 NW Shagbark St Lees Summit, MO 64064
Chapel Ridge NeighborhoodHighlights
- Golf Course Community
- Clubhouse
- Vaulted Ceiling
- Bernard C. Campbell Middle School Rated A
- Deck
- Traditional Architecture
About This Home
As of October 2024Spread out in this spacious, updated 1.5-story home in the highly sought-after lake community of Lakewood. This five bedroom 3.5 bath home is just shy of 4,000 square feet. Vaulted ceilings in the large family room and floor-to-ceiling stone fireplace and oversized windows provide lots of natural sunlight. Entertain in the formal living and dining room. The eat-in kitchen features new cabinets, Corina countertops, new appliances, double ovens, a cooktop, backsplash, a pantry, and built-ins. Off the kitchen is a glass slider to access an oversized composite deck providing a lake view. Bedrooms include a main floor master boasting an en-suite bathroom and three additional bedrooms on the second level. The basement has an additional bedroom, living room with fireplace, wet bar, full bath with corner jacuzzi tub, and a walkout to a covered patio area. Enjoy ample space and new carpet throughout. Neighborhood amenities include a lake, golf, pool, and tennis courts. View this exceptional home today!
Last Agent to Sell the Property
Keller Williams Platinum Prtnr Brokerage Phone: 816-665-9920

Home Details
Home Type
- Single Family
Est. Annual Taxes
- $3,429
Year Built
- Built in 1975
Lot Details
- 10,454 Sq Ft Lot
- Many Trees
HOA Fees
- $186 Monthly HOA Fees
Parking
- 2 Car Attached Garage
- Front Facing Garage
Home Design
- Traditional Architecture
- Composition Roof
Interior Spaces
- 1.5-Story Property
- Wet Bar
- Vaulted Ceiling
- Ceiling Fan
- Entryway
- Family Room with Fireplace
- Family Room Downstairs
- Living Room with Fireplace
- Formal Dining Room
Kitchen
- Eat-In Kitchen
- Double Oven
- Built-In Electric Oven
- Cooktop
- Dishwasher
- Stainless Steel Appliances
- Disposal
Flooring
- Carpet
- Ceramic Tile
- Vinyl
Bedrooms and Bathrooms
- 5 Bedrooms
- Primary Bedroom on Main
- Walk-In Closet
- Whirlpool Bathtub
Finished Basement
- Walk-Out Basement
- Basement Fills Entire Space Under The House
- Bedroom in Basement
- Laundry in Basement
Outdoor Features
- Deck
- Playground
Schools
- Hazel Grove Elementary School
- Lee's Summit North High School
Utilities
- Central Air
Listing and Financial Details
- Assessor Parcel Number 43-420-10-10-00-0-00-000
- $0 special tax assessment
Community Details
Overview
- Lakewood Property Owners Association Inc, Association
- Lake Lee's Summit Subdivision
Amenities
- Clubhouse
Recreation
- Golf Course Community
- Tennis Courts
- Community Pool
- Putting Green
- Trails
Ownership History
Purchase Details
Home Financials for this Owner
Home Financials are based on the most recent Mortgage that was taken out on this home.Purchase Details
Home Financials for this Owner
Home Financials are based on the most recent Mortgage that was taken out on this home.Map
Similar Homes in the area
Home Values in the Area
Average Home Value in this Area
Purchase History
| Date | Type | Sale Price | Title Company |
|---|---|---|---|
| Warranty Deed | -- | Continental Title | |
| Warranty Deed | -- | Meridian Title Company |
Property History
| Date | Event | Price | Change | Sq Ft Price |
|---|---|---|---|---|
| 10/04/2024 10/04/24 | Sold | -- | -- | -- |
| 05/18/2024 05/18/24 | Pending | -- | -- | -- |
| 05/02/2024 05/02/24 | For Sale | $465,000 | +86.0% | $114 / Sq Ft |
| 07/14/2021 07/14/21 | Sold | -- | -- | -- |
| 05/31/2021 05/31/21 | Pending | -- | -- | -- |
| 04/15/2021 04/15/21 | For Sale | $250,000 | -- | $97 / Sq Ft |
Tax History
| Year | Tax Paid | Tax Assessment Tax Assessment Total Assessment is a certain percentage of the fair market value that is determined by local assessors to be the total taxable value of land and additions on the property. | Land | Improvement |
|---|---|---|---|---|
| 2024 | $3,429 | $47,836 | $8,704 | $39,132 |
| 2023 | $3,429 | $47,836 | $8,704 | $39,132 |
| 2022 | $3,942 | $48,830 | $9,320 | $39,510 |
| 2021 | $4,023 | $48,830 | $9,320 | $39,510 |
| 2020 | $3,686 | $44,299 | $9,320 | $34,979 |
| 2019 | $3,585 | $44,299 | $9,320 | $34,979 |
| 2018 | $921,621 | $42,543 | $5,807 | $36,736 |
| 2017 | $3,710 | $42,543 | $5,807 | $36,736 |
| 2016 | $3,655 | $41,477 | $7,163 | $34,314 |
| 2014 | $3,635 | $40,445 | $6,691 | $33,754 |
Source: Heartland MLS
MLS Number: 2484787
APN: 43-420-10-10-00-0-00-000
- 218 NW Aspen St
- 220 NW Aspen St
- 220 NW Locust St
- 218 NW Locust St
- 219 NW Locust St
- 302 NW Bramble Trail Cir
- 129 NE Edgewater Dr
- 4616 NW Bramble Trail
- 234 NE Bayview Dr
- 217 NW Ponderosa St
- 264 NE Edgewater Dr
- 4017 NE Woodridge Dr
- 129 NE Wood Glen Ln
- 212 NE Landings Cir
- 4011 NE Woodridge Dr
- 7120 Lee's Summit Rd
- 7140 Lee's Summit Rd
- 7130 Lee's Summit Rd
- 7100 Lee's Summit Rd
- 4134 NE Hampstead Dr

