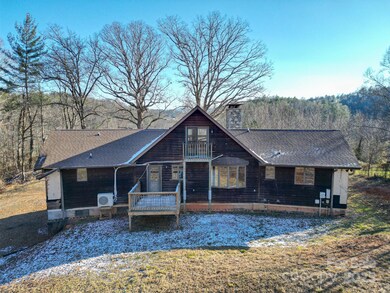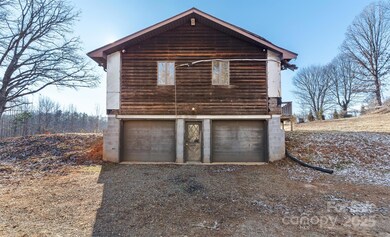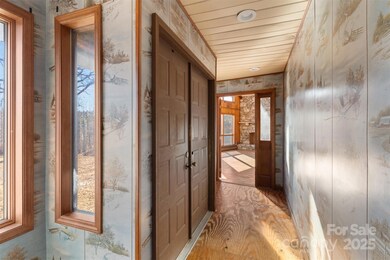
215 Paramount Ct Unit Lot 16 Leicester, NC 28748
Highlights
- Open Floorplan
- Deck
- Wooded Lot
- Mountain View
- Hilly Lot
- 1.5-Story Property
About This Home
As of March 2025Accepting Backup Offers! Discover endless possibilities with this property! This well-constructed home, nestled on 4 secluded acres, is waiting for your creative vision to bring it back to life. Surrounded by mature oak trees and wooded serenity, the property offers ample space for a garden, fruit trees, or outdoor projects. The home features a stunning rock fireplace, a spacious basement with a 2-car garage, abundant storage, and a potential office area complete with a half-bath. Don't miss the chance to explore all this home has to offer!
Last Agent to Sell the Property
Dwell Realty Group Brokerage Email: tina@dwellavl.com License #335735 Listed on: 01/13/2025
Home Details
Home Type
- Single Family
Est. Annual Taxes
- $2,166
Year Built
- Built in 1986
Lot Details
- Level Lot
- Hilly Lot
- Wooded Lot
- Property is zoned OU
Parking
- 2 Car Garage
- Basement Garage
- Garage Door Opener
- Driveway
- 3 Open Parking Spaces
Home Design
- 1.5-Story Property
- Wood Siding
- Stone Siding
Interior Spaces
- Open Floorplan
- Skylights
- Wood Burning Fireplace
- Insulated Windows
- Entrance Foyer
- Living Room with Fireplace
- Vinyl Flooring
- Mountain Views
Kitchen
- Electric Oven
- Electric Range
- Dishwasher
Bedrooms and Bathrooms
- 3 Main Level Bedrooms
- Walk-In Closet
- Garden Bath
Laundry
- Laundry Room
- Washer and Electric Dryer Hookup
Attic
- Attic Fan
- Pull Down Stairs to Attic
Partially Finished Basement
- Walk-Out Basement
- Walk-Up Access
- Interior and Exterior Basement Entry
- Workshop
- Stubbed For A Bathroom
- Basement Storage
Home Security
- Home Security System
- Storm Windows
Outdoor Features
- Deck
Utilities
- Baseboard Heating
- Hot Water Heating System
- Heating System Uses Oil
- Underground Utilities
- Septic Tank
- Cable TV Available
Community Details
- Sunrise Valley Subdivision
Listing and Financial Details
- Assessor Parcel Number 9702-25-9894-00000
Ownership History
Purchase Details
Home Financials for this Owner
Home Financials are based on the most recent Mortgage that was taken out on this home.Purchase Details
Similar Homes in Leicester, NC
Home Values in the Area
Average Home Value in this Area
Purchase History
| Date | Type | Sale Price | Title Company |
|---|---|---|---|
| Warranty Deed | $435,000 | None Listed On Document | |
| Warranty Deed | $435,000 | None Listed On Document | |
| Interfamily Deed Transfer | -- | None Available |
Mortgage History
| Date | Status | Loan Amount | Loan Type |
|---|---|---|---|
| Open | $412,087 | FHA | |
| Closed | $412,087 | FHA | |
| Previous Owner | $100,000 | Credit Line Revolving | |
| Previous Owner | $50,628 | Unknown |
Property History
| Date | Event | Price | Change | Sq Ft Price |
|---|---|---|---|---|
| 03/31/2025 03/31/25 | Sold | $435,000 | 0.0% | $183 / Sq Ft |
| 02/04/2025 02/04/25 | Price Changed | $435,000 | -2.2% | $183 / Sq Ft |
| 01/13/2025 01/13/25 | For Sale | $445,000 | -- | $188 / Sq Ft |
Tax History Compared to Growth
Tax History
| Year | Tax Paid | Tax Assessment Tax Assessment Total Assessment is a certain percentage of the fair market value that is determined by local assessors to be the total taxable value of land and additions on the property. | Land | Improvement |
|---|---|---|---|---|
| 2023 | $2,166 | $329,200 | $74,500 | $254,700 |
| 2022 | $2,068 | $329,200 | $0 | $0 |
| 2021 | $2,068 | $329,200 | $0 | $0 |
| 2020 | $1,984 | $296,600 | $0 | $0 |
| 2019 | $1,984 | $296,600 | $0 | $0 |
| 2018 | $1,984 | $296,600 | $0 | $0 |
| 2017 | $2,014 | $234,700 | $0 | $0 |
| 2016 | $1,768 | $234,700 | $0 | $0 |
| 2015 | $1,779 | $234,700 | $0 | $0 |
| 2014 | $1,707 | $234,700 | $0 | $0 |
Agents Affiliated with this Home
-
Tina Hudgins
T
Seller's Agent in 2025
Tina Hudgins
Dwell Realty Group
(828) 275-8590
1 in this area
18 Total Sales
-
Byrdie Kent

Buyer's Agent in 2025
Byrdie Kent
French Broad Real Estate Co.
(828) 767-9744
5 in this area
63 Total Sales
Map
Source: Canopy MLS (Canopy Realtor® Association)
MLS Number: 4211495
APN: 9702-25-9894-00000
- 99 Timber Ridge Cir
- 89 Timber Ridge Cir Unit LOT 16
- 1841 Bear Creek Rd
- 31 Timber Hill Dr Unit LOT 19
- 20 Giovannas Way
- 24 Giovannas Way
- 69 Merrell Rd
- 48 Merrell Rd
- 32 Gudger Rd
- 53 Hawkins Dr
- 1330 Alexander Rd
- 18 Cadydid Dr
- Lot 4 Quiet Woods Dr
- 99999 Bear Creek Rd Unit 38
- 7 Grizzly Dr
- 19 Harkins Ln
- 52 Temujin Dr
- 41 Alaskan Dr
- 33 Selby Ct
- 87 Horseback Ln






