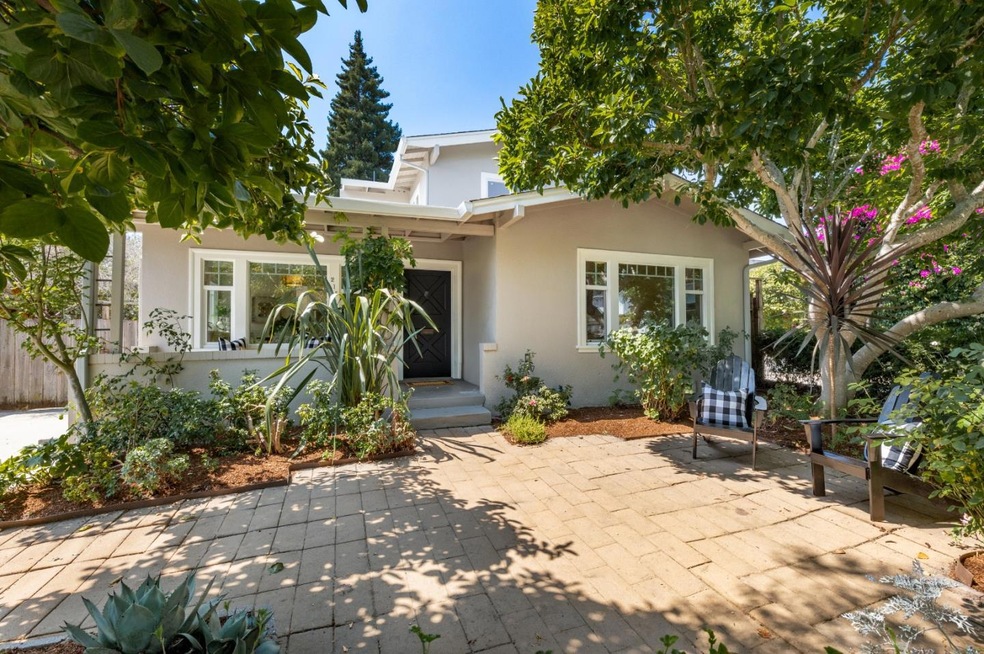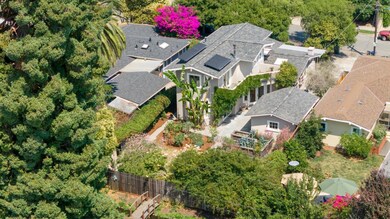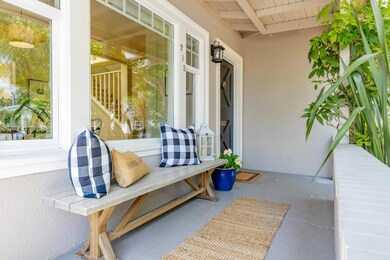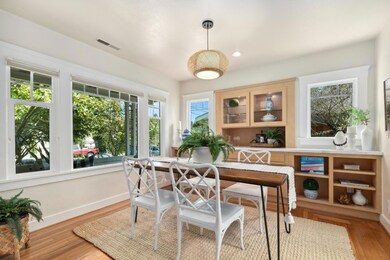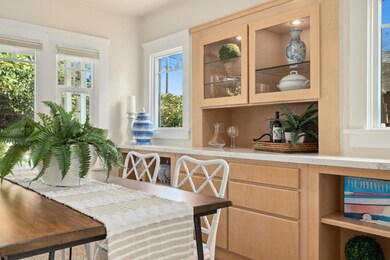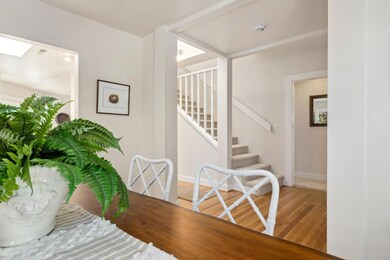
215 Peyton St Santa Cruz, CA 95060
King Street NeighborhoodHighlights
- Traditional Architecture
- Wood Flooring
- Steam Shower
- Westlake Elementary School Rated A-
- Main Floor Bedroom
- High Ceiling
About This Home
As of October 2023Nestled in the coveted Lower Westside Neighborhood, this 3-bedroom, 2-bath gem exudes timeless charm. The covered front porch and 1930s architecture combined with updates for modern living, create a captivating appeal. Inside, pristine hardwood floors lead to a bright ambiance. The spacious kitchen with a cozy breakfast nook boasts quartz counters and stainless-steel appliances. A formal dining area features a built-in buffet. Two bedrooms and a full bath on the ground level offer convenience, while the primary suite upstairs includes a private deck overlooking lush gardens. The primary bath indulges with a steam shower and sleek quartz counters. Flex space transforms into an office or 4th bedroom. Outside, fruit tree-adorned gardens offer a picturesque backdrop. Rear alley access features a charming bridge over a tranquil creek. A detached garage adds versatility. Minutes from Westlake Elementary, shopping, dining, and the beach, the location is very walkable and a biker's paradise.
Last Agent to Sell the Property
Christie's International Real Estate Sereno License #01382661 Listed on: 09/05/2023

Home Details
Home Type
- Single Family
Est. Annual Taxes
- $12,269
Year Built
- Built in 1933
Lot Details
- 5,968 Sq Ft Lot
- Fenced
- Level Lot
- Sprinklers on Timer
Parking
- 1 Car Detached Garage
- Off-Street Parking
Home Design
- Traditional Architecture
- Bungalow
- Composition Roof
- Concrete Perimeter Foundation
Interior Spaces
- 2,350 Sq Ft Home
- 2-Story Property
- High Ceiling
- Skylights
- Wood Burning Fireplace
- Double Pane Windows
- Living Room with Fireplace
- Formal Dining Room
- Den
- Laundry in Garage
Kitchen
- Eat-In Kitchen
- Oven or Range
- Dishwasher
- Quartz Countertops
- Disposal
Flooring
- Wood
- Carpet
- Tile
Bedrooms and Bathrooms
- 3 Bedrooms
- Main Floor Bedroom
- 2 Full Bathrooms
- Low Flow Toliet
- <<tubWithShowerToken>>
- Steam Shower
- Walk-in Shower
- Low Flow Shower
Outdoor Features
- Balcony
Utilities
- Forced Air Heating System
- Sewer Within 50 Feet
Listing and Financial Details
- Assessor Parcel Number 006-151-10-000
Ownership History
Purchase Details
Home Financials for this Owner
Home Financials are based on the most recent Mortgage that was taken out on this home.Similar Homes in Santa Cruz, CA
Home Values in the Area
Average Home Value in this Area
Purchase History
| Date | Type | Sale Price | Title Company |
|---|---|---|---|
| Grant Deed | $941,000 | First American Title Company |
Mortgage History
| Date | Status | Loan Amount | Loan Type |
|---|---|---|---|
| Open | $625,000 | New Conventional | |
| Previous Owner | $291,000 | New Conventional | |
| Previous Owner | $318,000 | New Conventional | |
| Previous Owner | $20,000 | Credit Line Revolving | |
| Previous Owner | $275,000 | Unknown | |
| Previous Owner | $150,000 | Credit Line Revolving | |
| Previous Owner | $100,000 | Credit Line Revolving | |
| Previous Owner | $61,800 | Credit Line Revolving |
Property History
| Date | Event | Price | Change | Sq Ft Price |
|---|---|---|---|---|
| 10/10/2023 10/10/23 | Sold | $1,975,000 | +10.0% | $840 / Sq Ft |
| 09/14/2023 09/14/23 | Pending | -- | -- | -- |
| 09/05/2023 09/05/23 | For Sale | $1,795,000 | +90.8% | $764 / Sq Ft |
| 11/24/2014 11/24/14 | Sold | $940,830 | +0.6% | $400 / Sq Ft |
| 11/02/2014 11/02/14 | Pending | -- | -- | -- |
| 10/21/2014 10/21/14 | For Sale | $935,000 | -- | $398 / Sq Ft |
Tax History Compared to Growth
Tax History
| Year | Tax Paid | Tax Assessment Tax Assessment Total Assessment is a certain percentage of the fair market value that is determined by local assessors to be the total taxable value of land and additions on the property. | Land | Improvement |
|---|---|---|---|---|
| 2023 | $12,269 | $1,086,829 | $750,868 | $335,961 |
| 2022 | $12,129 | $1,065,519 | $736,145 | $329,374 |
| 2021 | $11,873 | $1,044,627 | $721,711 | $322,916 |
| 2020 | $11,779 | $1,033,916 | $714,311 | $319,605 |
| 2019 | $11,522 | $1,013,642 | $700,304 | $313,338 |
| 2018 | $11,389 | $993,767 | $686,573 | $307,194 |
| 2017 | $11,241 | $974,281 | $673,111 | $301,170 |
| 2016 | $1,782 | $127,269 | $21,369 | $105,900 |
| 2015 | $1,648 | $125,357 | $21,048 | $104,309 |
| 2014 | $1,548 | $122,902 | $20,636 | $102,266 |
Agents Affiliated with this Home
-
Michael Bloch

Seller's Agent in 2023
Michael Bloch
Sereno Group
(831) 588-1588
4 in this area
143 Total Sales
-
Turiya Blanchette

Seller Co-Listing Agent in 2023
Turiya Blanchette
Sereno Group
(831) 345-1000
1 in this area
60 Total Sales
-
Kroft & Hulsey Team
K
Buyer's Agent in 2023
Kroft & Hulsey Team
Room Real Estate
(831) 457-5500
3 in this area
61 Total Sales
-
Liz Kroft
L
Buyer Co-Listing Agent in 2023
Liz Kroft
Room Real Estate
(831) 854-7489
1 in this area
4 Total Sales
-
M
Seller's Agent in 2014
Martha Hughes
Monterey Bay Properties
-
K
Buyer's Agent in 2014
Katy Harrison
Coldwell Banker Realty
Map
Source: MLSListings
MLS Number: ML81940402
APN: 006-151-10-000
- 449 High St
- 603 Mission St
- 436 Walnut Ave
- 436 Walnut Ave
- 1212 Laurent St
- 712 California St
- 515 Chestnut St
- 350 Highland Ave
- 232 Union St
- 330 Trescony St
- 514 Washington St
- 309 Village Cir
- 136 Neary St
- 140 Myrtle St
- 110 Limestone Ln
- 106 Palo Verde Terrace
- 148 Mason St
- 2120 N Pacific Ave Unit 19
- 102 Tree Frog Ln
- 115 Crestview Terrace
