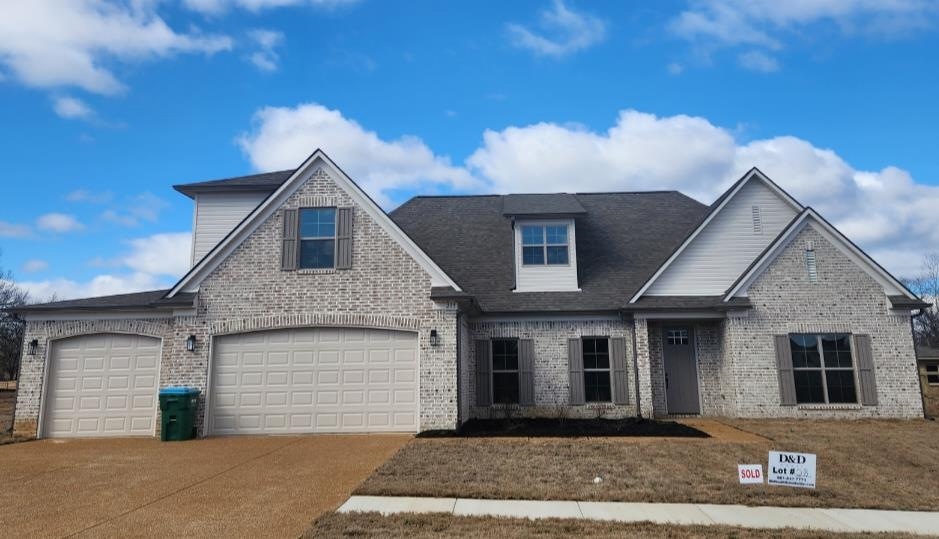
215 Pritchett Cove Munford, TN 38058
4
Beds
3
Baths
2,600-2,799
Sq Ft
0.28
Acres
Highlights
- New Construction
- Traditional Architecture
- Main Floor Primary Bedroom
- Munford Elementary School Rated A-
- Wood Flooring
- 1 Fireplace
About This Home
As of February 2023New construction home.
Home Details
Home Type
- Single Family
Est. Annual Taxes
- $401
Year Built
- Built in 2022 | New Construction
Home Design
- Traditional Architecture
- Slab Foundation
Interior Spaces
- 2,600-2,799 Sq Ft Home
- 2,703 Sq Ft Home
- 2-Story Property
- Ceiling Fan
- 1 Fireplace
- Great Room
- Bonus Room
Kitchen
- Breakfast Bar
- Double Oven
- Cooktop
- Dishwasher
- Kitchen Island
Flooring
- Wood
- Partially Carpeted
- Tile
Bedrooms and Bathrooms
- 4 Bedrooms | 3 Main Level Bedrooms
- Primary Bedroom on Main
- Walk-In Closet
- 3 Full Bathrooms
- Dual Vanity Sinks in Primary Bathroom
- Separate Shower
Parking
- 3 Car Garage
- Front Facing Garage
Utilities
- Central Heating and Cooling System
- Heating System Uses Gas
Additional Features
- Covered patio or porch
- Level Lot
Community Details
- Walker Meadows Phase 2 Subdivision
- Mandatory Home Owners Association
Ownership History
Date
Name
Owned For
Owner Type
Purchase Details
Listed on
Dec 27, 2022
Closed on
Feb 14, 2023
Sold by
D & D Custom Homes Llc
Bought by
Fowler Jeremy W and Fowler Christina
Seller's Agent
Kelly Jankovsky
Epique Realty
Buyer's Agent
Kelly Jankovsky
Epique Realty
List Price
$415,000
Sold Price
$415,000
Home Financials for this Owner
Home Financials are based on the most recent Mortgage that was taken out on this home.
Avg. Annual Appreciation
3.81%
Original Mortgage
$373,500
Outstanding Balance
$362,596
Interest Rate
6.33%
Mortgage Type
New Conventional
Estimated Equity
$91,568
Similar Homes in Munford, TN
Create a Home Valuation Report for This Property
The Home Valuation Report is an in-depth analysis detailing your home's value as well as a comparison with similar homes in the area
Home Values in the Area
Average Home Value in this Area
Purchase History
| Date | Type | Sale Price | Title Company |
|---|---|---|---|
| Warranty Deed | $415,000 | -- |
Source: Public Records
Mortgage History
| Date | Status | Loan Amount | Loan Type |
|---|---|---|---|
| Open | $373,500 | New Conventional |
Source: Public Records
Property History
| Date | Event | Price | Change | Sq Ft Price |
|---|---|---|---|---|
| 07/15/2025 07/15/25 | For Sale | $459,900 | +10.8% | $177 / Sq Ft |
| 02/16/2023 02/16/23 | Sold | $415,000 | 0.0% | $160 / Sq Ft |
| 12/27/2022 12/27/22 | For Sale | $415,000 | -- | $160 / Sq Ft |
Source: Memphis Area Association of REALTORS®
Tax History Compared to Growth
Tax History
| Year | Tax Paid | Tax Assessment Tax Assessment Total Assessment is a certain percentage of the fair market value that is determined by local assessors to be the total taxable value of land and additions on the property. | Land | Improvement |
|---|---|---|---|---|
| 2024 | $401 | $119,875 | $17,000 | $102,875 |
| 2023 | $401 | $119,875 | $17,000 | $102,875 |
| 2022 | $401 | $12,500 | $12,500 | $0 |
| 2021 | $0 | $12,500 | $12,500 | $0 |
Source: Public Records
Agents Affiliated with this Home
-
Kelly Jankovsky

Seller's Agent in 2025
Kelly Jankovsky
Epique Realty
(731) 413-8080
25 in this area
186 Total Sales
-
Michael Jankovsky
M
Seller Co-Listing Agent in 2025
Michael Jankovsky
Epique Realty
(731) 277-9251
7 in this area
41 Total Sales
Map
Source: Memphis Area Association of REALTORS®
MLS Number: 10142856
APN: 084111A G 05800
Nearby Homes
- 152 Pritchett Cove
- 56 S Bigham Cove
- 15 S Bigham Cove
- 250 Pritchett Cove
- 60 Pritchett Cove
- 76 Pritchett Cove
- 110 Pritchett Cove
- 301 Pritchett Cove
- 131 Pritchett Cove
- 51 Bell Ln
- 113 Forsyth Ln
- 121 Parkwood Ln
- 60 Cottonwood Dr
- 32 Forsyth Ln
- 14 Forsyth Ln
- 54 Forsyth Ln
- 37 Prichard Cove W
- 0 Mclaughlin Dr
- 292 Sassafras Cir
- 195 Munford Ave
