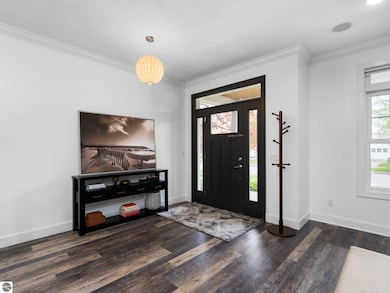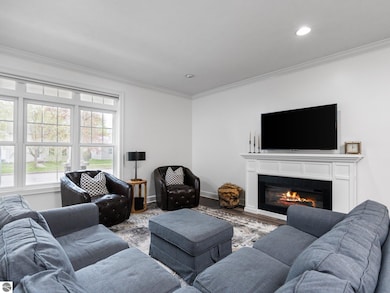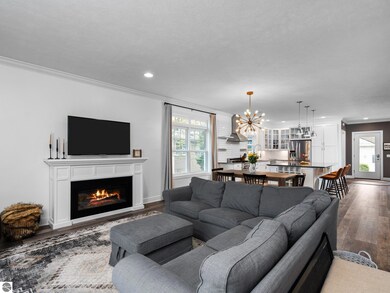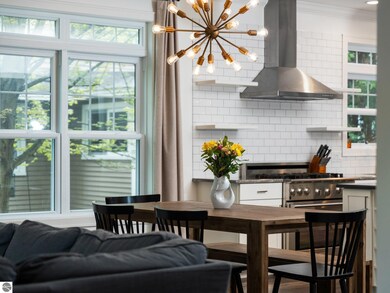
215 S Elmwood Ave Traverse City, MI 49684
Kids Creek NeighborhoodEstimated payment $7,400/month
Highlights
- Mud Room
- Solid Surface Countertops
- Walk-In Closet
- Willow Hill Elementary School Rated A-
- 2 Car Detached Garage
- Forced Air Heating and Cooling System
About This Home
Modern luxury meets everyday function in this beautifully finished 4-Bed, 3.5-Bath home. Built with attention to detail and elevated finishes throughout, this custom-designed home blends stylish comfort with thoughtful functionality—just a short walk from downtown Traverse City. The main level welcomes you with an inviting open-concept design, centered around a cozy electric fireplace and a chef-inspired kitchen complete with quartz countertops, a spacious center island, and abundant storage—including a walk-in pantry. A charming breakfast nook, convenient mudroom, and stylish half bath enhance everyday functionality and comfort. Upstairs, you'll find three spacious bedrooms, including a serene primary suite with dual walk-in closets, double vanities, and a beautifully tiled shower. The convenient second-floor laundry keeps everything right where you need it. The finished lower level adds even more versatility with a fourth bedroom, full bath, and a welcoming family room with daylight windows—perfect for guests, game nights, or movie marathons. A detached two-car garage with extra storage space completes the package, offering both practicality and curb appeal. This is an ideal opportunity for anyone seeking a turnkey home with space, style, and walkability in the heart of Traverse City.
Home Details
Home Type
- Single Family
Est. Annual Taxes
- $15,623
Year Built
- Built in 2011
Lot Details
- 7,841 Sq Ft Lot
- Lot Dimensions are 50 x 154.92
- Level Lot
- Sprinkler System
- The community has rules related to zoning restrictions
Parking
- 2 Car Detached Garage
Home Design
- Poured Concrete
- Asphalt Roof
Interior Spaces
- 3,157 Sq Ft Home
- 2-Story Property
- Ceiling Fan
- Electric Fireplace
- Blinds
- Mud Room
Kitchen
- Oven or Range
- Microwave
- Dishwasher
- Kitchen Island
- Solid Surface Countertops
- Disposal
Bedrooms and Bathrooms
- 4 Bedrooms
- Walk-In Closet
Laundry
- Dryer
- Washer
Basement
- Basement Fills Entire Space Under The House
- Basement Windows
Utilities
- Forced Air Heating and Cooling System
- Cable TV Available
Map
Home Values in the Area
Average Home Value in this Area
Tax History
| Year | Tax Paid | Tax Assessment Tax Assessment Total Assessment is a certain percentage of the fair market value that is determined by local assessors to be the total taxable value of land and additions on the property. | Land | Improvement |
|---|---|---|---|---|
| 2024 | $13,858 | $416,900 | $0 | $0 |
| 2023 | $10,103 | $297,500 | $0 | $0 |
| 2022 | $10,873 | $330,400 | $0 | $0 |
| 2021 | $10,653 | $297,500 | $0 | $0 |
| 2020 | $10,552 | $282,900 | $0 | $0 |
| 2019 | $7,558 | $266,300 | $0 | $0 |
| 2018 | $7,403 | $246,600 | $0 | $0 |
| 2017 | -- | $265,500 | $0 | $0 |
| 2016 | -- | $241,200 | $0 | $0 |
| 2014 | -- | $189,300 | $0 | $0 |
| 2012 | -- | $145,600 | $0 | $0 |
Property History
| Date | Event | Price | Change | Sq Ft Price |
|---|---|---|---|---|
| 05/28/2025 05/28/25 | For Sale | $1,149,000 | +7.6% | $364 / Sq Ft |
| 05/31/2023 05/31/23 | Sold | $1,067,500 | -11.0% | $338 / Sq Ft |
| 04/30/2023 04/30/23 | Pending | -- | -- | -- |
| 04/21/2023 04/21/23 | For Sale | $1,200,000 | +98.3% | $380 / Sq Ft |
| 11/12/2019 11/12/19 | Sold | $605,000 | -6.9% | $192 / Sq Ft |
| 08/24/2019 08/24/19 | Price Changed | $649,900 | -1.5% | $206 / Sq Ft |
| 08/01/2019 08/01/19 | Price Changed | $660,000 | -2.9% | $209 / Sq Ft |
| 07/03/2019 07/03/19 | For Sale | $679,900 | -- | $215 / Sq Ft |
Purchase History
| Date | Type | Sale Price | Title Company |
|---|---|---|---|
| Deed | $1,070,000 | -- | |
| Grant Deed | $605,000 | -- | |
| Deed | $99,000 | -- | |
| Deed | $272,500 | -- |
Similar Homes in Traverse City, MI
Source: Northern Great Lakes REALTORS® MLS
MLS Number: 1934334
APN: 51-650-063-10
- 208 S Cedar St
- 214 S Cedar St
- 206 S Cedar St
- 210 S Cedar St
- 918 W Front St Unit 6
- 912 W Front St Unit 3
- 912 W Front St Unit 2
- 917 Third St Unit 11
- 917 Third St Unit 9
- 917 Third St Unit 12
- 103 S Madison St
- 224 Circle Dr
- 719 Seventh St
- 1011 Jefferson Ave
- 628 Sixth St
- 120 N Cedar St
- 630 W Eighth St
- 215 N Madison St
- 603 Second St
- 714 #206 Randolph St Unit 206






