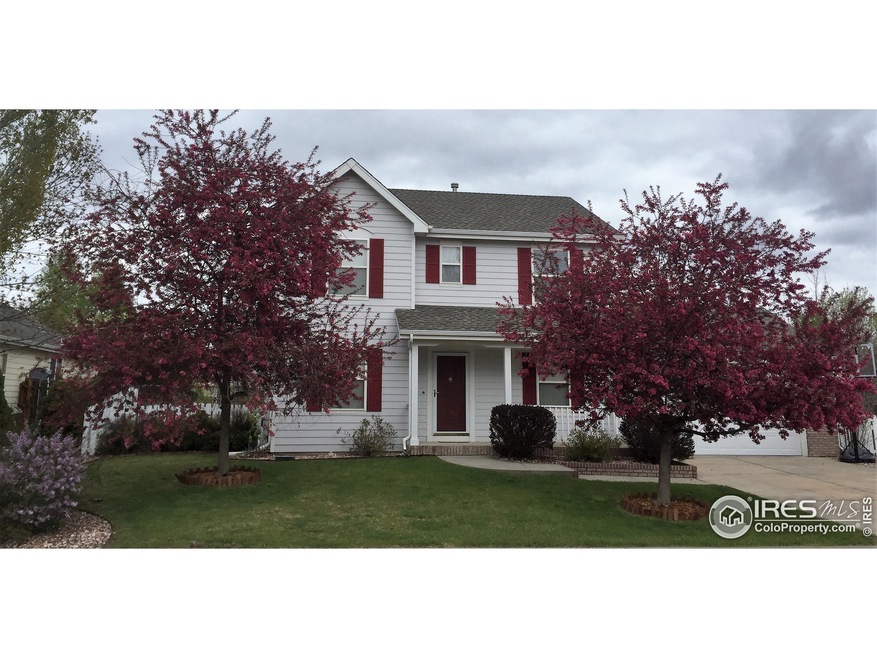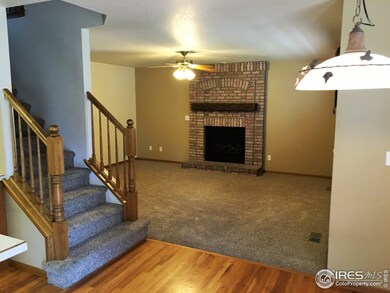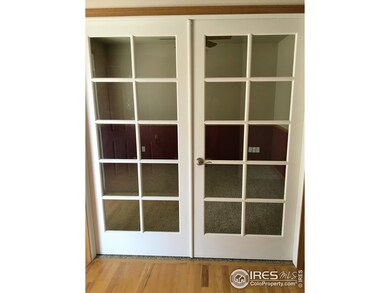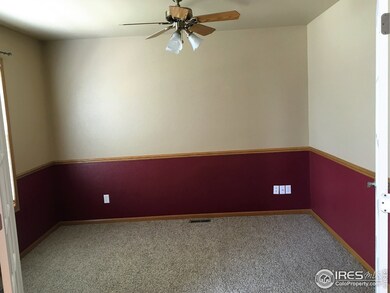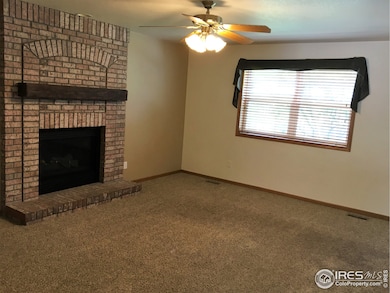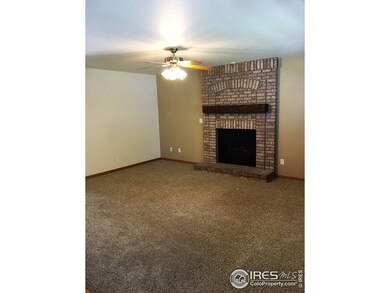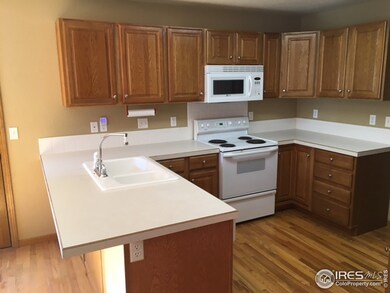
215 Sequoia Cir Windsor, CO 80550
Highlights
- Wood Flooring
- 2 Car Attached Garage
- Eat-In Kitchen
- Home Office
- Oversized Parking
- Walk-In Closet
About This Home
As of August 2016This traditional BEAUTY features lush, mature landscape with a fully fenced yard that backs to a tract of open space-all within a block of of the high school & rec center! Inside is where it gets good...look at that cozy fireplace, french doors leading to a private office, large master suite with beautiful luxury bath and ample closet. In the basement you have the perfect entertaining area with bar, great room/theater w/ built in speakers plus large bedroom & bath! Don't miss it!
Last Buyer's Agent
Berkshire Hathaway HomeServices Rocky Mountain, Realtors-Fort Collins

Home Details
Home Type
- Single Family
Est. Annual Taxes
- $1,734
Year Built
- Built in 1997
Lot Details
- 8,200 Sq Ft Lot
- Open Space
- West Facing Home
- Wood Fence
- Level Lot
- Sprinkler System
HOA Fees
- $3 Monthly HOA Fees
Parking
- 2 Car Attached Garage
- Oversized Parking
Home Design
- Wood Frame Construction
- Composition Roof
Interior Spaces
- 2,497 Sq Ft Home
- 2-Story Property
- Ceiling Fan
- Gas Fireplace
- Window Treatments
- Home Office
- Finished Basement
- Basement Fills Entire Space Under The House
- Storm Doors
Kitchen
- Eat-In Kitchen
- Electric Oven or Range
- Microwave
- Dishwasher
Flooring
- Wood
- Carpet
Bedrooms and Bathrooms
- 5 Bedrooms
- Walk-In Closet
Laundry
- Laundry on main level
- Washer and Dryer Hookup
Schools
- Tozer Elementary School
- Windsor Middle School
- Windsor High School
Additional Features
- Patio
- Forced Air Heating and Cooling System
Community Details
- Windsor Manor Subdivision
Listing and Financial Details
- Assessor Parcel Number R1249197
Ownership History
Purchase Details
Home Financials for this Owner
Home Financials are based on the most recent Mortgage that was taken out on this home.Purchase Details
Home Financials for this Owner
Home Financials are based on the most recent Mortgage that was taken out on this home.Purchase Details
Home Financials for this Owner
Home Financials are based on the most recent Mortgage that was taken out on this home.Purchase Details
Home Financials for this Owner
Home Financials are based on the most recent Mortgage that was taken out on this home.Purchase Details
Home Financials for this Owner
Home Financials are based on the most recent Mortgage that was taken out on this home.Purchase Details
Home Financials for this Owner
Home Financials are based on the most recent Mortgage that was taken out on this home.Purchase Details
Home Financials for this Owner
Home Financials are based on the most recent Mortgage that was taken out on this home.Purchase Details
Purchase Details
Purchase Details
Purchase Details
Purchase Details
Similar Homes in the area
Home Values in the Area
Average Home Value in this Area
Purchase History
| Date | Type | Sale Price | Title Company |
|---|---|---|---|
| Quit Claim Deed | -- | None Listed On Document | |
| Warranty Deed | $324,900 | Unified Title Co | |
| Warranty Deed | $304,900 | Heritage Title | |
| Warranty Deed | $223,000 | Fidelity National Title Insu | |
| Warranty Deed | $245,000 | -- | |
| Warranty Deed | $167,255 | -- | |
| Warranty Deed | $30,250 | -- | |
| Deed | $61,000 | -- | |
| Deed | -- | -- | |
| Deed | -- | -- | |
| Deed | $125,000 | -- | |
| Deed | -- | -- |
Mortgage History
| Date | Status | Loan Amount | Loan Type |
|---|---|---|---|
| Open | $455,026 | FHA | |
| Previous Owner | $500,000,000 | New Conventional | |
| Previous Owner | $106,000 | Credit Line Revolving | |
| Previous Owner | $259,920 | New Conventional | |
| Previous Owner | $274,410 | New Conventional | |
| Previous Owner | $217,346 | FHA | |
| Previous Owner | $196,000 | New Conventional | |
| Previous Owner | $25,000 | Credit Line Revolving | |
| Previous Owner | $133,000 | Unknown | |
| Previous Owner | $131,385 | No Value Available | |
| Previous Owner | $131,380 | Construction | |
| Closed | $36,750 | No Value Available |
Property History
| Date | Event | Price | Change | Sq Ft Price |
|---|---|---|---|---|
| 01/28/2019 01/28/19 | Off Market | $324,900 | -- | -- |
| 01/28/2019 01/28/19 | Off Market | $304,900 | -- | -- |
| 08/15/2016 08/15/16 | Sold | $324,900 | 0.0% | $139 / Sq Ft |
| 07/16/2016 07/16/16 | Pending | -- | -- | -- |
| 06/16/2016 06/16/16 | For Sale | $324,900 | +6.6% | $139 / Sq Ft |
| 02/23/2015 02/23/15 | Sold | $304,900 | 0.0% | $130 / Sq Ft |
| 01/25/2015 01/25/15 | For Sale | $304,900 | -- | $130 / Sq Ft |
Tax History Compared to Growth
Tax History
| Year | Tax Paid | Tax Assessment Tax Assessment Total Assessment is a certain percentage of the fair market value that is determined by local assessors to be the total taxable value of land and additions on the property. | Land | Improvement |
|---|---|---|---|---|
| 2025 | $2,885 | $32,550 | $6,560 | $25,990 |
| 2024 | $2,885 | $32,550 | $6,560 | $25,990 |
| 2023 | $2,648 | $34,260 | $5,480 | $28,780 |
| 2022 | $2,563 | $26,410 | $5,000 | $21,410 |
| 2021 | $2,389 | $27,170 | $5,150 | $22,020 |
| 2020 | $2,275 | $26,390 | $5,150 | $21,240 |
| 2019 | $2,255 | $26,390 | $5,150 | $21,240 |
| 2018 | $1,969 | $21,800 | $3,310 | $18,490 |
| 2017 | $2,084 | $21,800 | $3,310 | $18,490 |
| 2016 | $2,017 | $21,310 | $3,020 | $18,290 |
| 2015 | $1,734 | $19,700 | $3,020 | $16,680 |
| 2014 | $1,519 | $16,180 | $3,020 | $13,160 |
Agents Affiliated with this Home
-
Lani Carwin

Seller's Agent in 2016
Lani Carwin
RE/MAX
(970) 371-4144
105 Total Sales
-
Mark Valdez

Buyer's Agent in 2016
Mark Valdez
Berkshire Hathaway HomeServices Rocky Mountain, Realtors-Fort Collins
(970) 231-0890
116 Total Sales
-
Kelly Rivera

Seller's Agent in 2015
Kelly Rivera
Real Estate Experts
(970) 396-7680
13 Total Sales
Map
Source: IRES MLS
MLS Number: 794601
APN: R1249197
- 1250 Honeysuckle Ct Unit A
- 1421 Canal Dr
- 1540 Reynolds Dr
- 1121 Crescent Dr
- 1533 Sorenson Dr
- 1568 Grand Ave
- 410 Norwood Ct
- 1585 Sorenson Dr
- 357 Chipman Dr
- 1604 Sorenson Dr
- 1587 Edenbridge Dr
- 0 Weld County Road 68 1 2
- 6326 Weld County Road 68 1 2
- 1565 Harpendon Ct
- 4 Spruce Ct
- 1570 Clarendon Dr
- 1663 Clarendon Dr
- 620 Main St
- 620 Walnut St
- 130 N 6th St
