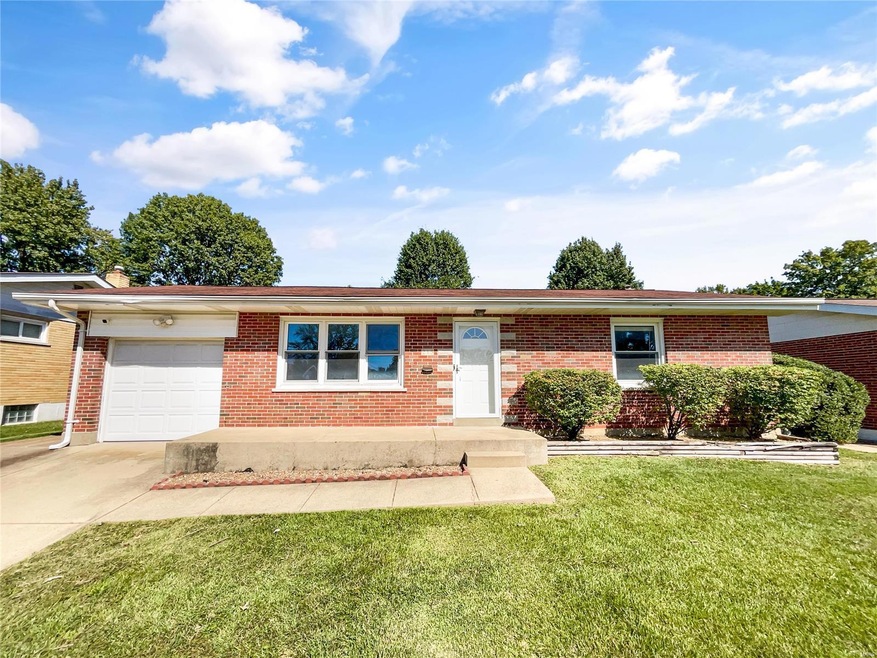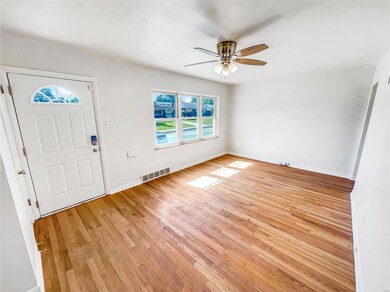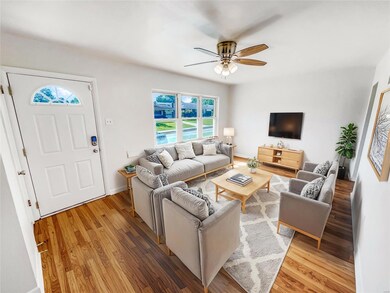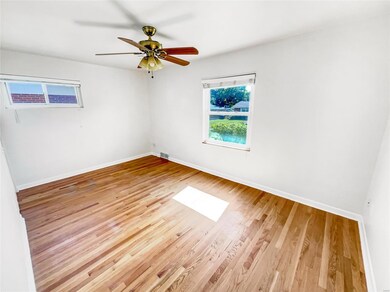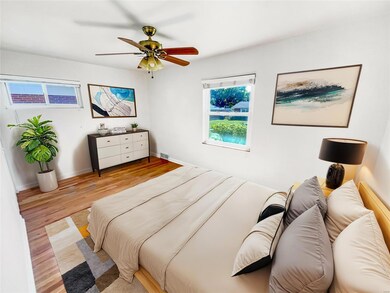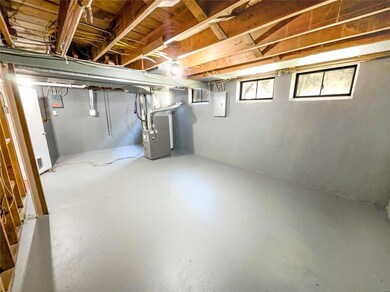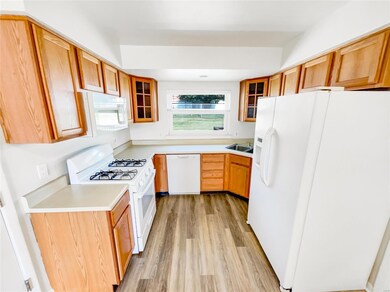
215 Southampton Dr Saint Louis, MO 63125
Lemay NeighborhoodHighlights
- 1 Car Garage
- 1-Story Property
- Baseboard Heating
- Hancock Place High School Rated 9+
About This Home
As of November 2024Seller may consider buyer concessions if made in an offer. Welcome to your next home, featuring a fresh look with a neutral color palette. The interior has been recently updated with new paint, enhancing its overall appeal. Partial flooring replacement adds a modern touch. Step outside to enjoy the private deck and patio, perfect for relaxing or entertaining. The fenced backyard ensures privacy and security. This property is a perfect blend of style, comfort, and functionality. Don’t miss out on this gem!
Last Agent to Sell the Property
Opendoor Brokerage LLC License #2021042939 Listed on: 10/04/2024

Home Details
Home Type
- Single Family
Est. Annual Taxes
- $2,126
Year Built
- Built in 1958
Lot Details
- 6,599 Sq Ft Lot
- Lot Dimensions are 60x110
Parking
- 1 Car Garage
Interior Spaces
- 1-Story Property
- Partial Basement
Bedrooms and Bathrooms
- 2 Bedrooms
Schools
- Hancock Place Elem. Elementary School
- Hancock Place Middle School
- Hancock Sr. High School
Utilities
- Baseboard Heating
Listing and Financial Details
- Assessor Parcel Number 28H-34-0618
Ownership History
Purchase Details
Home Financials for this Owner
Home Financials are based on the most recent Mortgage that was taken out on this home.Purchase Details
Purchase Details
Purchase Details
Purchase Details
Home Financials for this Owner
Home Financials are based on the most recent Mortgage that was taken out on this home.Purchase Details
Home Financials for this Owner
Home Financials are based on the most recent Mortgage that was taken out on this home.Purchase Details
Home Financials for this Owner
Home Financials are based on the most recent Mortgage that was taken out on this home.Similar Homes in Saint Louis, MO
Home Values in the Area
Average Home Value in this Area
Purchase History
| Date | Type | Sale Price | Title Company |
|---|---|---|---|
| Warranty Deed | -- | None Listed On Document | |
| Warranty Deed | -- | None Listed On Document | |
| Warranty Deed | -- | None Listed On Document | |
| Quit Claim Deed | -- | None Listed On Document | |
| Interfamily Deed Transfer | -- | None Available | |
| Warranty Deed | $135,000 | Investors Title Co Clayton | |
| Warranty Deed | $134,000 | None Available | |
| Warranty Deed | $105,000 | -- |
Mortgage History
| Date | Status | Loan Amount | Loan Type |
|---|---|---|---|
| Open | $8,148 | New Conventional | |
| Open | $203,700 | New Conventional | |
| Closed | $203,700 | New Conventional | |
| Previous Owner | $137,902 | VA | |
| Previous Owner | $134,200 | New Conventional | |
| Previous Owner | $134,000 | Purchase Money Mortgage | |
| Previous Owner | $75,000 | No Value Available |
Property History
| Date | Event | Price | Change | Sq Ft Price |
|---|---|---|---|---|
| 11/21/2024 11/21/24 | Sold | -- | -- | -- |
| 10/22/2024 10/22/24 | Pending | -- | -- | -- |
| 10/04/2024 10/04/24 | For Sale | $215,000 | +59.3% | $218 / Sq Ft |
| 10/04/2024 10/04/24 | Off Market | -- | -- | -- |
| 08/16/2016 08/16/16 | Sold | -- | -- | -- |
| 07/14/2016 07/14/16 | Pending | -- | -- | -- |
| 06/13/2016 06/13/16 | For Sale | $135,000 | -- | $90 / Sq Ft |
Tax History Compared to Growth
Tax History
| Year | Tax Paid | Tax Assessment Tax Assessment Total Assessment is a certain percentage of the fair market value that is determined by local assessors to be the total taxable value of land and additions on the property. | Land | Improvement |
|---|---|---|---|---|
| 2023 | $2,126 | $28,900 | $5,890 | $23,010 |
| 2022 | $2,155 | $26,560 | $5,890 | $20,670 |
| 2021 | $2,118 | $26,560 | $5,890 | $20,670 |
| 2020 | $2,133 | $25,560 | $5,800 | $19,760 |
| 2019 | $2,127 | $25,560 | $5,800 | $19,760 |
| 2018 | $1,979 | $20,730 | $4,470 | $16,260 |
| 2017 | $1,945 | $20,730 | $4,470 | $16,260 |
| 2016 | $1,600 | $16,380 | $3,140 | $13,240 |
| 2015 | $1,591 | $16,380 | $3,140 | $13,240 |
| 2014 | $1,767 | $19,380 | $4,690 | $14,690 |
Agents Affiliated with this Home
-
Benjamin Lytle
B
Seller's Agent in 2024
Benjamin Lytle
Opendoor Brokerage LLC
(469) 620-8467
-
Shelby Hernandez
S
Seller Co-Listing Agent in 2024
Shelby Hernandez
Opendoor Brokerage LLC
(480) 351-6622
-
David Lemon
D
Buyer's Agent in 2024
David Lemon
Garcia Properties
(314) 353-0336
1 in this area
74 Total Sales
-
Shannon Flamm

Seller's Agent in 2016
Shannon Flamm
Gateway Real Estate
(314) 761-6468
129 Total Sales
-
Elizabeth Smith

Buyer's Agent in 2016
Elizabeth Smith
RE/MAX
(314) 807-3659
2 in this area
125 Total Sales
Map
Source: MARIS MLS
MLS Number: MIS24063104
APN: 28H-34-0618
- 336 Tacoma Dr
- 401 Winston Dr
- 520 Walworth Dr
- 209 Carrington Ln
- 472 Kingston Dr
- 453 Winston Dr
- 9991 Meadow Ave
- 9969 Lark Ave
- 621 Allen Ave
- 505 Chapel Rd
- 812 Camborne Dr
- 656 Beatrice Ave
- 659 Ellwine Dr
- 137 Jefferson Barracks Rd
- 2153 Telford Dr
- 213 Vida Ave
- 409 Jett Ave
- 208 W Arlee Ave
- 301 W Arlee Ave
- 209 W Arlee Ave
