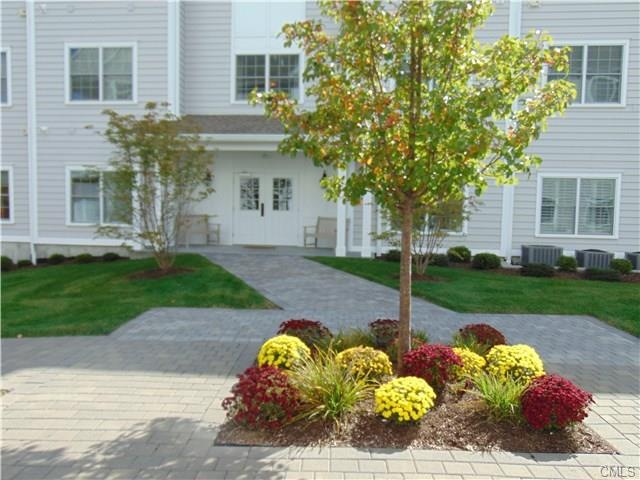
215 Stillwater Cir Unit 215 Brookfield, CT 06804
Estimated Value: $528,152 - $589,000
Highlights
- Health Club
- In Ground Pool
- Ranch Style House
- Brookfield High School Rated A-
- Clubhouse
- End Unit
About This Home
As of October 2016"NEWBURY VILLAGE" ADULT COMMUNITY GRAND COACH HOME, MAIN LEVEL RANCH. 2 BEDROOMS, 2 FULL BATHS WITH DEN/OFFICE. 2 YEARS YOUNG, METICULOUSLY MAINTAINED. MANY UPGRADES INCLUDING BOSCH APPLIANCES, WOOD FLOORS THRU-OUT, CUSTOM SHADES, BLINDS AND PLANTATION SHUTTERS, UNDER COUNTER LIGHTS, GRANITE, CROWN MOLDINGS AND MUCH MORE. LARGE MASTER BEDROOM WITH WALK-IN-CLOSETS, FULL BATH WITH DOUBLE VANITY + WALK IN SHOWER. SECOND BEDROOM FEATURES A FULL BATH WITH TUB. DEN FEATURES GLASS FRENCH DOORS. ALSO, LARGE TILED LAUNDRY ROOM WITH WASHER/DRYER. HEATED GARAGE AREA + STORAGE AREA WITH AUTO GAR DOOR OPENER. POOL/CLUBHOUSE/EXERCISE ROOM. WINDOWS GALORE MAKE THIS LIGHT AND BRIGHT MAIN LEVEL UNIT A PLACE TO CALL HOME. READY TO MOVE RIGHT IN!!!!!!
Last Agent to Sell the Property
William Pitt Sotheby's Int'l License #RES.0058930 Listed on: 10/07/2015

Last Buyer's Agent
Laura Gerry
Keller Williams Realty License #RES.0794653
Property Details
Home Type
- Condominium
Est. Annual Taxes
- $6,707
Year Built
- Built in 2013
Lot Details
- End Unit
Home Design
- Ranch Style House
- Concrete Siding
- Vinyl Siding
Interior Spaces
- 1,741 Sq Ft Home
- French Doors
- Entrance Foyer
- Basement Storage
Kitchen
- Oven or Range
- Microwave
- Dishwasher
Bedrooms and Bathrooms
- 2 Bedrooms
- 2 Full Bathrooms
Laundry
- Laundry Room
- Dryer
- Washer
Parking
- 1 Car Garage
- Basement Garage
- Tuck Under Garage
- Parking Garage Space
Outdoor Features
- In Ground Pool
- Exterior Lighting
- Gazebo
- Porch
Schools
- Center Elementary School
- Whisconier Middle School
- Huckleberry Middle School
- Brookfield High School
Utilities
- Central Air
- Heating System Uses Natural Gas
Community Details
Overview
- Property has a Home Owners Association
- Association fees include grounds maintenance, insurance, property management, pool service
- 120 Units
- Newbury Village Community
Amenities
- Clubhouse
Recreation
- Health Club
Pet Policy
- Pets Allowed
Ownership History
Purchase Details
Home Financials for this Owner
Home Financials are based on the most recent Mortgage that was taken out on this home.Purchase Details
Similar Homes in Brookfield, CT
Home Values in the Area
Average Home Value in this Area
Purchase History
| Date | Buyer | Sale Price | Title Company |
|---|---|---|---|
| Bossert Scot | $395,000 | -- | |
| Bossert Scot | $395,000 | -- | |
| Amorossi Ann M | $410,866 | -- | |
| Amorossi Ann M | $410,866 | -- |
Property History
| Date | Event | Price | Change | Sq Ft Price |
|---|---|---|---|---|
| 10/18/2016 10/18/16 | Sold | $395,000 | -8.8% | $227 / Sq Ft |
| 09/18/2016 09/18/16 | Pending | -- | -- | -- |
| 10/07/2015 10/07/15 | For Sale | $432,900 | -- | $249 / Sq Ft |
Tax History Compared to Growth
Tax History
| Year | Tax Paid | Tax Assessment Tax Assessment Total Assessment is a certain percentage of the fair market value that is determined by local assessors to be the total taxable value of land and additions on the property. | Land | Improvement |
|---|---|---|---|---|
| 2024 | $7,219 | $258,750 | $0 | $258,750 |
| 2023 | $6,950 | $258,750 | $0 | $258,750 |
| 2022 | $6,696 | $258,750 | $0 | $258,750 |
| 2021 | $8,253 | $274,180 | $0 | $274,180 |
| 2020 | $8,129 | $274,180 | $0 | $274,180 |
| 2019 | $7,990 | $274,180 | $0 | $274,180 |
| 2018 | $7,770 | $274,180 | $0 | $274,180 |
| 2017 | $7,482 | $274,180 | $0 | $274,180 |
| 2016 | $6,707 | $254,070 | $0 | $254,070 |
| 2015 | $6,530 | $254,070 | $0 | $254,070 |
| 2014 | $6,530 | $254,070 | $0 | $254,070 |
Agents Affiliated with this Home
-
Lucy Blessey

Seller's Agent in 2016
Lucy Blessey
William Pitt
(203) 733-5891
1 in this area
6 Total Sales
-

Buyer's Agent in 2016
Laura Gerry
Keller Williams Realty
Map
Source: SmartMLS
MLS Number: 99122587
APN: BROO-000005D-000000-000067-000200-215
- 8 Prospect Ct
- 23 Riverview Ct
- 2 Old Middle Rd
- 25 Old Middle Rd
- 15 Maple Ln
- 8 Meadowview Dr
- 44 N Mountain Rd
- 33 Crestview Dr
- 33 Deer Run Rd
- 37 Old Route 7 Unit 3
- 37 Old Route 7 Unit 8
- 73A Long Meadow Hill Rd
- 13 Brookfield Meadows
- 79 Prange Rd Unit 79
- 54 Flax Hill Rd
- 61 Indian Trail
- 25 Hillside Cir
- 13 Cove Rd
- 39 Overlook Dr
- 23 Oak Grove Rd
- 215 Stillwater Cir Unit 215
- 211 Stillwater Cir Unit 211
- 214 Still Water Cir Unit 214
- 213 Still Water Cir Unit 213
- 222 Still Water Cir Unit 222
- 211 Still Water Cir Unit 211
- 233 Still Water Cir Unit 233
- 115 Stillwater Cir
- 113 Stillwater Cir Unit 113
- 114 Still Water Cir Unit 114
- 311 Stillwater Cir
- 315 Stillwater Cir
- 313 Stillwater Cir Unit 313
- 311 Still Water Cir Unit 311
- 323 Stillwater Cir Unit 323
- 314 Stillwater Cir Unit 314
- 324 Stillwater Cir Unit 324
- 312 Still Water Cir Unit 312
- 314 Still Water Cir Unit 314
- 125 Stillwater Cir
