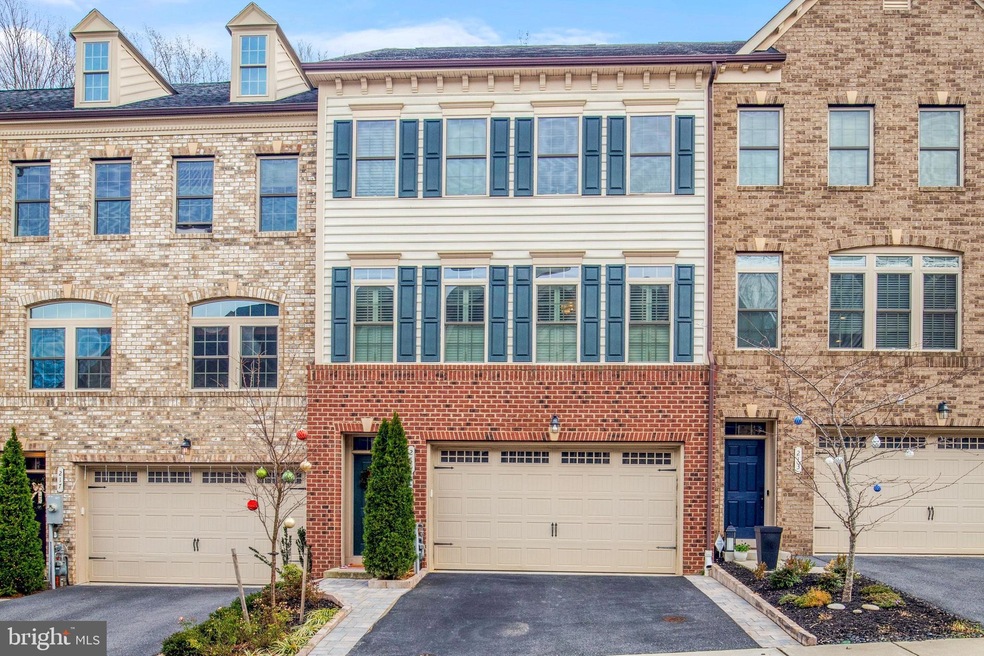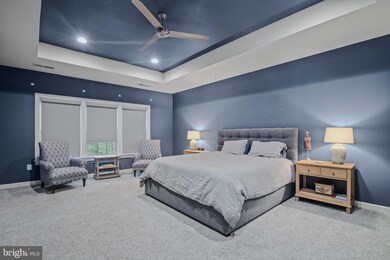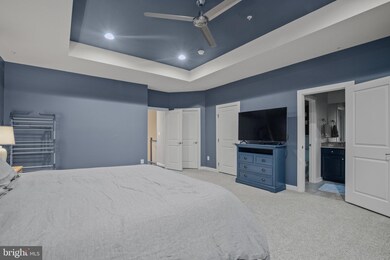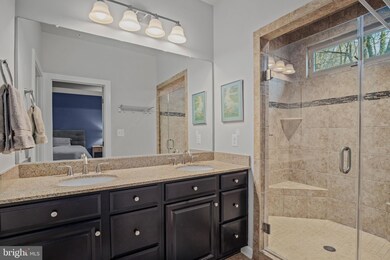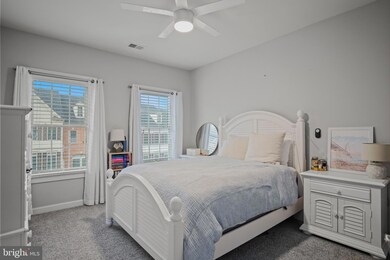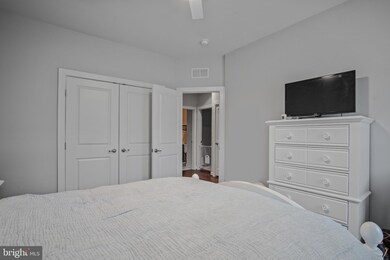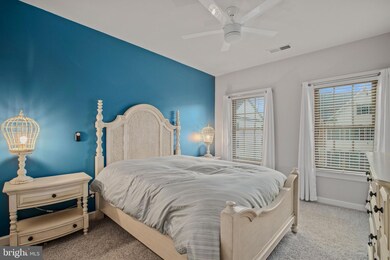
215 Treyburn Way Arnold, MD 21012
Estimated Value: $698,774 - $774,000
Highlights
- Newly Remodeled
- Contemporary Architecture
- Stainless Steel Appliances
- Broadneck High School Rated A
- 1 Fireplace
- 2 Car Attached Garage
About This Home
As of January 2024Welcome home! This luxurious townhome in Hawthorne's Grant has been kept in immaculate condition and is a must-see! The open concept on the main floor with chef's kitchen is an entertainer's dream. The kitchen boasts a stunning oversized island, adding ample seating and counter space. The kitchen offers an abundance of storage, including a walk-in pantry. Off the spacious kitchen is the formal dining area, which accommodates a table for eight or more. The living area on this level includes a beautiful gas fireplace, hardwood floors, two French doors, and plenty of room to relax. Off of the main living area is a spacious deck with space to entertain and enjoy the natural wooded area. On the third level, you'll find the large primary suite, complete with two walk-in closets and an attached bathroom. Also on the third level, are two additional generously sized bedrooms along with a full bath, laundry room, and linen closet. The open first level of the home makes for enjoyable additional living space with a built-in bar and a full bath. Walk out the back door to a patio featuring a custom natural gas fire-pit. Ample parking with a two-car garage and two additional driveway spaces. Upgrades this year include new carpet in all of the bedrooms, carpet runner on the stairs throughout the house, ceiling fans added in 2nd and 3rd bedrooms, blackout shades in the primary bedroom, shutters on the French Doors in the main living area, new dishwasher, new clothes washer and dryer, custom California Closets in all three bedrooms as well as in the kitchen pantry, hardscaping in the front yard with new flowerbeds. While the photos are excellent, this home must be seen in person to be truly appreciated.
Townhouse Details
Home Type
- Townhome
Est. Annual Taxes
- $5,897
Year Built
- Built in 2015 | Newly Remodeled
Lot Details
- 2,178 Sq Ft Lot
- Property is in excellent condition
HOA Fees
- $125 Monthly HOA Fees
Parking
- 2 Car Attached Garage
- Front Facing Garage
- Garage Door Opener
- Driveway
Home Design
- Contemporary Architecture
- Brick Exterior Construction
- Slab Foundation
- Aluminum Siding
Interior Spaces
- 3,240 Sq Ft Home
- Property has 3 Levels
- 1 Fireplace
- French Doors
Kitchen
- Built-In Self-Cleaning Oven
- Gas Oven or Range
- Cooktop
- Built-In Microwave
- Dishwasher
- Stainless Steel Appliances
- Disposal
Bedrooms and Bathrooms
- 3 Bedrooms
Laundry
- Laundry on upper level
- Electric Dryer
- Washer
Schools
- Arnold Elementary School
- Severn River Middle School
- Broadneck High School
Utilities
- Zoned Heating and Cooling
- Air Source Heat Pump
- Vented Exhaust Fan
- Natural Gas Water Heater
Community Details
- Association fees include common area maintenance
- Hawthorne's Grant At Broadneck HOA
- Hawthornes Grant At Bro Subdivision
- Property Manager
Listing and Financial Details
- Tax Lot 54
- Assessor Parcel Number 020339990237512
Ownership History
Purchase Details
Home Financials for this Owner
Home Financials are based on the most recent Mortgage that was taken out on this home.Purchase Details
Home Financials for this Owner
Home Financials are based on the most recent Mortgage that was taken out on this home.Purchase Details
Home Financials for this Owner
Home Financials are based on the most recent Mortgage that was taken out on this home.Purchase Details
Similar Homes in Arnold, MD
Home Values in the Area
Average Home Value in this Area
Purchase History
| Date | Buyer | Sale Price | Title Company |
|---|---|---|---|
| Avers Randall J | $690,000 | None Listed On Document | |
| John P Antonelli Revocable Trust | $660,000 | Sage Title Group | |
| Kirby Scott T | $520,411 | Stewart Title Guaranty Co | |
| Nvr Inc | $2,277,630 | None Available |
Mortgage History
| Date | Status | Borrower | Loan Amount |
|---|---|---|---|
| Open | Avers Randall J | $552,000 | |
| Previous Owner | Kirby Scott T | $208,000 | |
| Previous Owner | Kirby Scott T | $78,070 | |
| Previous Owner | Kirby Scott T | $416,320 |
Property History
| Date | Event | Price | Change | Sq Ft Price |
|---|---|---|---|---|
| 01/31/2024 01/31/24 | Sold | $690,000 | 0.0% | $213 / Sq Ft |
| 12/29/2023 12/29/23 | Pending | -- | -- | -- |
| 12/17/2023 12/17/23 | For Sale | $690,000 | +4.5% | $213 / Sq Ft |
| 12/29/2022 12/29/22 | Sold | $660,000 | +1.6% | $204 / Sq Ft |
| 09/23/2022 09/23/22 | Pending | -- | -- | -- |
| 09/20/2022 09/20/22 | For Sale | $649,900 | -- | $201 / Sq Ft |
Tax History Compared to Growth
Tax History
| Year | Tax Paid | Tax Assessment Tax Assessment Total Assessment is a certain percentage of the fair market value that is determined by local assessors to be the total taxable value of land and additions on the property. | Land | Improvement |
|---|---|---|---|---|
| 2024 | $6,021 | $509,400 | $140,000 | $369,400 |
| 2023 | $5,935 | $505,233 | $0 | $0 |
| 2022 | $5,613 | $501,067 | $0 | $0 |
| 2021 | $11,139 | $496,900 | $140,000 | $356,900 |
| 2020 | $5,444 | $488,600 | $0 | $0 |
| 2019 | $5,362 | $480,300 | $0 | $0 |
| 2018 | $4,786 | $472,000 | $115,000 | $357,000 |
| 2017 | $5,108 | $472,000 | $0 | $0 |
| 2016 | -- | $472,000 | $0 | $0 |
| 2015 | -- | $31,500 | $0 | $0 |
| 2014 | -- | $31,500 | $0 | $0 |
Agents Affiliated with this Home
-
Jessica Davis

Seller's Agent in 2024
Jessica Davis
Long & Foster
(202) 679-4342
2 in this area
10 Total Sales
-
Celeste Blessin

Buyer's Agent in 2024
Celeste Blessin
Coldwell Banker (NRT-Southeast-MidAtlantic)
(443) 994-4105
10 in this area
67 Total Sales
-
Della Edwards

Seller's Agent in 2022
Della Edwards
Curtis Real Estate Company
(410) 991-7776
2 in this area
22 Total Sales
Map
Source: Bright MLS
MLS Number: MDAA2074836
APN: 03-399-90237512
- 128 Sadie Way
- 138 Merrimack Way
- 126 Sadie Way
- 000 Sadie Way
- 00 Sadie
- 84 Shadbush Way
- 224 Waycross Way
- 1422 Silver Oak Ln
- 142 Tall Tree Trail
- 438 Haven Holme Ct
- 271 Waycross Way
- 1232 Taylor Ave
- 0 Moore Rd
- 1219 Driftwood Ct
- 161 Moore Rd
- 287 College Manor Dr
- 501 Macmillan Ct
- 1223 Summerwood Ct
- 1256 Crowell Ct
- 1326 Jones Station Rd
- 215 Treyburn Way
- 213 Treyburn Way
- 217 Treyburn Way
- 219 Treyburn Way
- 211 Treyburn Way
- 221 Treyburn Way
- 209 Treyburn Way
- 207 Treyburn Way
- 214 Treyburn Way
- 216 Treyburn Way
- 212 Treyburn Way
- 218 Treyburn Way
- 0 Joyce Ln Unit AA8282276
- EAST Joyce Ln
- 223 Treyburn Way
- 205 Treyburn Way
- 220 Treyburn Way
- 210 Treyburn Way
- 208 Treyburn Way
- 203 Treyburn Way
