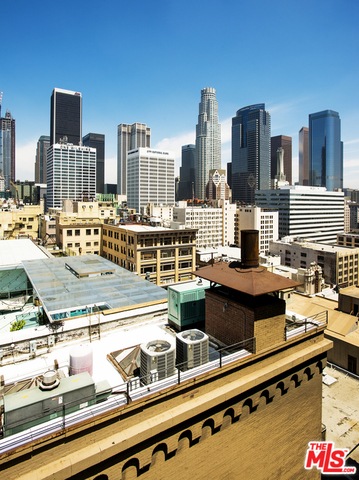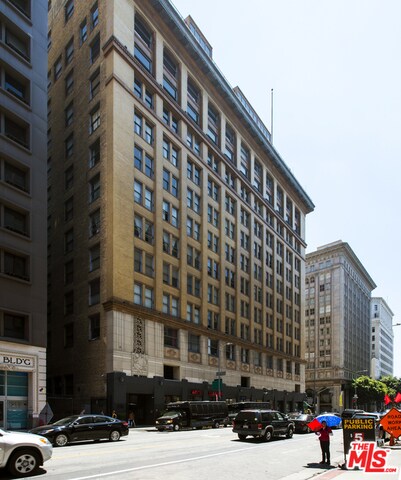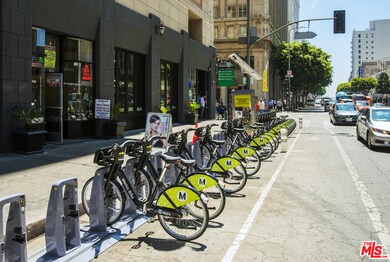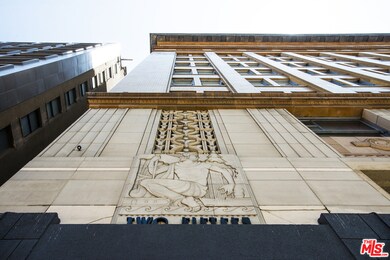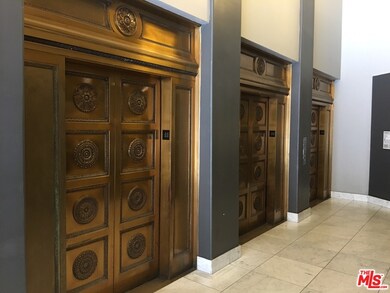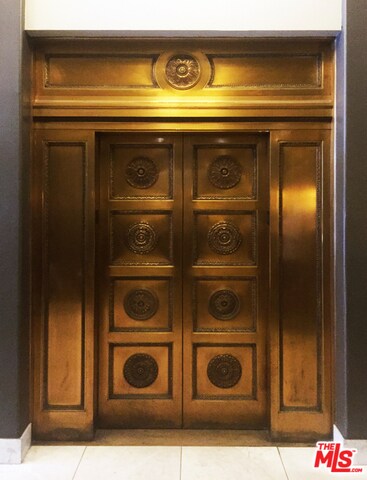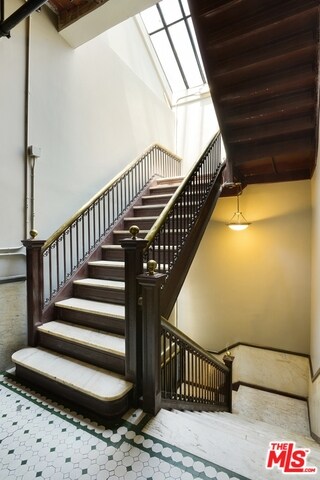
The Bartlett Lofts 215 W 7th St Unit 1108 Los Angeles, CA 90014
Downtown LA NeighborhoodHighlights
- 24-Hour Security
- Art Deco Architecture
- Granite Countertops
- City Lights View
- High Ceiling
- <<tubWithShowerToken>>
About This Home
As of February 201911th Floor South East corner unit in the historically designated Bartlett Building. This generous, sun-filled HM flows effortlessly across more than 860 Sq.ft. of open space and is the quintessence of vintage loft-style living. Features include airy 10-foot ceilings, polished concrete floors, in unit W/D, Central Heat/Air, tiled bathroom, granite kitchen counters, and 6 large double height windows. Feel the Pulse of the City! Located in Historic Core, you'll be a hop & skip away from all the best entertainment, dining, art galleries, and will be able to take advantage of public transportation. The building is pending Mills Act approval, and under this designation you will enjoy a significant savings in property taxes. This residential loft building, sits at the corner of 7th & Spring. Built in the early 20th century, amenities incl: 3 Elevators, a courtyard, rooftop lounge with phenomenal skyline views, and 24 hr.security. A perfect blend of modernity, history, & endless possibilities!
Property Details
Home Type
- Condominium
Est. Annual Taxes
- $2,797
Year Built
- Built in 1911
HOA Fees
- $450 Monthly HOA Fees
Home Design
- Art Deco Architecture
Interior Spaces
- 860 Sq Ft Home
- High Ceiling
- Concrete Flooring
Kitchen
- Oven or Range
- <<microwave>>
- Dishwasher
- Granite Countertops
- Disposal
Bedrooms and Bathrooms
- 1 Bedroom
- 1 Full Bathroom
- Low Flow Toliet
- <<tubWithShowerToken>>
- Low Flow Shower
Laundry
- Laundry in unit
- Dryer
- Washer
Home Security
Additional Features
- East Facing Home
- Central Heating and Cooling System
Listing and Financial Details
- Assessor Parcel Number 5144-026-127
Community Details
Overview
- Association fees include building and grounds, security, trash, water
- 140 Units
- Partners Community Management Association
- 14-Story Property
Pet Policy
- Call for details about the types of pets allowed
Security
- 24-Hour Security
- Controlled Access
- Carbon Monoxide Detectors
- Fire and Smoke Detector
Amenities
- Elevator
Ownership History
Purchase Details
Home Financials for this Owner
Home Financials are based on the most recent Mortgage that was taken out on this home.Purchase Details
Home Financials for this Owner
Home Financials are based on the most recent Mortgage that was taken out on this home.Purchase Details
Home Financials for this Owner
Home Financials are based on the most recent Mortgage that was taken out on this home.Similar Homes in Los Angeles, CA
Home Values in the Area
Average Home Value in this Area
Purchase History
| Date | Type | Sale Price | Title Company |
|---|---|---|---|
| Grant Deed | $645,000 | Ticor Title | |
| Grant Deed | $505,000 | Fatcola | |
| Grant Deed | $350,000 | Stewart Title Company |
Mortgage History
| Date | Status | Loan Amount | Loan Type |
|---|---|---|---|
| Open | $507,000 | New Conventional | |
| Closed | $516,000 | Adjustable Rate Mortgage/ARM | |
| Previous Owner | $417,000 | New Conventional | |
| Previous Owner | $279,920 | Purchase Money Mortgage |
Property History
| Date | Event | Price | Change | Sq Ft Price |
|---|---|---|---|---|
| 07/10/2025 07/10/25 | For Sale | $599,000 | -7.1% | $697 / Sq Ft |
| 02/08/2019 02/08/19 | Sold | $645,000 | +1.6% | $750 / Sq Ft |
| 01/08/2019 01/08/19 | Pending | -- | -- | -- |
| 01/02/2019 01/02/19 | For Sale | $635,000 | +25.7% | $738 / Sq Ft |
| 09/22/2016 09/22/16 | Sold | $505,000 | -1.9% | $587 / Sq Ft |
| 08/14/2016 08/14/16 | Pending | -- | -- | -- |
| 07/07/2016 07/07/16 | For Sale | $515,000 | -- | $599 / Sq Ft |
Tax History Compared to Growth
Tax History
| Year | Tax Paid | Tax Assessment Tax Assessment Total Assessment is a certain percentage of the fair market value that is determined by local assessors to be the total taxable value of land and additions on the property. | Land | Improvement |
|---|---|---|---|---|
| 2024 | $2,797 | $199,000 | $39,800 | $159,200 |
| 2023 | $2,770 | $199,000 | $39,800 | $159,200 |
| 2022 | $2,670 | $199,000 | $39,800 | $159,200 |
| 2021 | $2,663 | $199,000 | $39,800 | $159,200 |
| 2020 | $2,305 | $166,000 | $33,200 | $132,800 |
| 2019 | $2,331 | $166,000 | $33,200 | $132,800 |
| 2018 | $2,354 | $166,000 | $33,200 | $132,800 |
| 2016 | $5,208 | $411,994 | $123,632 | $288,362 |
| 2015 | $5,124 | $405,806 | $121,775 | $284,031 |
| 2014 | $5,146 | $397,858 | $119,390 | $278,468 |
Agents Affiliated with this Home
-

Seller's Agent in 2025
Rafael Gevorkian
Redfin Corporation
(818) 825-1817
135 Total Sales
-
M
Seller's Agent in 2019
Michelle Lin
Smart Realty Group
-
Cesar Leyva

Seller's Agent in 2016
Cesar Leyva
Avenue Homes
(424) 202-4243
49 Total Sales
-
Finneus Egan

Buyer's Agent in 2016
Finneus Egan
Compass
(323) 593-6999
22 Total Sales
About The Bartlett Lofts
Map
Source: The MLS
MLS Number: 16-141816
APN: 5144-026-127
- 215 W 7th St Unit 1310
- 215 W 7th St Unit 1003
- 215 W 7th St Unit 803
- 215 W 7th St Unit 1203
- 215 W 7th St Unit 1004
- 215 W 7th St Unit 411
- 812 S Spring St Unit 2
- 746 S Los Angeles St Unit 1201
- 746 S Los Angeles St Unit 1001
- 746 S Los Angeles St Unit 607
- 746 S Los Angeles St Unit 906
- 746 S Los Angeles St Unit 1009
- 746 S Los Angeles St Unit 706
- 746 S Los Angeles St Unit 310
- 746 S Los Angeles St Unit 404
- 738 S Los Angeles St Unit 302
- 738 S Los Angeles St Unit 707
- 738 S Los Angeles St Unit 508
- 312 W 5th St Unit 323
- 312 W 5th St Unit 4M
