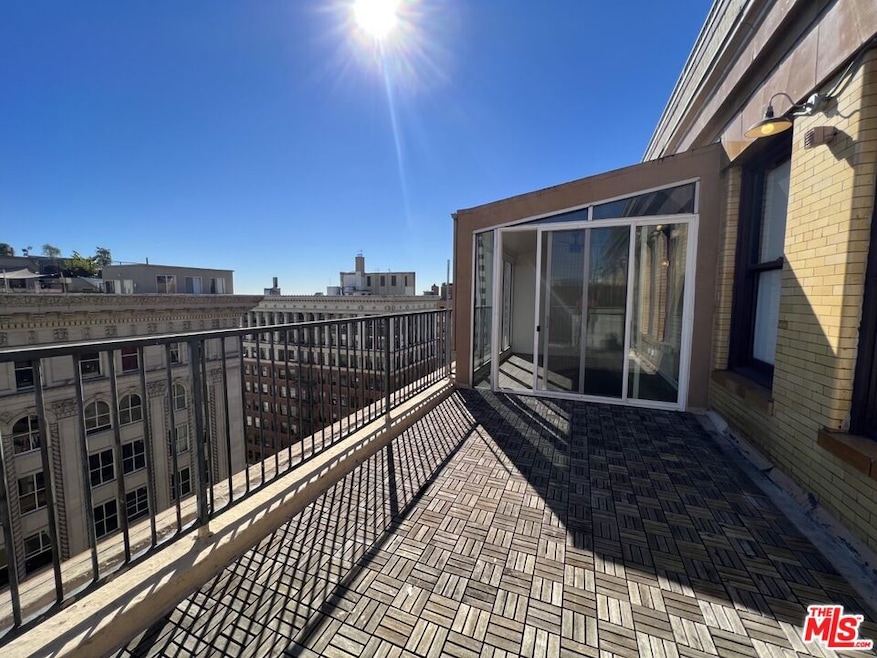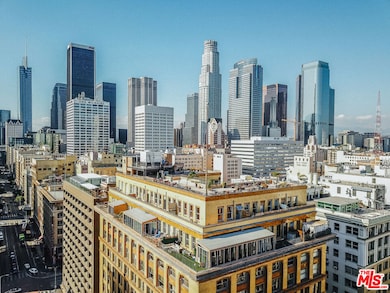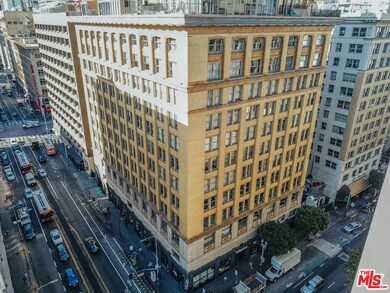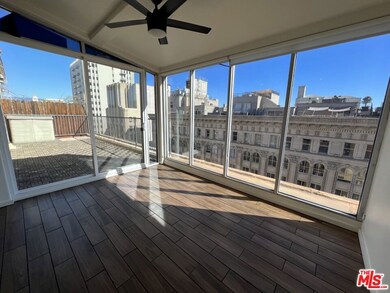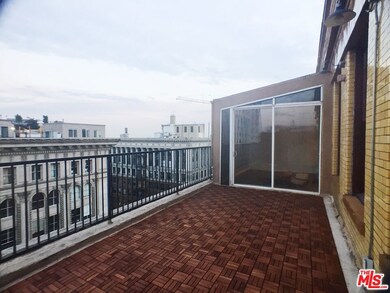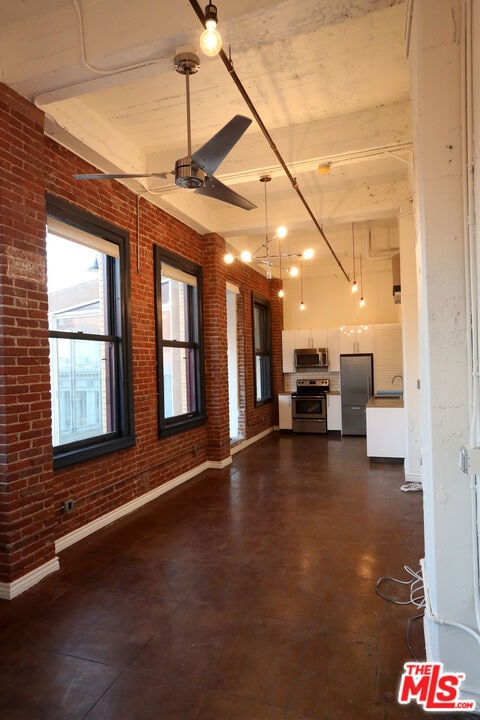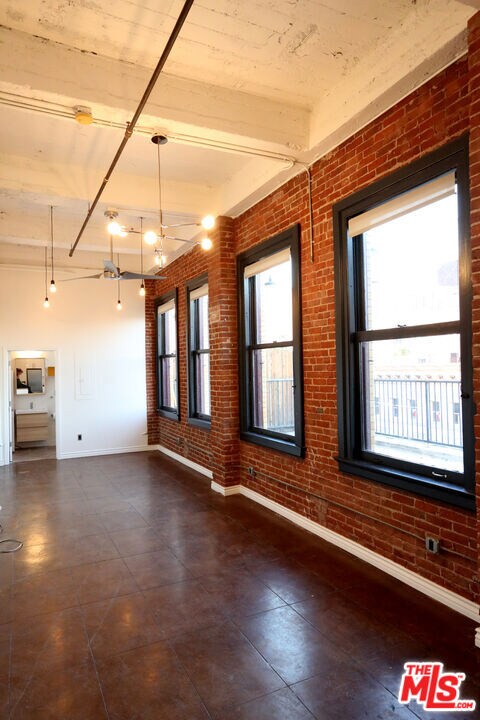The Bartlett Lofts 215 W 7th St Unit 1310 Los Angeles, CA 90014
Downtown LA NeighborhoodHighlights
- City Lights View
- Elevator
- Controlled Access
- Sundeck
- Open Patio
- Ceiling Fan
About This Home
Rare 13th floor Penthouse for lease in the iconic Bartlett Building, historically sitting at the corner of 7th & Spring in DTLA's Historic Core, FEATURING 450sf OF PRIVATE OUTDOOR PATIO SPACE with brand new patio decking, freshly painted, exposed brick, 17' ceilings, upgraded Fisher & Paykel refrigerator, new cabinets & bathroom vanity, restored windows, whirlpool washer/dryer, hanging pendent lights and chandelier, infinity style bedroom with floor to ceiling glass walls and direct patio access via sliders allowing city views while you sleep, tons of sunlight, eastern exposure soaring above 7th Street, really is special! Incredible rooftop Sun Deck with 360 degree panoramic DTLA Skyline, Mountain to Ocean views! Accessible to everything downtown has to offer, bars, restaurants, LA Live, The Row, CVS, Ralphs, Whole Foods, Public Transportation. Parking is not included, but options across the street around $250 per month and potential to get on a building waiting list.
Condo Details
Home Type
- Condominium
Est. Annual Taxes
- $1,524
Year Built
- Built in 1911
Property Views
- Mountain
Interior Spaces
- 940 Sq Ft Home
- Ceiling Fan
Kitchen
- Oven or Range
- Freezer
- Dishwasher
Flooring
- Laminate
- Concrete
Bedrooms and Bathrooms
- 1 Bedroom
- 1 Full Bathroom
Laundry
- Laundry in unit
- Dryer
- Washer
Parking
- Parking Garage Space
- Controlled Entrance
Utilities
- Cooling System Mounted In Outer Wall Opening
- Heating System Mounted To A Wall or Window
Additional Features
- Open Patio
- East Facing Home
Listing and Financial Details
- Security Deposit $2,500
- Tenant pays for electricity, move in fee, move out fee
- 12 Month Lease Term
- Assessor Parcel Number 5144-026-153
Community Details
Amenities
- Sundeck
- Elevator
Pet Policy
- Call for details about the types of pets allowed
Additional Features
- Controlled Access
- 14-Story Property
Map
About The Bartlett Lofts
Source: The MLS
MLS Number: 25526449
APN: 5144-026-153
- 215 W 7th St Unit 1108
- 215 W 7th St Unit 1003
- 215 W 7th St Unit 803
- 215 W 7th St Unit 1203
- 215 W 7th St Unit 1004
- 215 W 7th St Unit 411
- 812 S Spring St Unit 2
- 746 S Los Angeles St Unit 1201
- 746 S Los Angeles St Unit 1001
- 746 S Los Angeles St Unit 607
- 746 S Los Angeles St Unit 906
- 746 S Los Angeles St Unit 1009
- 746 S Los Angeles St Unit 706
- 746 S Los Angeles St Unit 310
- 746 S Los Angeles St Unit 404
- 738 S Los Angeles St Unit 302
- 738 S Los Angeles St Unit 707
- 738 S Los Angeles St Unit 508
- 312 W 5th St Unit 323
- 312 W 5th St Unit 4M
- 215 W 7th St Unit 1402
- 215 W 7th St Unit 906
- 639 S Spring St
- 650 S Spring St
- 621 S Spring St
- 626 S Spring St
- 111 W 7th St
- 600 S Spring St
- 621 S Broadway Unit 3
- 215 W 6th St
- 755 S Spring St
- 620 S Main St
- 756 S Broadway
- 314 W 6th St Unit 504
- 314 W 6th St Unit 408
- 548 S Spring St
- 541 S Spring St
- 752 S Main St
- 810 S Spring St
- 810 S Spring St Unit FL11-ID1359
