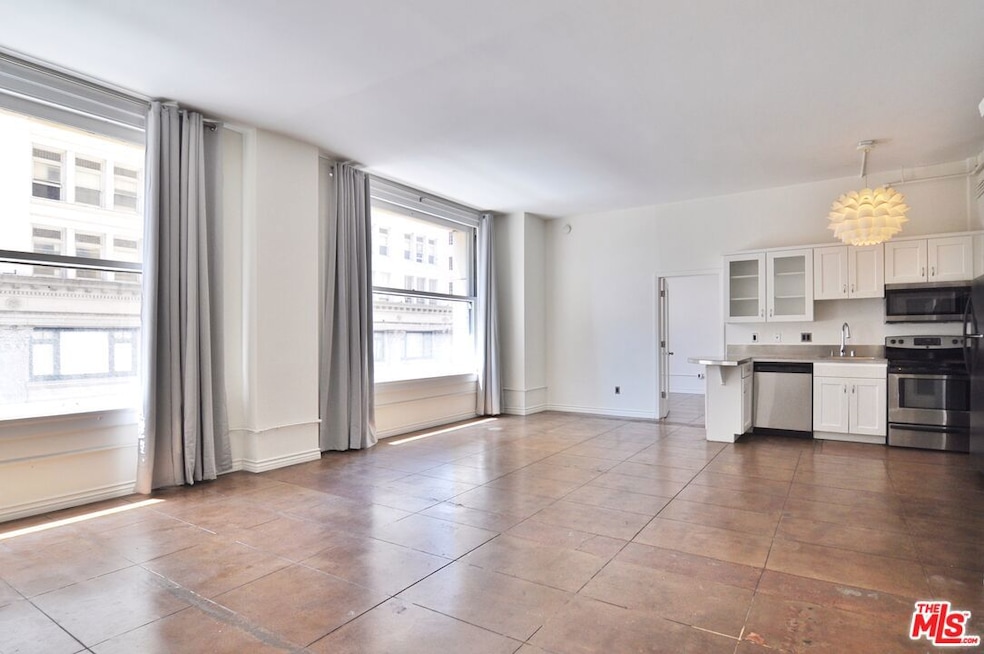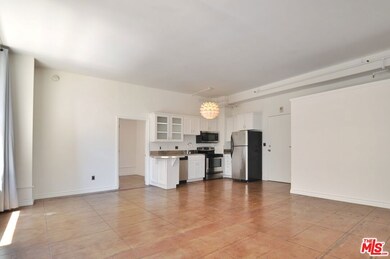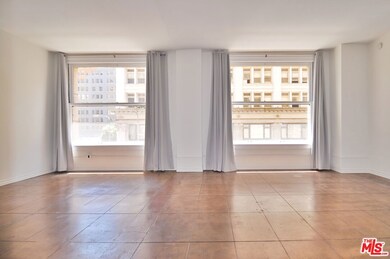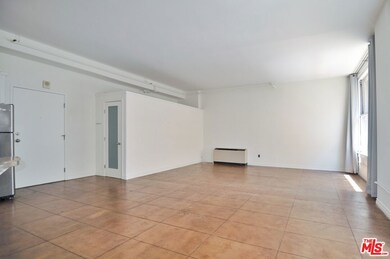The Bartlett Lofts 215 W 7th St Unit 307 Floor 3 Los Angeles, CA 90014
Downtown LA NeighborhoodHighlights
- Gated with Attendant
- Corner Lot
- Sundeck
- City Lights View
- High Ceiling
- Soaking Tub
About This Home
Bright south-facing 1 bed/1 bath live/work loft at the historic Bartlett Lofts. This south-facing loft features rare oversized windows unique to only a few units for an abundance of natural light. In true urban loft style, there are concrete floors throughout and soaring 10ft+ ceilings. The open plan living space flows seamlessly into the kitchen and there's a completely separate south facing bedroom with a huge window. The ensuite bathroom features a large soaking tub and stackable W/D unit inside. There is a powerful heating and AC unit in the living area and large storage closet near the entry. PARKING IS NOT INCLUDED IN RENT. RENT INCLUDES WATER, TRASH. Building amenities include 24/7 front desk security, a breathtaking nearly 360-degree rooftop deck/lounge area, and courtyard. Situated in the heart of the historic core with a Walk Score of 98, you're within a few blocks of the best of DTLA, such as Grand Central Market, Restaurant Row, Whole Foods, Ralphs, Apple Tower Theater/Store, L. A. Athletic Club, Metro Red Line subway, Per La Hotel, The Bloc, Fashion District, Disney Concert Hall, The Broad Museum, Hoxton/Proper/Freehand hotels, Grand Central Market, Corporation Food Hall, Flower Market, Sonoratown, Urban Outfitters, Kreation Organics, Broken Mouth, Holy Basil, Bottega Louie, Beelman's, Blu Jam Cafe, Buzz Wine Shop, FIGat7th, Spring Arcade, Sunday Farmers Market, The Last Bookstore, and much more.
Condo Details
Home Type
- Condominium
Est. Annual Taxes
- $2,471
Year Built
- Built in 1911
Lot Details
- South Facing Home
- Gated Home
- Historic Home
Home Design
- Entry on the 3rd floor
Interior Spaces
- 750 Sq Ft Home
- 1-Story Property
- High Ceiling
- Drapes & Rods
- Dining Area
- Concrete Flooring
Kitchen
- Oven
- Electric Cooktop
- Microwave
- Disposal
Bedrooms and Bathrooms
- 1 Bedroom
- Walk-In Closet
- 1 Full Bathroom
- Soaking Tub
- Bathtub with Shower
Laundry
- Laundry Room
- Dryer
- Washer
Location
- City Lot
Utilities
- Air Conditioning
- Heating Available
Listing and Financial Details
- Security Deposit $2,000
- Tenant pays for move in fee, move out fee, cable TV, electricity, special
- Rent includes trash collection, water
- 12 Month Lease Term
- Assessor Parcel Number 5144-026-030
Community Details
Overview
- Association fees include trash, water and sewer paid, water
- 139 Units
Amenities
- Sundeck
Pet Policy
- Pets Allowed
- Pet Deposit $500
Security
- Gated with Attendant
- Card or Code Access
Map
About The Bartlett Lofts
Source: The MLS
MLS Number: 25623927
APN: 5144-026-030
- 215 W 7th St Unit 803
- 215 W 7th St Unit 902
- 215 W 7th St Unit 411
- 215 W 7th St Unit 1301
- 215 W 7th St Unit 1008
- 812 S Spring St Unit 2
- 746 S Los Angeles St Unit 403
- 746 S Los Angeles St Unit 1009
- 746 S Los Angeles St Unit 707
- 746 S Los Angeles St Unit 607
- 746 S Los Angeles St Unit 1001
- 849 S Broadway Unit M11
- 849 S Broadway Unit 812
- 849 S Broadway Unit 604
- 849 S Broadway Unit 1PH
- 460 S Spring St Unit 1015
- 460 S Spring St Unit 201
- 460 S Spring St Unit 1013
- 315 E 8th St Unit 301
- 315 E 8th St Unit 801
- 215 W 7th St Unit 906
- 639 S Spring St
- 650 S Spring St
- 621 S Spring St
- 710 S Broadway
- 626 S Spring St
- 111 W 7th St
- 600 S Spring St
- 621 S Broadway Unit 3
- 215 W 6th St
- 755 S Spring St
- 620 S Main St Unit 404
- 620 S Main St Unit 201
- 620 S Main St Unit 507
- 620 S Main St Unit 303A
- 620 S Main St Unit 504
- 620 S Main St Unit 503
- 620 S Main St Unit 305
- 620 S Main St Unit 502
- 620 S Main St Unit 407







