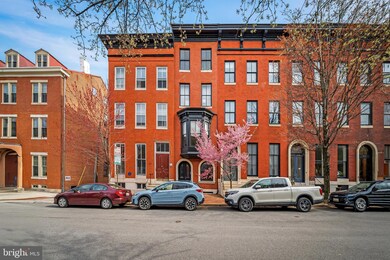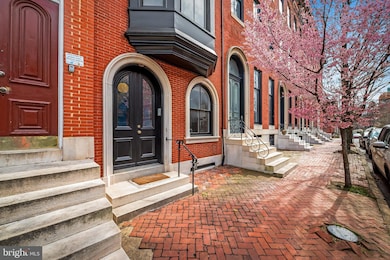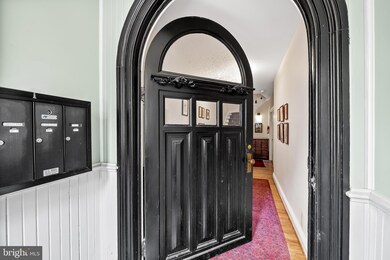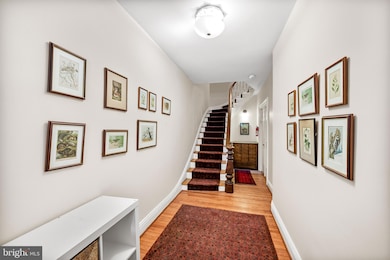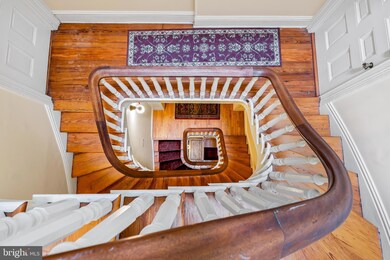
215 W Lanvale St Baltimore, MD 21217
Bolton Hill NeighborhoodHighlights
- Traditional Architecture
- 4-minute walk to Cultural Center
- Den
- Wood Flooring
- No HOA
- Wood Frame Window
About This Home
As of May 2025Rarely available 3 Unit Building with a 5 STAR owner’s unit! Ideal for the pickiest of buyers. This four level townhouse in Historic Bolton Hill on a quiet block of W Lanvale is the one you have been yearning for. The owners did an extensive full restoration and renovation in 2011/2012. The owner’s unit is located on the first and second floors. The main living space is located on the second floor with a glorious living room with marble mantel and gilded mirror, massive gourmet kitchen with large island with soapstone countertops, professional range, wall ovens, pantry and space for counter seating and a table. The rear of the second floor is a powder room and den/office which could easily become a second bedroom. The first floor is where the primary bedroom and bathroom are located, plus an additional room which would make a great office or nursery along with direct access to the patio and garage.Apartment #2 is located on the third floor and Apartment #3 is located on the fourth floor. These are both massive one bedroom apartments with unusually high ceilings, large windows, laundry, renovated kitchens and baths, and Heat and AC provided from mini-split heat pumps.The garage is a spacious one car garage but it is sold strictly as-is. Enjoy off-street parking and an electric car charger.The basement is unfinished but perfect location for storage or workshop with direct access from the owner's unit and back patio.Bolton Hill is a tight knit neighborhood of people who know their neighbors, who love architecture and love city life! and Enjoy an impromptu glass of wine with neighbors on your porch, a game of doubles tennis at Bolton Hill Swim and Tennis Club, neighborhood dog meet-ups, bookclub, garden club, and more. Notable restaurants such as CookHouse, Alma Cocina Latina, Foraged, Le Comptoir du Vin are a quick jaunt. Grab coffee or lunch at On the Hill Cafe or Llama’s Corner, or a show at the Meyerhoff Symphony, The Lyric, or an art flick at The Charles Theater. Annual events include Festival on The Hill, Community Yard Sale, Concerts in the Parks, Easter Egg Hunt and John St Park Pumpkin Carving. Hyper convenient to the soon to be newly reformed Penn Station where you can get the MARC Train to DC or jump on Amtrak to Philly and NYC. Take the Light Rail to see an Orioles or Ravens game, or to catch a flight from BWI Airport. Convenient to I-83 and I-95 for car lovers. NOTE REGARDING SHOWINGS. THE OWNERS UNIT WILL BE SHOWN ON THE 1ST SHOWING. IF THE BUYER LIKES THE HOUSE THEN A SECOND APPT CAN BE SCHEDULED TO SEE THE TWO TENANT OCCUPIED APARTMENTS ON ANOTHER DAY. LISTING AGENT TO ACCOMPANY ALL SHOWINGS.
Townhouse Details
Home Type
- Townhome
Est. Annual Taxes
- $9,095
Year Built
- Built in 1875 | Remodeled in 2012
Lot Details
- 2,053 Sq Ft Lot
- Property is in excellent condition
Parking
- 1 Car Detached Garage
- Garage Door Opener
- Parking Space Conveys
Home Design
- Traditional Architecture
- Victorian Architecture
- Brick Exterior Construction
- Brick Foundation
- Plaster Walls
Interior Spaces
- 4,532 Sq Ft Home
- Ceiling height of 9 feet or more
- Wood Frame Window
- Living Room
- Dining Room
- Den
Kitchen
- Stove
- Range Hood
- Dishwasher
- Disposal
Flooring
- Wood
- Ceramic Tile
Bedrooms and Bathrooms
- En-Suite Primary Bedroom
Laundry
- Laundry in unit
- Dryer
- Washer
Unfinished Basement
- Basement Fills Entire Space Under The House
- Interior and Exterior Basement Entry
Home Security
Outdoor Features
- Patio
Schools
- Mount Royal Elementary-Middle School
Utilities
- Central Air
- Ductless Heating Or Cooling System
- Radiator
- Heat Pump System
- Hot Water Heating System
- 200+ Amp Service
- Natural Gas Water Heater
- Municipal Trash
Listing and Financial Details
- Assessor Parcel Number 0311050421 019
Community Details
Overview
- No Home Owners Association
- Bolton Hill Historic District Subdivision
- Property has 5 Levels
Security
- Fire Escape
Ownership History
Purchase Details
Purchase Details
Purchase Details
Purchase Details
Similar Homes in Baltimore, MD
Home Values in the Area
Average Home Value in this Area
Purchase History
| Date | Type | Sale Price | Title Company |
|---|---|---|---|
| Special Warranty Deed | $285,000 | Coldwell Banker Mid Atlantic | |
| Trustee Deed | $530,000 | None Available | |
| Deed | $497,000 | -- | |
| Deed | $497,000 | -- |
Mortgage History
| Date | Status | Loan Amount | Loan Type |
|---|---|---|---|
| Previous Owner | $472,500 | Stand Alone Second |
Property History
| Date | Event | Price | Change | Sq Ft Price |
|---|---|---|---|---|
| 05/01/2025 05/01/25 | Sold | $785,000 | +4.7% | $173 / Sq Ft |
| 03/26/2025 03/26/25 | For Sale | $750,000 | -- | $165 / Sq Ft |
Tax History Compared to Growth
Tax History
| Year | Tax Paid | Tax Assessment Tax Assessment Total Assessment is a certain percentage of the fair market value that is determined by local assessors to be the total taxable value of land and additions on the property. | Land | Improvement |
|---|---|---|---|---|
| 2024 | $9,095 | $702,600 | $0 | $0 |
| 2023 | $8,035 | $657,500 | $0 | $0 |
| 2022 | $7,008 | $612,400 | $100,000 | $512,400 |
| 2021 | $14,385 | $609,533 | $0 | $0 |
| 2020 | $6,873 | $606,667 | $0 | $0 |
| 2019 | $6,774 | $603,800 | $100,000 | $503,800 |
| 2018 | $6,644 | $597,000 | $0 | $0 |
| 2017 | $6,484 | $590,200 | $0 | $0 |
| 2016 | $8,643 | $583,400 | $0 | $0 |
| 2015 | $8,643 | $299,000 | $0 | $0 |
| 2014 | $8,643 | $274,500 | $0 | $0 |
Agents Affiliated with this Home
-
Jessica Dailey

Seller's Agent in 2025
Jessica Dailey
Compass
(443) 838-8204
64 in this area
285 Total Sales
-
datacorrect BrightMLS
d
Buyer's Agent in 2025
datacorrect BrightMLS
Non Subscribing Office
Map
Source: Bright MLS
MLS Number: MDBA2159090
APN: 0421-019
- 1208 Bolton St
- 1311 Bolton St
- 1202 Bolton St
- 0 Park Ave Unit MDBA2159166
- 239 W Lafayette Ave
- 251 W Lafayette Ave
- 1402 Bolton St
- 240 W Lafayette Ave
- 1312 Rutter St
- 126 W Lafayette Ave
- 1510 Park Ave
- 1400 W Mount Royal Ave
- 1416 W Mount Royal Ave
- 1602 Bolton St
- 1615 Park Ave Unit 2
- 1421 Mcculloh St
- 1705 Bolton St
- 1712 Park Ave
- 1311 Druid Hill Ave
- 1713 Linden Ave

