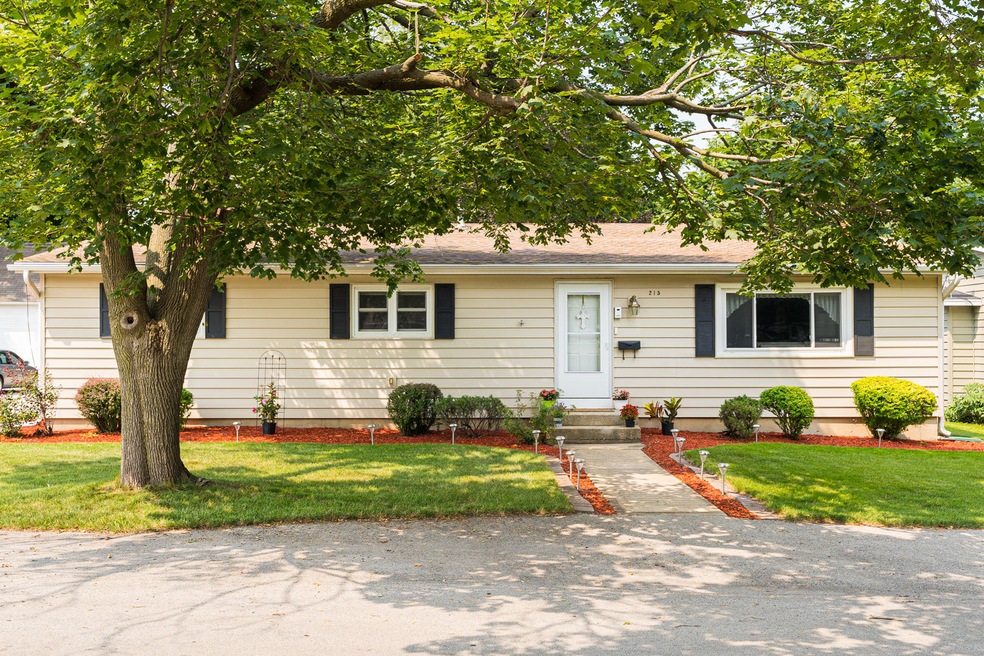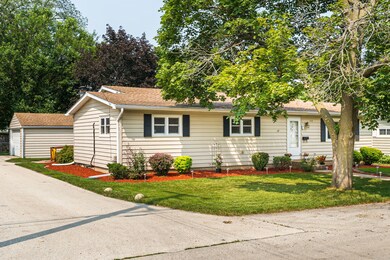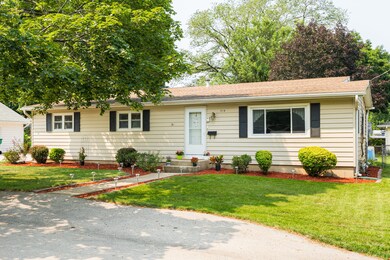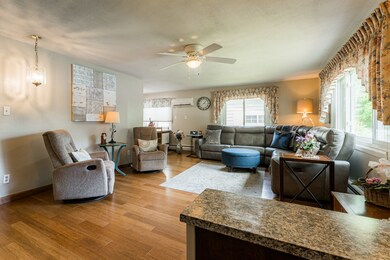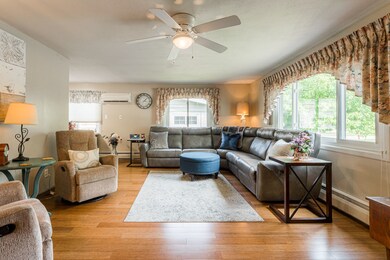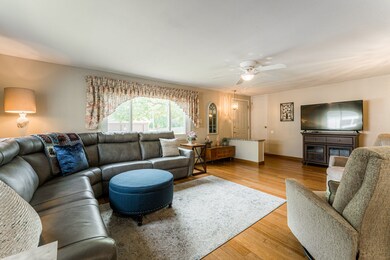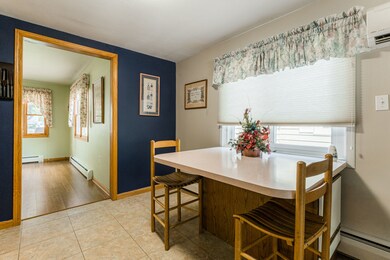
215 W Vance St Sycamore, IL 60178
Estimated Value: $222,000 - $323,000
Highlights
- Above Ground Pool
- Ranch Style House
- Mud Room
- Deck
- Bonus Room
- Formal Dining Room
About This Home
As of September 2021A hard to find handicap accessible ranch home. This home is disability designed and equipped for you or your loved one. An addition to this home makes it larger than it appears from the street. The master bath features a handicap shower and double sink. Remodeled kitchen with a duraceramic floor, pantry pull out shelves and table space. Convenient first floor laundry. The separate dining room looks out to an inviting backyard complete with a 16 ft round above ground pool and 2 tiered deck. A mud room, 8x14 is currently used as a computer room. The living room and dining room have bamboo flooring. A partially finished basement gives additional living space. Family room with a gas Franklin stove fireplace. A separate bonus room is ideal for hobby, exercise or play room. Under the upstairs addition is a 21x25 room with an escape window, great for workshop, bedroom, or whatever. Reverse osmosis purifier included. The air conditioning is an inverter system with 3 separate units. Brand new washer and dryer. Alley access to the 2 car garage with a service door to a cement covered patio. Partially fenced yard. Convenient location close to Sycamore Pumpkin Parade route, schools, downtown Sycamore, and parks.
Home Details
Home Type
- Single Family
Est. Annual Taxes
- $5,055
Year Built
- Built in 1970
Lot Details
- Lot Dimensions are 65 x 99.90
- Paved or Partially Paved Lot
Parking
- 2 Car Detached Garage
- Garage Transmitter
- Garage Door Opener
- Parking Included in Price
Home Design
- Ranch Style House
- Asphalt Roof
- Vinyl Siding
- Concrete Perimeter Foundation
Interior Spaces
- 1,668 Sq Ft Home
- Ceiling Fan
- Gas Log Fireplace
- Mud Room
- Family Room
- Living Room
- Formal Dining Room
- Bonus Room
- Laminate Flooring
Kitchen
- Range
- Microwave
- Dishwasher
- Disposal
Bedrooms and Bathrooms
- 3 Bedrooms
- 3 Potential Bedrooms
- Bathroom on Main Level
- 2 Full Bathrooms
- Dual Sinks
Laundry
- Laundry on main level
- Dryer
- Washer
Partially Finished Basement
- Basement Fills Entire Space Under The House
- Sump Pump
- Fireplace in Basement
- Basement Window Egress
Home Security
- Storm Screens
- Carbon Monoxide Detectors
Accessible Home Design
- Roll-in Shower
- Handicap Shower
- Grab Bars
- Accessible Kitchen
- Halls are 36 inches wide or more
- Wheelchair Height Shelves
- Modified Wall Outlets
- Wheelchair Height Mailbox
- Lowered Light Switches
- Wheelchair Access
- Accessibility Features
- Modifications for wheelchair accessibility
- Other Main Level Modifications
- Doors with lever handles
- Doors are 32 inches wide or more
- No Interior Steps
- Entry Slope Less Than 1 Foot
- Ramp on the main level
- Wheelchair Ramps
Outdoor Features
- Above Ground Pool
- Deck
- Patio
Utilities
- Zoned Heating and Cooling
- Heating System Uses Steam
- Heating System Uses Natural Gas
- Water Softener is Owned
Community Details
- Laundry Facilities
Listing and Financial Details
- Senior Tax Exemptions
- Homeowner Tax Exemptions
Ownership History
Purchase Details
Home Financials for this Owner
Home Financials are based on the most recent Mortgage that was taken out on this home.Similar Homes in Sycamore, IL
Home Values in the Area
Average Home Value in this Area
Purchase History
| Date | Buyer | Sale Price | Title Company |
|---|---|---|---|
| Juday David W | $230,000 | Attorney |
Property History
| Date | Event | Price | Change | Sq Ft Price |
|---|---|---|---|---|
| 09/09/2021 09/09/21 | Sold | $230,000 | -4.2% | $138 / Sq Ft |
| 08/16/2021 08/16/21 | Pending | -- | -- | -- |
| 08/04/2021 08/04/21 | For Sale | -- | -- | -- |
| 07/23/2021 07/23/21 | Pending | -- | -- | -- |
| 07/20/2021 07/20/21 | For Sale | $240,000 | -- | $144 / Sq Ft |
Tax History Compared to Growth
Tax History
| Year | Tax Paid | Tax Assessment Tax Assessment Total Assessment is a certain percentage of the fair market value that is determined by local assessors to be the total taxable value of land and additions on the property. | Land | Improvement |
|---|---|---|---|---|
| 2024 | $6,815 | $81,572 | $12,329 | $69,243 |
| 2023 | $6,815 | $76,314 | $11,534 | $64,780 |
| 2022 | $7,154 | $76,496 | $11,008 | $65,488 |
| 2021 | $5,184 | $65,434 | $10,481 | $54,953 |
| 2020 | $5,055 | $63,393 | $10,154 | $53,239 |
| 2019 | $4,644 | $60,733 | $9,728 | $51,005 |
| 2018 | $4,025 | $51,629 | $14,047 | $37,582 |
| 2017 | $3,651 | $49,152 | $13,373 | $35,779 |
| 2016 | $3,444 | $46,196 | $12,569 | $33,627 |
| 2015 | -- | $43,381 | $11,803 | $31,578 |
| 2014 | -- | $41,753 | $11,360 | $30,393 |
| 2013 | -- | $43,267 | $11,772 | $31,495 |
Agents Affiliated with this Home
-
Sharon Rhoades

Seller's Agent in 2021
Sharon Rhoades
Century 21 Affiliated
(815) 739-6251
3 in this area
32 Total Sales
-
Linda Tillis

Buyer's Agent in 2021
Linda Tillis
O'Neil Property Group, LLC
(815) 751-3159
47 in this area
110 Total Sales
Map
Source: Midwest Real Estate Data (MRED)
MLS Number: 11161816
APN: 09-05-204-019
- 1048 Somonauk St
- 1128 Somonauk St
- 211 Leah Ct
- 165 Mclaren Dr N Unit 6D
- 328 E Cloverlane Dr
- 644 South Ave
- 1125 Juniper Dr
- 333 E Cloverlane Dr
- 435 Mary Ann Cir
- 1129 Greenleaf St
- 1039 Greenleaf St
- 437 E Becker Place
- 927 Greenleaf St
- 517 Victor St
- 1119 Parkside Dr
- 431 Edward St
- 520 E Cloverlane Dr
- 446 Somonauk St
- 853 Greenleaf St
- 468 Cloverlane Dr
- 215 W Vance St
- 209 W Vance St
- 1107 Townsend St
- 1104 Townsend St
- 1103 Townsend St
- 1108 Townsend St
- 1115 Townsend St
- 1117 Townsend St
- 1114 Townsend St
- 1123 Townsend St
- 1120 Townsend St
- 1127 Townsend St
- 1124 Townsend St
- 1128 Townsend St
- 1104 Somonauk St
- 1048 Townsend St
- 1133 Townsend St
- 1034 Somonauk St
- 1134 Townsend St
- 1039 Townsend St
