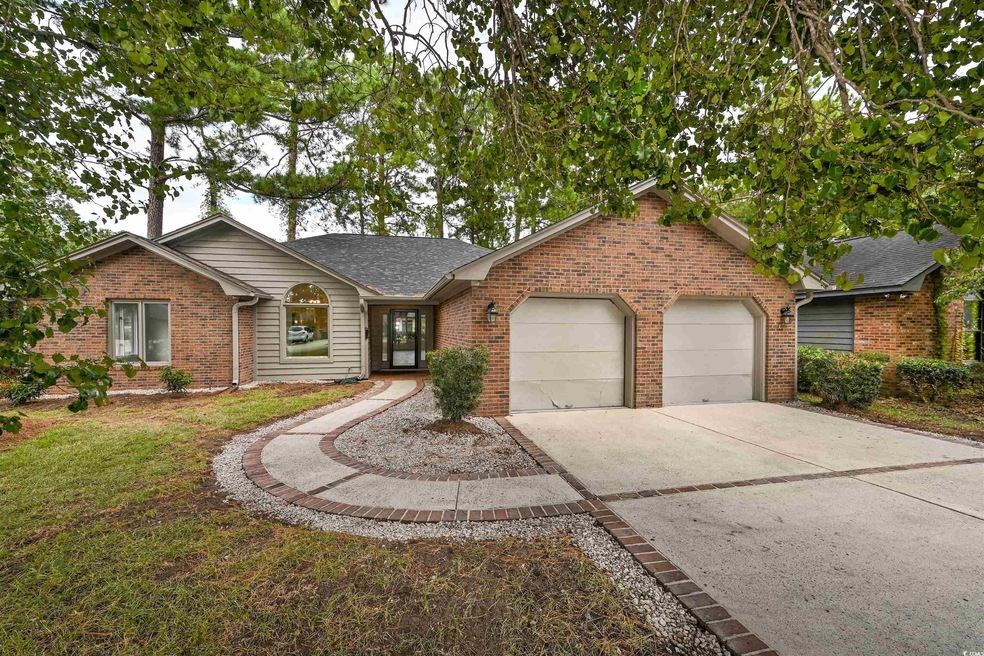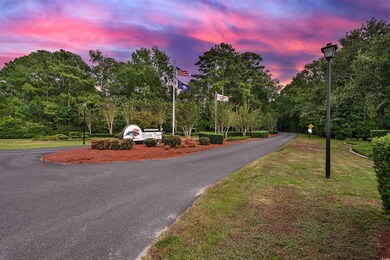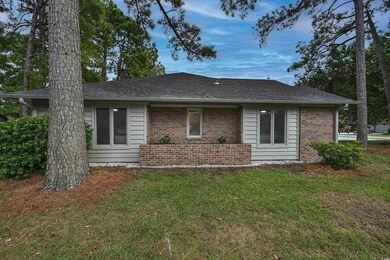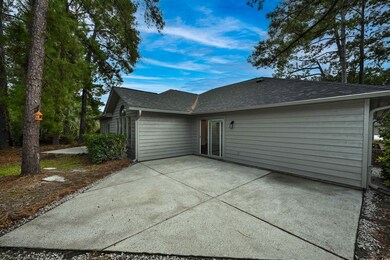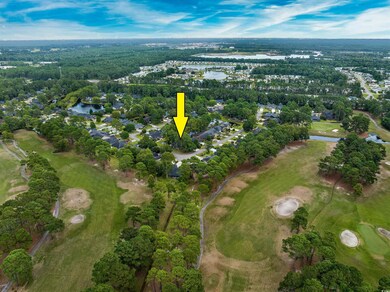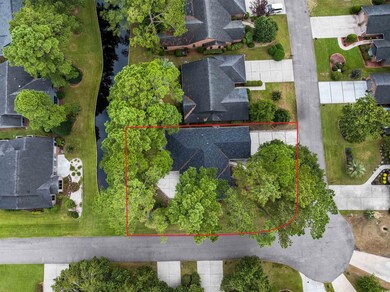
215 Wedgewood Ln Conway, SC 29526
Highlights
- Golf Course Community
- Gated Community
- Vaulted Ceiling
- Carolina Forest Elementary School Rated A-
- Clubhouse
- Ranch Style House
About This Home
As of November 2024Absolutely wonderful wooded area and over 55 neighborhood surrounded by a golf course. Larger home at appx 2100 sqft, 3br 2 bath PLUS a bonus flex/carolina room that can serve as an additional bedroom, office or sitting room. Vaulted ceilings in LR AND Kitchen! Main BR has tray ceiling. Home has been updated throughout. New porcelain/ceramic tile in kitchen and foyer. Lifeproof LVP throughout the remaining floors of home. New kitchen, bathrooms and doors. New stainless appliances incl new washer and dryer. New granite counters in kitchen and bathrooms. Fresh white paint is the perfect pallet for you to add your personal touch. New HVAC heat pump 2024. New roof 2024. This home is a desirable ranch with an open concept floorplan that is hard to find. Compare to new construction. Myrtle Trace has one of the lowest monthly HOA fees and has quality amenities incl a pool and clubhouse. Home is on a corner of a dead end street with minimal traffic and a private gated entrance nearby. Two patios off the rear of the home with a water feature to the rear of property. Private lot setting with shade trees create a quiet oasis to relax on the patios or entertain guests. Great location near everything Myrtle Beach has to offer yet private enough to get away from it all! Don't miss this opportunity to own this great home in a mature quiet community with plenty of activities and incredible location. All information deemed accurate but not guaranteed. Buyer/buyer's agent to verify any and all information important to them.
Home Details
Home Type
- Single Family
Est. Annual Taxes
- $3,854
Year Built
- Built in 1993
Lot Details
- 7,841 Sq Ft Lot
- Corner Lot
HOA Fees
- $85 Monthly HOA Fees
Parking
- 2 Car Attached Garage
- Garage Door Opener
Home Design
- Ranch Style House
- Slab Foundation
- Wood Frame Construction
- Tile
Interior Spaces
- 2,060 Sq Ft Home
- Tray Ceiling
- Vaulted Ceiling
- Ceiling Fan
- Dining Area
- Luxury Vinyl Tile Flooring
- Pull Down Stairs to Attic
Kitchen
- Breakfast Bar
- Range
- Microwave
- Dishwasher
- Stainless Steel Appliances
- Kitchen Island
- Solid Surface Countertops
- Disposal
Bedrooms and Bathrooms
- 3 Bedrooms
- 2 Full Bathrooms
- Single Vanity
- Dual Vanity Sinks in Primary Bathroom
- Shower Only
- Garden Bath
Laundry
- Laundry Room
- Washer and Dryer
Home Security
- Storm Doors
- Fire and Smoke Detector
Outdoor Features
- Patio
- Front Porch
Schools
- Carolina Forest Elementary School
- Ten Oaks Middle School
- Carolina Forest High School
Utilities
- Forced Air Heating and Cooling System
- Underground Utilities
- Water Heater
- Cable TV Available
Community Details
Overview
- Association fees include electric common, legal and accounting, common maint/repair, recreation facilities
Recreation
- Golf Course Community
- Community Pool
Additional Features
- Clubhouse
- Gated Community
Ownership History
Purchase Details
Home Financials for this Owner
Home Financials are based on the most recent Mortgage that was taken out on this home.Purchase Details
Home Financials for this Owner
Home Financials are based on the most recent Mortgage that was taken out on this home.Similar Homes in Conway, SC
Home Values in the Area
Average Home Value in this Area
Purchase History
| Date | Type | Sale Price | Title Company |
|---|---|---|---|
| Warranty Deed | $355,000 | -- | |
| Warranty Deed | $215,000 | -- |
Mortgage History
| Date | Status | Loan Amount | Loan Type |
|---|---|---|---|
| Open | $161,500 | VA | |
| Previous Owner | $208,000 | New Conventional | |
| Previous Owner | $195,750 | Balloon | |
| Previous Owner | $185,250 | Fannie Mae Freddie Mac | |
| Previous Owner | $154,800 | Unknown | |
| Previous Owner | $112,100 | Unknown | |
| Previous Owner | $36,000 | Credit Line Revolving |
Property History
| Date | Event | Price | Change | Sq Ft Price |
|---|---|---|---|---|
| 11/21/2024 11/21/24 | Sold | $355,000 | -1.4% | $172 / Sq Ft |
| 10/10/2024 10/10/24 | Price Changed | $359,900 | -2.7% | $175 / Sq Ft |
| 09/29/2024 09/29/24 | Price Changed | $369,900 | -1.3% | $180 / Sq Ft |
| 09/20/2024 09/20/24 | Price Changed | $374,900 | -3.7% | $182 / Sq Ft |
| 09/13/2024 09/13/24 | Price Changed | $389,500 | -4.9% | $189 / Sq Ft |
| 08/23/2024 08/23/24 | For Sale | $409,500 | +90.0% | $199 / Sq Ft |
| 10/04/2023 10/04/23 | Sold | $215,500 | -10.2% | $105 / Sq Ft |
| 08/16/2023 08/16/23 | For Sale | $239,900 | -- | $116 / Sq Ft |
Tax History Compared to Growth
Tax History
| Year | Tax Paid | Tax Assessment Tax Assessment Total Assessment is a certain percentage of the fair market value that is determined by local assessors to be the total taxable value of land and additions on the property. | Land | Improvement |
|---|---|---|---|---|
| 2024 | $3,854 | $11,371 | $2,085 | $9,286 |
| 2023 | $3,854 | $11,371 | $2,085 | $9,286 |
| 2021 | $2,508 | $7,784 | $1,448 | $6,336 |
| 2020 | $2,376 | $7,784 | $1,448 | $6,336 |
| 2019 | $2,376 | $7,784 | $1,448 | $6,336 |
| 2018 | $2,148 | $6,592 | $1,208 | $5,384 |
| 2017 | $2,133 | $6,592 | $1,208 | $5,384 |
| 2016 | $0 | $6,592 | $1,208 | $5,384 |
| 2015 | -- | $6,592 | $1,208 | $5,384 |
| 2014 | $408 | $6,592 | $1,208 | $5,384 |
Agents Affiliated with this Home
-
Ivan Soto

Seller's Agent in 2024
Ivan Soto
eXp Realty LLC
(614) 323-4675
2 in this area
25 Total Sales
-
Paige Bird

Buyer's Agent in 2024
Paige Bird
RE/MAX
(843) 450-4773
70 in this area
394 Total Sales
-
Beth Ross

Seller's Agent in 2023
Beth Ross
Carolina Pines Realty
(843) 333-6113
17 in this area
183 Total Sales
Map
Source: Coastal Carolinas Association of REALTORS®
MLS Number: 2420208
APN: 40006020059
- 114 Laurelwood Ln
- 8261 Timber Ridge Rd
- 111 Cedar Ridge Ln
- 162 Wellspring Dr
- 719 Wincrest Ct
- 8231 Forest Lake Dr
- 567 Woodholme Dr
- 705 Wincrest Ct
- 708 Wincrest Ct
- 8223 Forest Lake Dr
- 216 Walden Lake Rd
- 126 Lakeside Crossing Dr
- 121 Lakeside Crossing Dr
- 133 Lakeside Crossing Dr
- 136 Regency Dr
- 112 Boxwood Ln
- 8209 Timber Ridge Rd
- 4013 Bubeck Dr
- 8207 Timber Ridge Rd
- 263 Walden Lake Rd
