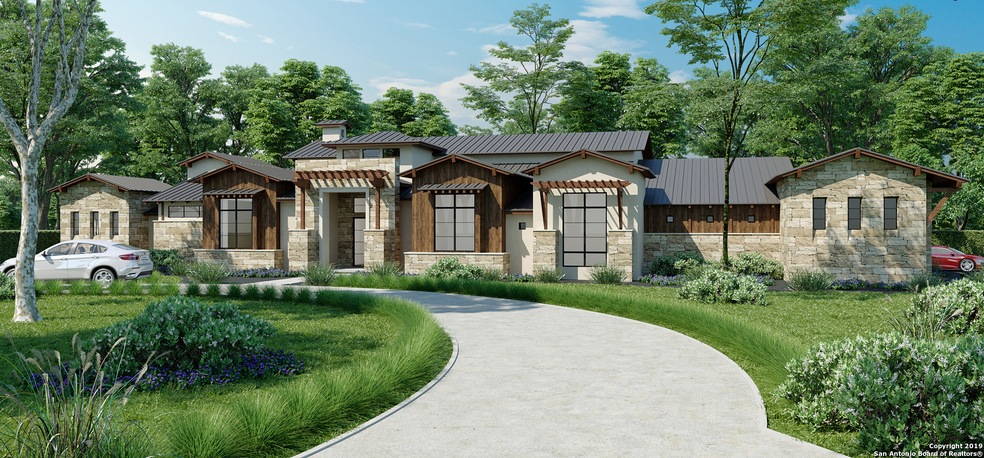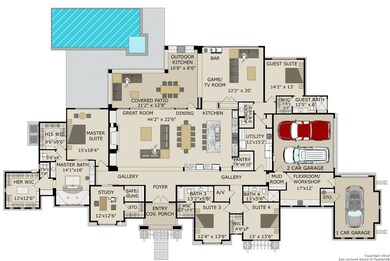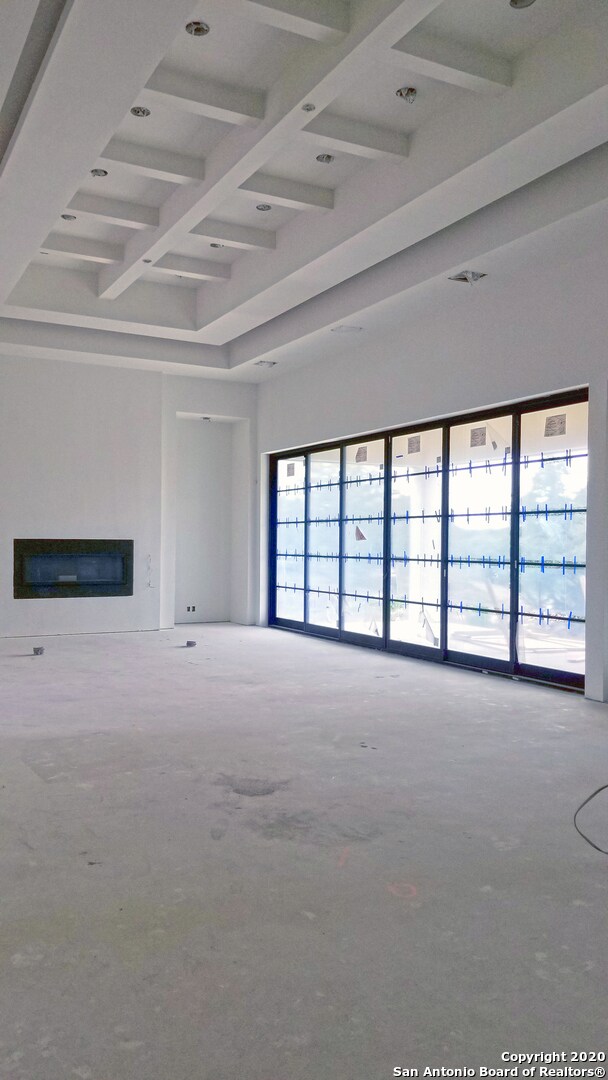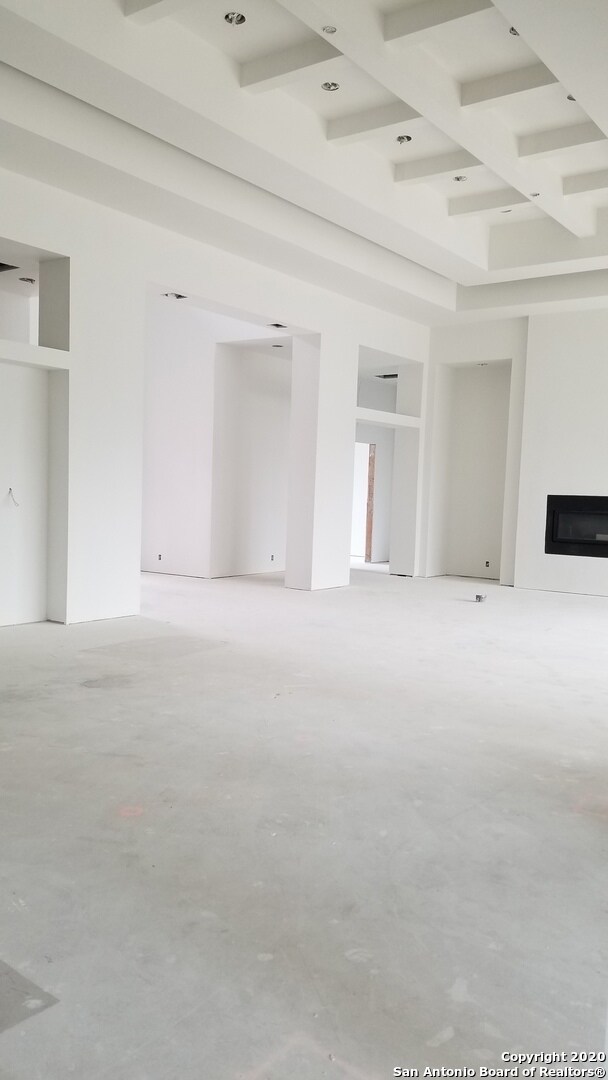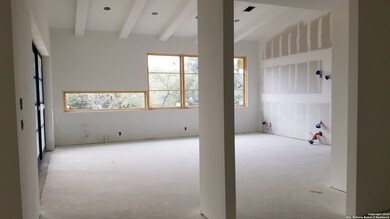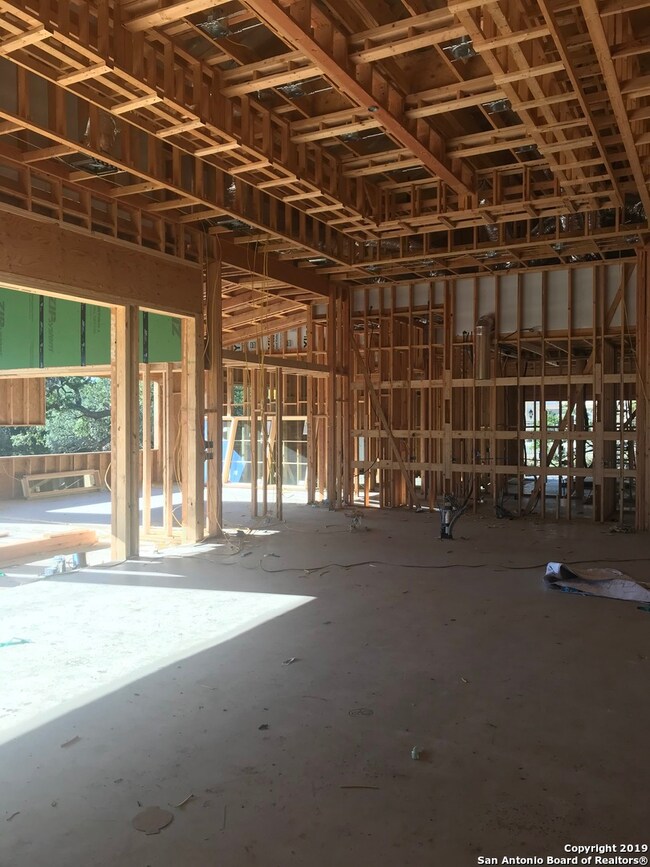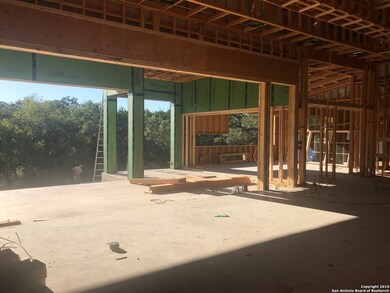
215 Wellesley Loop Shavano Park, TX 78231
Shavano NeighborhoodEstimated Value: $2,144,000 - $2,725,000
Highlights
- New Construction
- 1 Acre Lot
- Mature Trees
- Blattman Elementary School Rated A
- Custom Closet System
- Wood Flooring
About This Home
As of August 2020Texas Contemporary on a beautiful 1 acre, green belt lot in the heart of Shavano Park. 4 Bedrooms, 4.5 Baths, 3-Car Split Garage. Study could be 5th bedroom with optional bath, Game Room with wet bar, 17'x12' Flex Space/Workshop. Large Covered Patio with outdoor kitchen and electric retractable bug screens is perfect for a relaxing evening or entertaining friends. Backyard oasis is nestled among mature trees and offers privacy for a dip in the Keith Zars designed pool. Est Completion: Aug 2020 Approx. 4,904 sq ft
Home Details
Home Type
- Single Family
Est. Annual Taxes
- $7,158
Year Built
- Built in 2019 | New Construction
Lot Details
- 1 Acre Lot
- Level Lot
- Sprinkler System
- Mature Trees
HOA Fees
- $406 Monthly HOA Fees
Home Design
- Slab Foundation
- Roof Vent Fans
- Metal Roof
- Radiant Barrier
- Masonry
- Stucco
Interior Spaces
- 4,904 Sq Ft Home
- Property has 1 Level
- Wet Bar
- Central Vacuum
- Ceiling Fan
- Chandelier
- Double Pane Windows
- Living Room with Fireplace
- Combination Dining and Living Room
- Game Room
- Screened Porch
Kitchen
- Eat-In Kitchen
- Walk-In Pantry
- Built-In Self-Cleaning Double Oven
- Gas Cooktop
- Microwave
- Ice Maker
- Dishwasher
- Solid Surface Countertops
- Disposal
Flooring
- Wood
- Ceramic Tile
Bedrooms and Bathrooms
- 4 Bedrooms
- Custom Closet System
- Walk-In Closet
Laundry
- Laundry Room
- Laundry on main level
- Washer Hookup
Attic
- Permanent Attic Stairs
- 12 Inch+ Attic Insulation
Home Security
- Security System Owned
- Carbon Monoxide Detectors
- Fire and Smoke Detector
Parking
- 3 Car Attached Garage
- Side or Rear Entrance to Parking
- Garage Door Opener
- Driveway Level
Accessible Home Design
- Doors with lever handles
- Doors are 32 inches wide or more
- No Carpet
Eco-Friendly Details
- Energy-Efficient HVAC
- Smart Grid Meter
Outdoor Features
- Outdoor Kitchen
- Separate Outdoor Workshop
- Outdoor Gas Grill
Schools
- Blattman Elementary School
- Hobby Will Middle School
- Clark High School
Utilities
- Central Heating and Cooling System
- SEER Rated 16+ Air Conditioning Units
- Multiple Heating Units
- Heating System Uses Natural Gas
- Programmable Thermostat
- Tankless Water Heater
- Multiple Water Heaters
- Gas Water Heater
- Water Softener is Owned
- Sewer Holding Tank
- Phone Available
- Cable TV Available
Listing and Financial Details
- Legal Lot and Block 2108 / 34
- Assessor Parcel Number 047825342108
Community Details
Overview
- $180 HOA Transfer Fee
- Huntington At Shavano Park Association
- Built by BURDICK CUSTOM HOMES
- Huntington At Shavano Park Subdivision
- Mandatory home owners association
Security
- Controlled Access
Ownership History
Purchase Details
Home Financials for this Owner
Home Financials are based on the most recent Mortgage that was taken out on this home.Purchase Details
Similar Homes in Shavano Park, TX
Home Values in the Area
Average Home Value in this Area
Purchase History
| Date | Buyer | Sale Price | Title Company |
|---|---|---|---|
| Burdick Shawvano Home S Ltd | -- | Presidio Title | |
| Falcon Corporate Group Properties Inc | -- | None Available | |
| Falcon Corporate Group Properties Inc | -- | Attorney | |
| Falcon Corporation Group Properties Inc | -- | Presidio Title | |
| Burdick Shavano Homes Ltd | -- | Presidio Title |
Mortgage History
| Date | Status | Borrower | Loan Amount |
|---|---|---|---|
| Open | Burdick Shavano Homes Ltd | $1,395,000 | |
| Closed | Burdick Shawvano Home S Ltd | $240,538 |
Property History
| Date | Event | Price | Change | Sq Ft Price |
|---|---|---|---|---|
| 11/30/2020 11/30/20 | Off Market | -- | -- | -- |
| 08/31/2020 08/31/20 | Sold | -- | -- | -- |
| 08/01/2020 08/01/20 | Pending | -- | -- | -- |
| 11/15/2019 11/15/19 | For Sale | $1,995,000 | -- | $407 / Sq Ft |
Tax History Compared to Growth
Tax History
| Year | Tax Paid | Tax Assessment Tax Assessment Total Assessment is a certain percentage of the fair market value that is determined by local assessors to be the total taxable value of land and additions on the property. | Land | Improvement |
|---|---|---|---|---|
| 2023 | $38,112 | $2,108,128 | $449,110 | $1,667,690 |
| 2022 | $42,768 | $1,916,480 | $340,190 | $1,576,290 |
| 2021 | $42,666 | $1,860,680 | $309,410 | $1,551,270 |
| 2019 | $7,158 | $297,210 | $297,210 | $0 |
| 2018 | $6,387 | $265,000 | $265,000 | $0 |
| 2017 | $6,693 | $277,170 | $277,170 | $0 |
| 2016 | $6,693 | $277,170 | $277,170 | $0 |
Agents Affiliated with this Home
-
Alexia Herber
A
Seller's Agent in 2020
Alexia Herber
Burdick-Herber Management, Inc
(210) 771-9069
4 in this area
35 Total Sales
-
R
Buyer's Agent in 2020
Rosanna Schulze
Kuper Sotheby's Int'l Realty
Map
Source: San Antonio Board of REALTORS®
MLS Number: 1424352
APN: 04782-534-2108
- 202 Wellesley Loop
- 20 Wellesley Loop
- 108 Chimney Rock Ln
- 108 Whittingham Rd
- 50 Spring Lake Dr
- 68 Spring Lake Dr
- 17706 Wild Basin
- 3102 Ivory Creek
- 3211 Ivory Creek
- 3119 Spider Lily
- 107 Wellesley Cove
- 17 Inwood Terrace Dr
- 17702 Horseman Rd
- 2614 Inwood View Dr
- 3231 Spider Lily
- 1 Cressida
- 17719 Horseman Rd
- 3630 Belle Strait
- 3634 Belle Strait
- 16414 Inwood Cove Dr
- 215 Wellesley Loop
- 219 Wellesley Loop
- 218 Wellesley Loop
- 206 Winding Ln
- 207 Wellesley Loop
- 207 Wellesley Loop
- 214 Winding Ln
- 130 Winding Ln
- 128 Whittingham Rd
- 144 Kinnan Way
- 227 Wellesley Loop
- 227 Wellesley Loop
- 203 Winding Ln
- 306 Huntington Place
- 131 Whittingham Rd
- 215 Winding Ln
- 122 Winding Ln
- 310 Huntington Place
- 310 Huntington Place
- 310 Huntington Place
