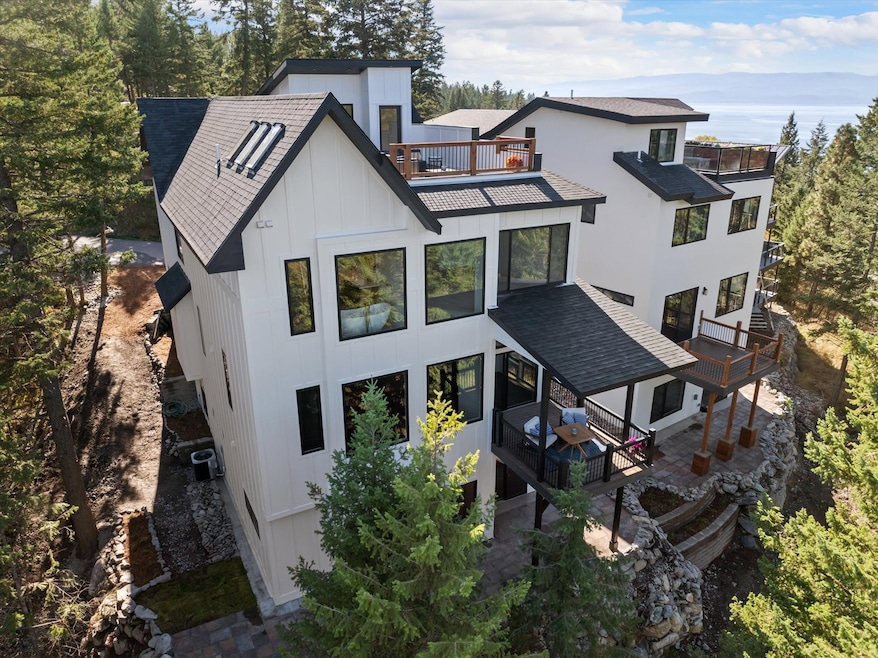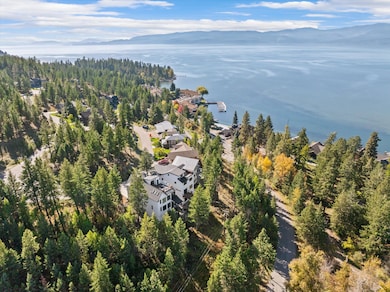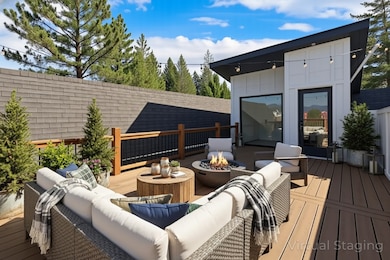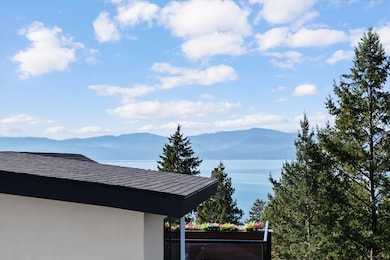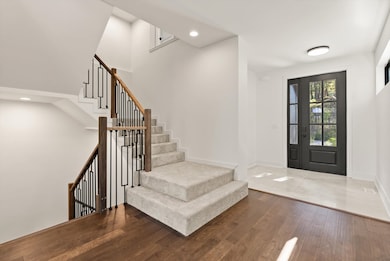215 Whisper Ridge Dr Bigfork, MT 59911
Estimated payment $10,520/month
Highlights
- New Construction
- Open Floorplan
- 1 Fireplace
- Lake View
- Deck
- 4-minute walk to Everit L. Sliter Memorial Park and Riverbend Stage
About This Home
Experience Montana living at 215 Whisper Ridge Drive - a modern, newly built home in Bigfork with panoramic views of Flathead Lake, Bigfork Bay, and the Swan Mountains. Set in the Whisper Ridge Community and backed by protected green space, this property offers privacy, quiet, and one of the best layered views in the area. Inside, the home feels open and intentional, with 5 bedrooms, 4.5 bathrooms, and multiple living spaces designed for both connection and comfort. Oversized windows bring in natural light throughout, while hardwood floors, clean architectural lines, and elevated finishes create a sense of understated luxury. The main level features a spacious open-concept layout with a large great room, gas fireplace, beverage/bar area, dining space, and a beautifully designed kitchen. The great room connects seamlessly to a covered outdoor deck where you can take in the views year-round. The second level is designed for privacy. The primary suite sits on the north end of the home with incredible lake and mountain views, while the en-suite offers heated tile floors, skylights, and a generous walk-in closet. The south end includes three additional bedrooms, two bathrooms, and a dedicated laundry room. The third level features a generous rooftop deck that rises above the main living areas, creating an ideal place to enjoy sunsets, Montana skies, and layered views of Bigfork Bay, Flathead Lake, and the Swan Mountains. The lower level is bright and welcoming, featuring a walk-out patio, an open media and entertainment room, a bar area with sink, one bedroom, one bathroom, and a flexible bonus room with French doors - ideal for a home gym, office, playroom, or creative studio. Outdoor living is integrated across all levels: a shaded patio on the lower level, a covered main-level deck that extends the great room outdoors, creating a natural place to gather, and a stunning rooftop deck for sunrise coffee or golden-hour evenings. Located just minutes from Downtown Bigfork, the Swan River, and Flathead Lake, with easy access to boating, hiking, skiing, and day trips to Whitefish and Glacier National Park, this property offers the Montana lifestyle so many are seeking - space, quiet, scenery, and connection to the outdoors. 215 Whisper Ridge Drive is a modern retreat framed by the iconic beauty of Northwest Montana.
Listing Agent
Revel Real Estate - Missoula/Bitterroot License #RRE-RBS-LIC-119046 Listed on: 06/02/2025
Home Details
Home Type
- Single Family
Est. Annual Taxes
- $478
Year Built
- Built in 2025 | New Construction
Lot Details
- 5,053 Sq Ft Lot
- Landscaped
- Zoning described as R-4
HOA Fees
- $50 Monthly HOA Fees
Parking
- 2 Car Attached Garage
Property Views
- Lake
- Trees
- Mountain
Home Design
- Poured Concrete
- Board and Batten Siding
Interior Spaces
- 4,376 Sq Ft Home
- Property has 2 Levels
- Open Floorplan
- 1 Fireplace
- Washer Hookup
Kitchen
- Oven or Range
- Microwave
- Dishwasher
- Disposal
Bedrooms and Bathrooms
- 5 Bedrooms
- Walk-In Closet
Finished Basement
- Walk-Out Basement
- Natural lighting in basement
Outdoor Features
- Deck
- Patio
Community Details
- Association fees include common area maintenance, road maintenance
- Whisper Ridge Association
- Built by Bear Paw Construction
- Whisper Ridge Subdivision
- Electric Vehicle Charging Station
Listing and Financial Details
- Assessor Parcel Number 07383536422170000
Map
Home Values in the Area
Average Home Value in this Area
Tax History
| Year | Tax Paid | Tax Assessment Tax Assessment Total Assessment is a certain percentage of the fair market value that is determined by local assessors to be the total taxable value of land and additions on the property. | Land | Improvement |
|---|---|---|---|---|
| 2025 | $296 | $94,170 | $0 | $0 |
| 2024 | $444 | $79,553 | $0 | $0 |
| 2023 | $460 | $79,553 | $0 | $0 |
| 2022 | $346 | $42,306 | $0 | $0 |
| 2021 | $249 | $31,729 | $0 | $0 |
| 2020 | $196 | $24,584 | $0 | $0 |
| 2019 | $189 | $24,584 | $0 | $0 |
| 2018 | $277 | $34,512 | $0 | $0 |
| 2017 | $354 | $46,016 | $0 | $0 |
| 2016 | $259 | $33,311 | $0 | $0 |
| 2015 | $243 | $33,311 | $0 | $0 |
| 2014 | $338 | $28,035 | $0 | $0 |
Property History
| Date | Event | Price | List to Sale | Price per Sq Ft | Prior Sale |
|---|---|---|---|---|---|
| 10/13/2025 10/13/25 | Price Changed | $1,988,800 | -9.0% | $454 / Sq Ft | |
| 06/02/2025 06/02/25 | For Sale | $2,185,000 | +871.1% | $499 / Sq Ft | |
| 04/08/2021 04/08/21 | Sold | -- | -- | -- | View Prior Sale |
| 03/12/2021 03/12/21 | Pending | -- | -- | -- | |
| 12/13/2006 12/13/06 | For Sale | $225,000 | -- | -- |
Purchase History
| Date | Type | Sale Price | Title Company |
|---|---|---|---|
| Warranty Deed | -- | Fidelity National Title |
Source: Montana Regional MLS
MLS Number: 30050700
APN: 07-3835-36-4-22-17-0000
- 151 Whisper Ridge Dr
- 150 Whisper Ridge Dr
- 45 Bear Dance Village
- 270 Bridge St Unit QC1-203
- 270 Bridge St
- 304 Whisper Ridge Dr
- 150 Pebble Way Unit 18
- 464 Electric Ave Unit C
- 443 Osborn Ave Unit 112
- 443 Osborn Ave Unit 212
- 443 Osborn Ave Unit 210
- 8615 Mt Hwy 35
- 8615 Montana Hwy 35
- 180 Vista Ln Unit 254
- 180 Vista Ln Unit 258
- 180 Vista Ln Unit 301
- 667 Commerce St
- 74 Trails End Ct
- 62 Trails End Ct
- 50 Trails End Ct
- 185 Golf Terrace Dr Unit E
- 185 Golf Terrace Dr Unit 185E
- 2048 Marina Ct
- 1120 Holt Dr Unit Suite A
- 166 Jewel Basin Ct
- 1905 La Brant Rd
- 33 Walker Ave Unit B
- 124 Woodacres Dr
- 323 Deer Creek Rd Unit ID1038983P
- 396 N Juniper Bay Rd
- 356 S Many Lakes Dr
- 325 Spring Creek Rd
- 327 Commerce Way
- 1399 Destiny Ln
- 101 Kynzie Ln
- 1430 3rd Ave E Unit 2
- 1430 3rd Ave E Unit 4
- 1983 Greatview Dr
- 1890 N Belmar Dr Unit 1890
- 1138 1st Ave E
