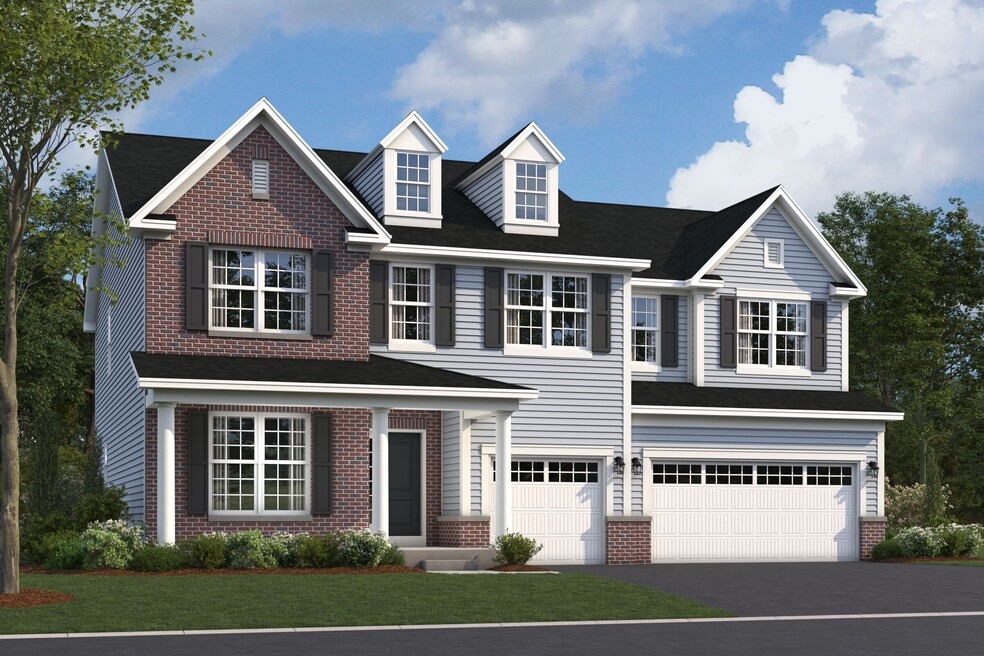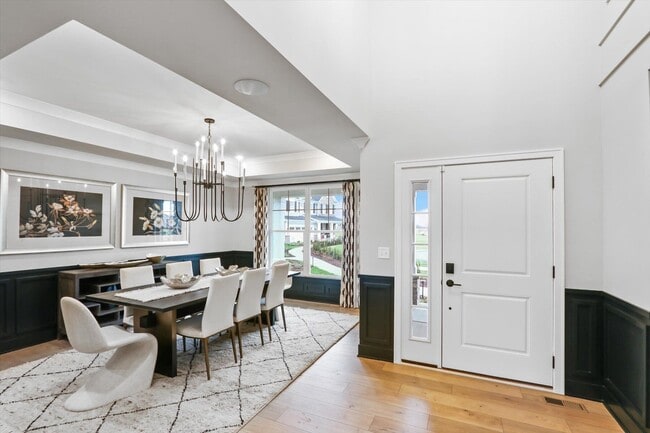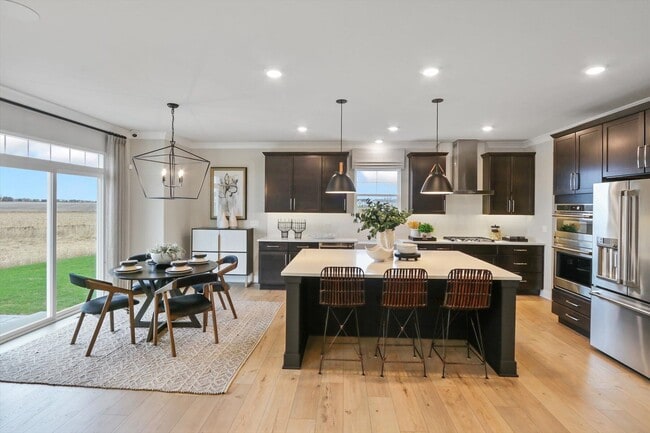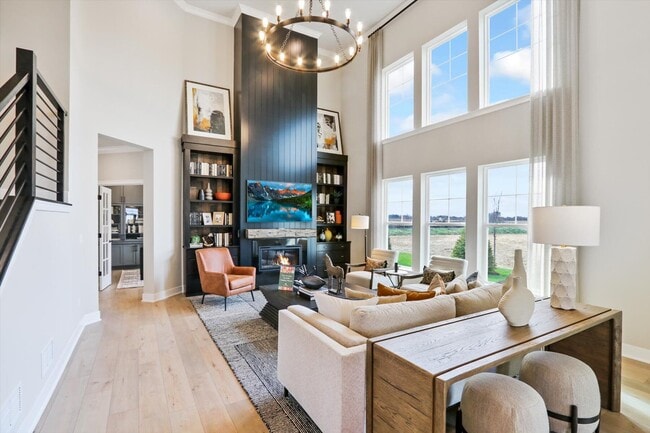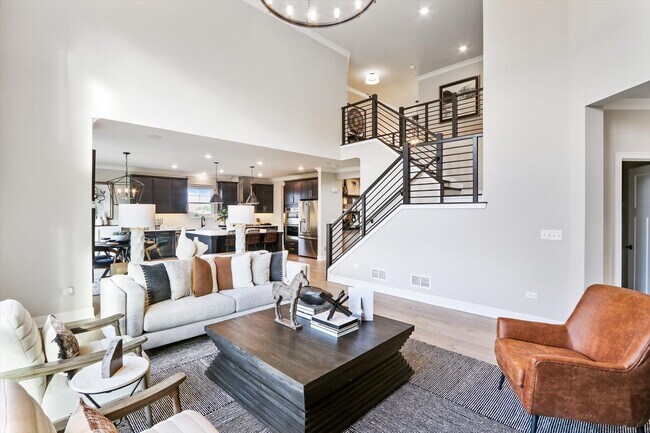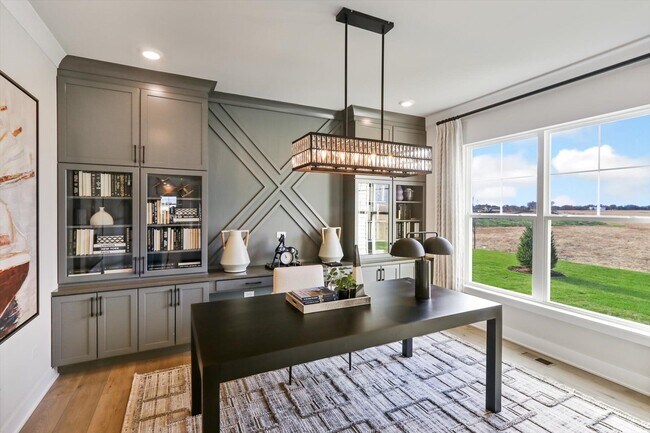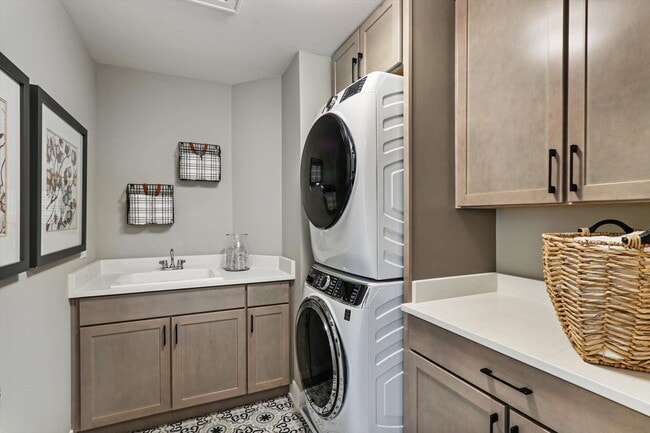
Estimated payment $4,248/month
Highlights
- Fitness Center
- New Construction
- Mud Room
- Oswego High School Rated A-
- Clubhouse
- 4-minute walk to Oswegoland Park District South Point Center
About This Home
This new construction home at 215 Willington Way offers 3,145 square feet of thoughtfully designed living space. Built by M/I Homes, this 4-bedroom, 2.5-bathroom home features an open-concept living space perfect for daily living and entertaining. Key Features: 3-car garage Dining room off the foyer Open-concept living space Den Luxury owner's en-suite bathroom Full basement The home's design emphasizes functionality and comfort throughout. The owner's bedroom on the upper level provides privacy and separation from common areas. The open-concept layout creates seamless flow between living spaces, making the home feel spacious and connected. Located in a desirable Oswego neighborhood, this home offers proximity to local parks for outdoor recreation and family activities. The area is known for its quality residential design and well-planned community layout. As a new construction home, buyers will enjoy the benefits of modern building standards, energy efficiency, and the peace of mind that comes with a newly built home. The 3,145 square feet provides ample space for families of various sizes, with the 4-bedroom configuration offering flexibility for bedrooms, home offices, or guest accommodations. Contact our team to learn more about 215 Willington Way! MLS# 12480213
Sales Office
| Monday |
10:00 AM - 6:00 PM
|
| Tuesday |
10:00 AM - 6:00 PM
|
| Wednesday |
10:00 AM - 6:00 PM
|
| Thursday |
10:00 AM - 6:00 PM
|
| Friday |
10:00 AM - 1:00 PM
|
| Saturday |
10:00 AM - 6:00 PM
|
| Sunday |
10:00 AM - 6:00 PM
|
Home Details
Home Type
- Single Family
Parking
- 3 Car Garage
Home Design
- New Construction
Interior Spaces
- 2-Story Property
- Mud Room
- Breakfast Area or Nook
- Laundry Room
Bedrooms and Bathrooms
- 4 Bedrooms
Community Details
Amenities
- Clubhouse
- Theater or Screening Room
- Community Library
Recreation
- Tennis Courts
- Volleyball Courts
- Community Playground
- Fitness Center
- Lap or Exercise Community Pool
- Trails
Map
Other Move In Ready Homes in Southbury
About the Builder
- Southbury
- Piper Glen - Somerset
- Piper Glen - Smart Series
- 313 Monica Ln
- Piper Glen - Classic Series
- 3 Orchard Rd
- 123 Orchard Rd
- 2 Orchard Rd
- 94 Templeton Dr
- 80 Stonehill Rd
- 170 Chicago Rd
- 001 Woolley Rd
- Hummel Trails
- 2489 Semillon St
- 2255 Riesling Rd
- 6115 Rt 34
- 2350 State Route 31
- 851 Claridge Dr
- 123 W Benton St
- 5055 U S 34
