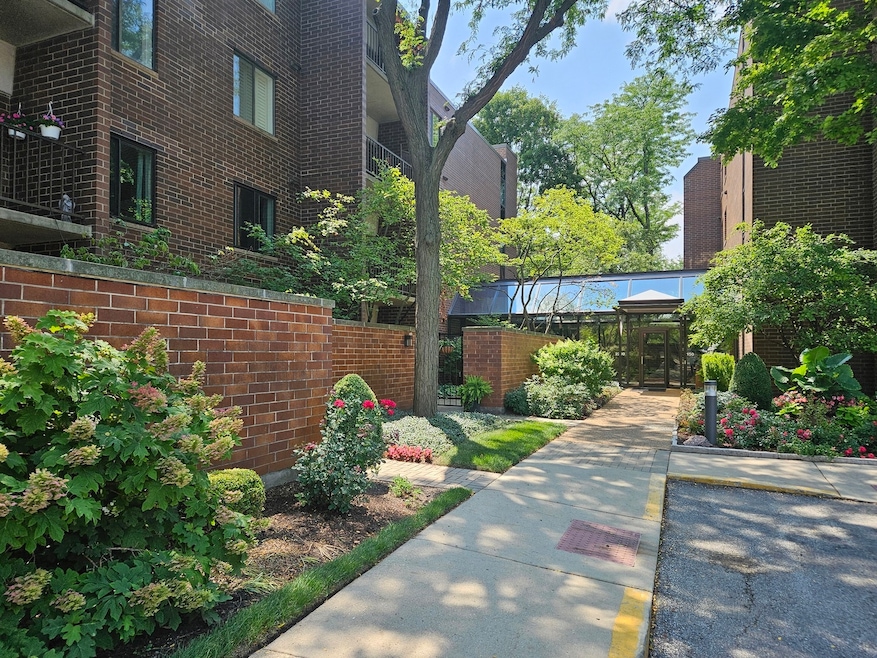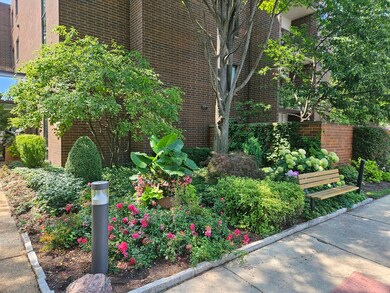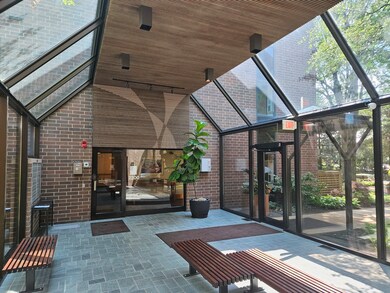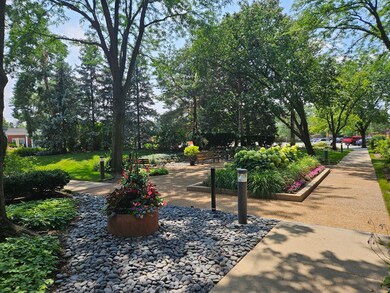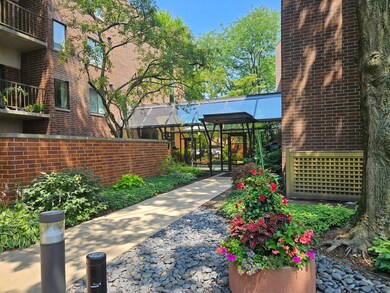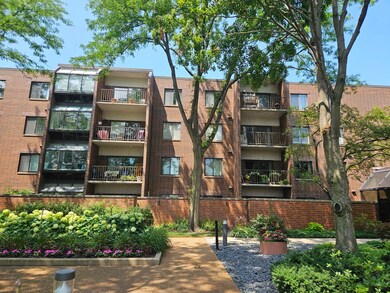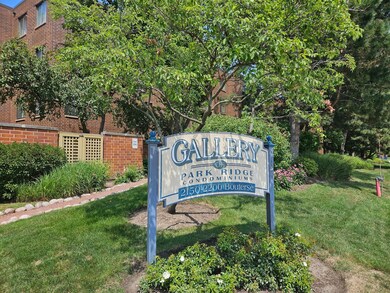
2150 Bouterse St Unit 403A Park Ridge, IL 60068
Highlights
- Lock-and-Leave Community
- Elevator
- Balcony
- Franklin Elementary School Rated A-
- Formal Dining Room
- Living Room
About This Home
As of April 2025Welcome to this completely renovated rarely available 1 bedroom, 1 bathroom condo in the highly desirable Gallery of Park Ridge featuring a modern open floor plan with high end finishes and thoughtful upgrades throughout. The kitchen boasts new stainless steel appliances, quartz countertops, and custom cabinetry. New premium flooring flows seamlessly throughout the space. Unit includes a separate laundry room with new washer and dryer and new water tank. The large living room opens to a separate dining area and large private balcony with scenic views. Large bedroom has generous sized closet. Entire unit has been freshly painted and has newer window treatments. Elevator building with heated attached garage and separate storage locker. Beautifully landscaped grounds with welcoming atrium style vestibule. Great location just steps away from Dee Road Metra Station. With its modern updates and prime location this condo is truly a wonderful place to call home. Don't miss this rare opportunity-schedule your showing today.
Last Agent to Sell the Property
Berkshire Hathaway HomeServices Starck Real Estate License #475128946 Listed on: 01/02/2025

Property Details
Home Type
- Condominium
Est. Annual Taxes
- $3,994
Year Built
- Built in 1982
HOA Fees
- $420 Monthly HOA Fees
Parking
- 1 Car Garage
- Parking Included in Price
Home Design
- Brick Exterior Construction
Interior Spaces
- 1,000 Sq Ft Home
- 4-Story Property
- Family Room
- Living Room
- Formal Dining Room
Kitchen
- Range
- Dishwasher
- Disposal
Bedrooms and Bathrooms
- 1 Bedroom
- 1 Potential Bedroom
- 1 Full Bathroom
Laundry
- Laundry Room
- Dryer
- Washer
Outdoor Features
- Balcony
Schools
- Franklin Elementary School
- Emerson Middle School
- Maine South High School
Utilities
- Forced Air Heating and Cooling System
- Lake Michigan Water
Listing and Financial Details
- Senior Tax Exemptions
- Homeowner Tax Exemptions
Community Details
Overview
- Association fees include water, parking, insurance, exterior maintenance, lawn care, scavenger, snow removal
- 36 Units
- Rachel Quiroz Association, Phone Number (630) 296-9991
- The Gallery Subdivision
- Property managed by Row Cal
- Lock-and-Leave Community
Amenities
- Elevator
- Community Storage Space
Pet Policy
- No Pets Allowed
Security
- Resident Manager or Management On Site
Ownership History
Purchase Details
Home Financials for this Owner
Home Financials are based on the most recent Mortgage that was taken out on this home.Purchase Details
Home Financials for this Owner
Home Financials are based on the most recent Mortgage that was taken out on this home.Purchase Details
Home Financials for this Owner
Home Financials are based on the most recent Mortgage that was taken out on this home.Purchase Details
Home Financials for this Owner
Home Financials are based on the most recent Mortgage that was taken out on this home.Purchase Details
Home Financials for this Owner
Home Financials are based on the most recent Mortgage that was taken out on this home.Similar Homes in the area
Home Values in the Area
Average Home Value in this Area
Purchase History
| Date | Type | Sale Price | Title Company |
|---|---|---|---|
| Deed | $266,000 | None Listed On Document | |
| Warranty Deed | $192,500 | Golden State Title | |
| Warranty Deed | $170,500 | Cti | |
| Interfamily Deed Transfer | -- | -- | |
| Joint Tenancy Deed | $128,000 | -- |
Mortgage History
| Date | Status | Loan Amount | Loan Type |
|---|---|---|---|
| Previous Owner | $136,400 | Unknown | |
| Previous Owner | $100,000 | No Value Available |
Property History
| Date | Event | Price | Change | Sq Ft Price |
|---|---|---|---|---|
| 04/24/2025 04/24/25 | Sold | $266,000 | -10.1% | $266 / Sq Ft |
| 03/25/2025 03/25/25 | Pending | -- | -- | -- |
| 01/02/2025 01/02/25 | For Sale | $296,000 | +53.8% | $296 / Sq Ft |
| 12/04/2018 12/04/18 | Sold | $192,500 | -8.3% | $193 / Sq Ft |
| 10/29/2018 10/29/18 | Pending | -- | -- | -- |
| 09/19/2018 09/19/18 | For Sale | $210,000 | -- | $210 / Sq Ft |
Tax History Compared to Growth
Tax History
| Year | Tax Paid | Tax Assessment Tax Assessment Total Assessment is a certain percentage of the fair market value that is determined by local assessors to be the total taxable value of land and additions on the property. | Land | Improvement |
|---|---|---|---|---|
| 2024 | $3,778 | $20,685 | $2,093 | $18,592 |
| 2023 | $3,778 | $20,685 | $2,093 | $18,592 |
| 2022 | $3,778 | $20,685 | $2,093 | $18,592 |
| 2021 | $3,005 | $15,874 | $1,368 | $14,506 |
| 2020 | $3,005 | $15,874 | $1,368 | $14,506 |
| 2019 | $3,011 | $17,724 | $1,368 | $16,356 |
| 2018 | $3,988 | $17,372 | $1,207 | $16,165 |
| 2017 | $3,988 | $17,372 | $1,207 | $16,165 |
| 2016 | $4,081 | $17,372 | $1,207 | $16,165 |
| 2015 | $3,378 | $13,577 | $1,046 | $12,531 |
| 2014 | $3,328 | $13,577 | $1,046 | $12,531 |
| 2013 | $3,135 | $13,577 | $1,046 | $12,531 |
Agents Affiliated with this Home
-
Becky Toulon

Seller's Agent in 2025
Becky Toulon
Berkshire Hathaway HomeServices Starck Real Estate
(847) 691-6135
29 in this area
63 Total Sales
-
Joseph Kumon
J
Seller Co-Listing Agent in 2025
Joseph Kumon
Berkshire Hathaway HomeServices Starck Real Estate
(224) 725-0550
24 in this area
51 Total Sales
-
Genie Taddeo

Buyer's Agent in 2025
Genie Taddeo
Keller Williams Thrive
(847) 812-7400
12 in this area
54 Total Sales
-
Joseph Guzzetta

Seller's Agent in 2018
Joseph Guzzetta
RE/MAX
(847) 833-5498
19 in this area
46 Total Sales
-

Buyer's Agent in 2018
Kathy Elster
Baird & Warner
Map
Source: Midwest Real Estate Data (MRED)
MLS Number: 12262093
APN: 09-27-200-053-1066
- 911 Busse Hwy Unit 302
- 819 Busse Hwy
- 1041 N Northwest Hwy Unit A4
- 941 N Northwest Hwy Unit 2B
- 941 N Northwest Hwy Unit 1A
- 1032 Parkwood Ave
- 1033 Busse Hwy Unit 1D
- 921 Sylviawood Ave
- 800 Wilkinson Pkwy
- 2001 Woodland Ave
- 863 N Northwest Hwy
- 725 Park Plaine Ave
- 840 N Northwest Hwy
- 1063 Busse Hwy
- 825 Forestview Ave
- 1806 Woodland Ave
- 835 Tomawadee Dr
- 713 Sylviawood Ave
- 621 N Hamlin Ave
- 776 N Northwest Hwy
