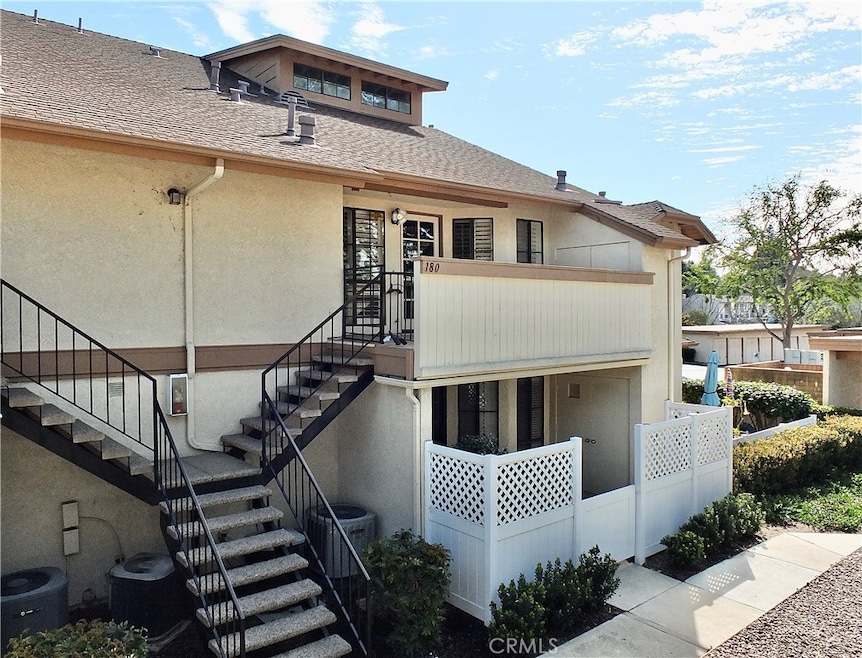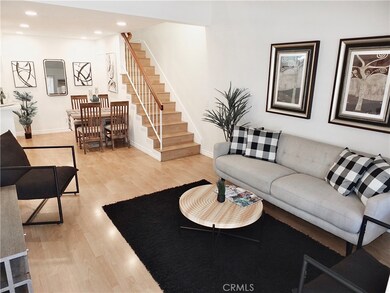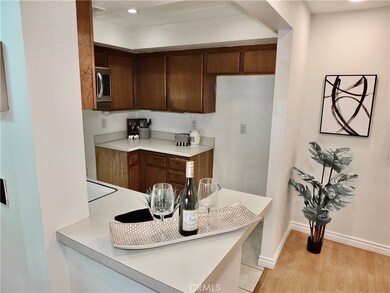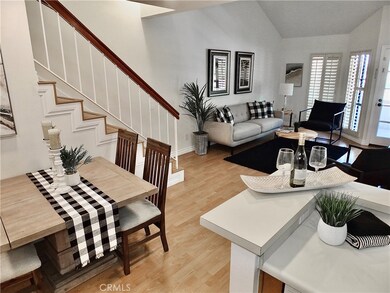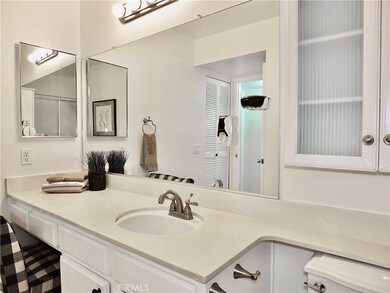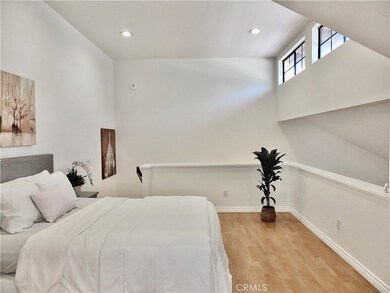
2150 Cheyenne Way Unit 180 Fullerton, CA 92833
Coyote Hills NeighborhoodHighlights
- Spa
- No Units Above
- Open Floorplan
- Sonora High School Rated A
- View of Trees or Woods
- Near a National Forest
About This Home
As of May 2025Discover your dream home in the highly sought-after Westside complex of Fullerton! This contemporary upstairs end unit boasts a stunning large patio, perfect for soaking in gorgeous sunset views while enjoying the fresh air. The spacious split-level floor plan features an open-concept high ceiling living room, dining area, and a stylish galley kitchen, making it ideal for modern living. This unit includes a well-appointed bedroom and a full bathroom, along with the convenience of in-unit laundry. Ascend to the upper level, where you’ll find a versatile large loft as a second bedroom or that can easily serve as a den, office, complemented by an oversized walk-in closet, storage area in the attic space and a half bath. Unit 180 comes with a dedicated carport, and the HOA community offers beautifully landscaped grounds, two inviting pools with a spa, a playground, a BBQ area, and ample guest parking. The HOA covers water, trash, exterior fire insurance, landscaping, and building maintenance. Enjoy a prime location near Clarke Regional Park, shopping, dining, public transportation, and highly-rated schools. Plus, this complex is VA approved, making it a fantastic opportunity for those seeking a contemporary lifestyle in a vibrant community!
Last Agent to Sell the Property
Keller Williams Pacific Estate Brokerage Phone: 562-716-6633 License #01880319 Listed on: 02/28/2025

Co-Listed By
Keller Williams Pacific Estate Brokerage Phone: 562-716-6633 License #00863171
Property Details
Home Type
- Condominium
Est. Annual Taxes
- $5,746
Year Built
- Built in 1983
Lot Details
- No Units Above
- End Unit
- 1 Common Wall
- West Facing Home
HOA Fees
- $355 Monthly HOA Fees
Interior Spaces
- 932 Sq Ft Home
- 3-Story Property
- Open Floorplan
- Cathedral Ceiling
- Recessed Lighting
- Family Room Off Kitchen
- Living Room with Attached Deck
- Dining Room
- Loft
- Laminate Flooring
- Views of Woods
Kitchen
- Galley Kitchen
- Open to Family Room
- Electric Range
- Dishwasher
Bedrooms and Bathrooms
- 2 Bedrooms | 1 Main Level Bedroom
- Walk-In Closet
Laundry
- Laundry Room
- Washer and Gas Dryer Hookup
Home Security
Parking
- 1 Parking Space
- 1 Carport Space
- Parking Available
- Assigned Parking
Outdoor Features
- Spa
- Open Patio
- Exterior Lighting
- Rain Gutters
- Front Porch
Location
- Property is near a park
- Property is near public transit
- Suburban Location
Utilities
- Central Heating and Cooling System
- Natural Gas Connected
- Phone Available
- Cable TV Available
Listing and Financial Details
- Tax Lot 3
- Tax Tract Number 11675
- Assessor Parcel Number 93998188
- $375 per year additional tax assessments
- Seller Considering Concessions
Community Details
Overview
- 252 Units
- Westside Association, Phone Number (626) 967-7921
- Near a National Forest
Amenities
- Community Barbecue Grill
Recreation
- Community Playground
- Community Pool
- Community Spa
- Park
- Hiking Trails
- Bike Trail
Security
- Carbon Monoxide Detectors
- Fire and Smoke Detector
Ownership History
Purchase Details
Home Financials for this Owner
Home Financials are based on the most recent Mortgage that was taken out on this home.Purchase Details
Home Financials for this Owner
Home Financials are based on the most recent Mortgage that was taken out on this home.Purchase Details
Purchase Details
Purchase Details
Similar Homes in the area
Home Values in the Area
Average Home Value in this Area
Purchase History
| Date | Type | Sale Price | Title Company |
|---|---|---|---|
| Grant Deed | $550,000 | Wfg National Title | |
| Grant Deed | $370,000 | Lawyers Title Company | |
| Interfamily Deed Transfer | -- | Ticor Title Company Of Ca | |
| Quit Claim Deed | -- | Ticor Title Company | |
| Quit Claim Deed | $1,000 | -- |
Mortgage History
| Date | Status | Loan Amount | Loan Type |
|---|---|---|---|
| Open | $561,825 | New Conventional | |
| Previous Owner | $300,000 | Unknown | |
| Previous Owner | $56,250 | Credit Line Revolving | |
| Previous Owner | $351,500 | Negative Amortization |
Property History
| Date | Event | Price | Change | Sq Ft Price |
|---|---|---|---|---|
| 05/20/2025 05/20/25 | Sold | $550,000 | +0.2% | $590 / Sq Ft |
| 04/17/2025 04/17/25 | Pending | -- | -- | -- |
| 02/28/2025 02/28/25 | For Sale | $548,888 | -- | $589 / Sq Ft |
Tax History Compared to Growth
Tax History
| Year | Tax Paid | Tax Assessment Tax Assessment Total Assessment is a certain percentage of the fair market value that is determined by local assessors to be the total taxable value of land and additions on the property. | Land | Improvement |
|---|---|---|---|---|
| 2024 | $5,746 | $495,714 | $385,072 | $110,642 |
| 2023 | $4,997 | $427,604 | $339,962 | $87,642 |
| 2022 | $4,917 | $419,220 | $333,296 | $85,924 |
| 2021 | $4,881 | $411,000 | $326,760 | $84,240 |
| 2020 | $4,868 | $411,000 | $326,760 | $84,240 |
| 2019 | $4,840 | $411,000 | $326,760 | $84,240 |
| 2018 | $4,028 | $337,000 | $252,760 | $84,240 |
| 2017 | $4,044 | $337,000 | $252,760 | $84,240 |
| 2016 | $3,445 | $283,000 | $198,760 | $84,240 |
| 2015 | $3,089 | $259,000 | $174,760 | $84,240 |
| 2014 | $3,132 | $259,000 | $174,760 | $84,240 |
Agents Affiliated with this Home
-
Susan Wyant

Seller's Agent in 2025
Susan Wyant
Keller Williams Pacific Estate
(562) 716-6633
1 in this area
119 Total Sales
-
Susan Drew

Seller Co-Listing Agent in 2025
Susan Drew
Keller Williams Pacific Estate
(562) 884-7861
1 in this area
8 Total Sales
-
Teresita Creedon

Buyer's Agent in 2025
Teresita Creedon
Century 21 Union Realty
(310) 923-8085
1 in this area
33 Total Sales
Map
Source: California Regional Multiple Listing Service (CRMLS)
MLS Number: PW24252078
APN: 939-981-88
- 2150 Cheyenne Way Unit 165
- 2252 Cheyenne Way Unit 70
- 15921 Golva Dr
- 2877 Muir Trail Dr
- 4635 Beach Blvd
- 4816 Saint Andrews Ave
- 14053 Highlander Rd
- 4724 Madrid Plaza
- 15723 Formby Dr
- 8197 Glasgow Green
- 13855 Visions Dr
- 14629 Algeciras Dr
- 5105 Fairview Cir
- 13834 Monterey Ln
- 16209 Eagleridge Ct
- 14504 Manecita Dr
- 5201 Coral Ridge Cir
- 5211 Coral Ridge Cir
- 13602 La Jolla Cir Unit 16-C
- 1736 Island Dr
