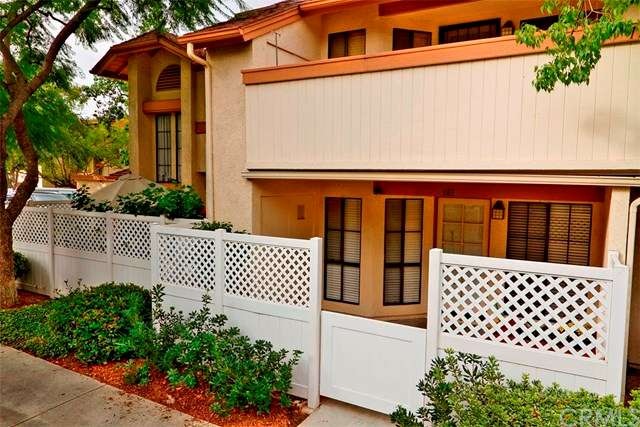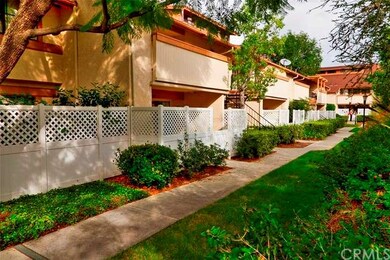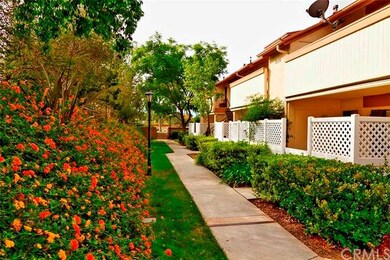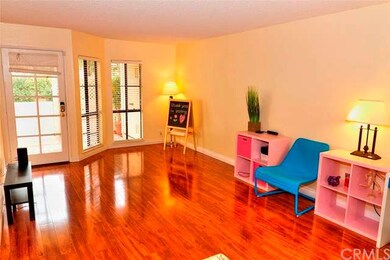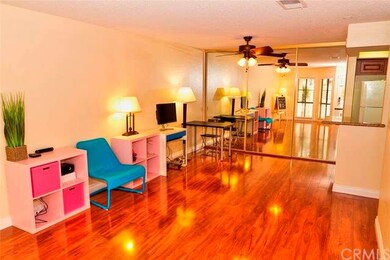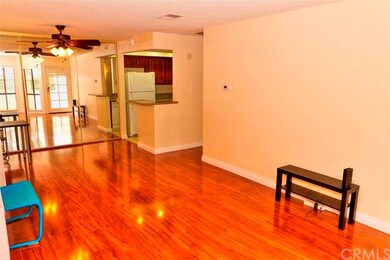
2150 Cheyenne Way Unit 181 Fullerton, CA 92833
Coyote Hills NeighborhoodEstimated Value: $432,108 - $526,000
Highlights
- In Ground Pool
- View of Trees or Woods
- Property is near a park
- Sonora High School Rated A
- Open Floorplan
- Granite Countertops
About This Home
As of December 2015Nestled in the peaceful hills of Fullerton's popular "Westside" complex, one of the most desirable neighborhoods. This property sits across the 105-Acre Ralph Clark Regional Park, surrounded by lush greenbelts & mature trees. Truly the best location in the tract, no neighbor in the front, you can see bunnies & squirrels playing around. No stairs; cute one bedroom & full bathroom all in one level. Cozy living room, gorgeous laminate flooring throughout, gorgeously remodeled kitchen with granite countertops, stainless steel/black appliances, upgraded cabinets, trey ceilings & nice tile flooring. Ceiling fan, mirrored closet doors, inside laundry (stacked washer & dryer included), beautifully remodeled/upgraded bathroom, newer central air conditioning. Enjoy beautiful greenbelt, flowers & woodsy views from large fully fenced patio, also perfect for pets, gardening, BBQ & morning coffee. One carport plus plenty of guest parking nearby. Association Dues include water/trash/fire insurance/pool/spa/playground/all outside maintenance. Surroundings are very well kept by Association. Convenient location to shopping, banks, restaurants, parks, transportation and golf courses. This is great opportunity for a first time buyer or to keep as an investment property.
Last Agent to Sell the Property
Reshape Real Estate License #01179652 Listed on: 10/19/2015

Last Buyer's Agent
Karen Ortega
ROKHMAN Realty License #01177136
Property Details
Home Type
- Condominium
Est. Annual Taxes
- $3,435
Year Built
- Built in 1983 | Remodeled
Lot Details
- Two or More Common Walls
- East Facing Home
- Fenced
HOA Fees
- $335 Monthly HOA Fees
Home Design
- Turnkey
- Slab Foundation
- Fire Rated Drywall
- Composition Roof
- Wood Siding
- Pre-Cast Concrete Construction
- Copper Plumbing
- Stucco
Interior Spaces
- 644 Sq Ft Home
- Open Floorplan
- Tray Ceiling
- Ceiling Fan
- Recessed Lighting
- Blinds
- Window Screens
- Living Room
- Views of Woods
Kitchen
- Eat-In Kitchen
- Built-In Range
- Microwave
- Dishwasher
- Granite Countertops
- Disposal
Flooring
- Laminate
- Tile
Bedrooms and Bathrooms
- 1 Bedroom
- Mirrored Closets Doors
- 1 Full Bathroom
Laundry
- Laundry Room
- Stacked Washer and Dryer
- 220 Volts In Laundry
Home Security
Parking
- 1 Parking Space
- 1 Detached Carport Space
- Parking Available
- Guest Parking
Pool
- In Ground Pool
- In Ground Spa
Outdoor Features
- Concrete Porch or Patio
- Exterior Lighting
- Rain Gutters
Location
- Property is near a park
- Property is near public transit
- Suburban Location
Utilities
- Forced Air Heating and Cooling System
- Heating System Uses Natural Gas
- Underground Utilities
- Gas Water Heater
- Central Water Heater
- Cable TV Available
Listing and Financial Details
- Tax Lot 3
- Tax Tract Number 11675
- Assessor Parcel Number 93998189
Community Details
Overview
- Master Insurance
- 250 Units
- Lordon Management Co. Association, Phone Number (626) 967-7921
- Maintained Community
Recreation
- Sport Court
- Community Playground
- Community Pool
- Community Spa
Security
- Carbon Monoxide Detectors
- Fire and Smoke Detector
Ownership History
Purchase Details
Home Financials for this Owner
Home Financials are based on the most recent Mortgage that was taken out on this home.Purchase Details
Purchase Details
Home Financials for this Owner
Home Financials are based on the most recent Mortgage that was taken out on this home.Purchase Details
Home Financials for this Owner
Home Financials are based on the most recent Mortgage that was taken out on this home.Purchase Details
Purchase Details
Home Financials for this Owner
Home Financials are based on the most recent Mortgage that was taken out on this home.Purchase Details
Home Financials for this Owner
Home Financials are based on the most recent Mortgage that was taken out on this home.Purchase Details
Home Financials for this Owner
Home Financials are based on the most recent Mortgage that was taken out on this home.Purchase Details
Home Financials for this Owner
Home Financials are based on the most recent Mortgage that was taken out on this home.Purchase Details
Purchase Details
Home Financials for this Owner
Home Financials are based on the most recent Mortgage that was taken out on this home.Purchase Details
Home Financials for this Owner
Home Financials are based on the most recent Mortgage that was taken out on this home.Similar Homes in Fullerton, CA
Home Values in the Area
Average Home Value in this Area
Purchase History
| Date | Buyer | Sale Price | Title Company |
|---|---|---|---|
| Quintana Daniel A | $249,000 | Lawyers Title | |
| Koo Yun Mo | -- | Provident Title Company | |
| Koo Yun Mo | $140,000 | Old Republic Title Company | |
| Koo Yun Mo | -- | Old Republic Title Company | |
| Federal National Mortgage Association | $252,455 | Landsafe Title | |
| Shin Jennifer Hae | $286,000 | North American Title | |
| Alonso Jaime | -- | North American Title | |
| Alonso Jaime | -- | Landsafe Title | |
| Alonso Jaime | -- | Landsafe Title | |
| Alonso Jaime | $170,000 | Equity Title Company | |
| Chrimata Inc | $129,200 | -- | |
| Meyer Ron | -- | Multiple | |
| Vincent David B | $67,000 | Fidelity National Title Ins | |
| World Svgs Bank Fsb | $78,319 | -- |
Mortgage History
| Date | Status | Borrower | Loan Amount |
|---|---|---|---|
| Open | Quintana Daniel A | $229,000 | |
| Closed | Quintana Daniel A | $241,530 | |
| Previous Owner | Koo Yun Mo | $133,000 | |
| Previous Owner | Shin Jennifer Hae | $235,200 | |
| Previous Owner | Shin Jennifer Hae | $41,000 | |
| Previous Owner | Shin Jennifer Hae | $228,800 | |
| Previous Owner | Alonso Jaime | $164,900 | |
| Previous Owner | Vincent David B | $77,500 | |
| Previous Owner | Vincent David B | $60,300 | |
| Closed | Alonso Jaime | $5,100 |
Property History
| Date | Event | Price | Change | Sq Ft Price |
|---|---|---|---|---|
| 12/08/2015 12/08/15 | Sold | $249,000 | 0.0% | $387 / Sq Ft |
| 10/27/2015 10/27/15 | Pending | -- | -- | -- |
| 10/19/2015 10/19/15 | For Sale | $249,000 | +77.9% | $387 / Sq Ft |
| 06/30/2012 06/30/12 | Sold | $140,000 | +7.8% | $219 / Sq Ft |
| 05/15/2012 05/15/12 | For Sale | $129,900 | -- | $203 / Sq Ft |
Tax History Compared to Growth
Tax History
| Year | Tax Paid | Tax Assessment Tax Assessment Total Assessment is a certain percentage of the fair market value that is determined by local assessors to be the total taxable value of land and additions on the property. | Land | Improvement |
|---|---|---|---|---|
| 2024 | $3,435 | $288,983 | $231,378 | $57,605 |
| 2023 | $3,362 | $283,317 | $226,841 | $56,476 |
| 2022 | $3,304 | $277,762 | $222,393 | $55,369 |
| 2021 | $3,278 | $272,316 | $218,032 | $54,284 |
| 2020 | $3,238 | $269,524 | $215,796 | $53,728 |
| 2019 | $3,162 | $264,240 | $211,565 | $52,675 |
| 2018 | $3,101 | $259,059 | $207,416 | $51,643 |
| 2017 | $3,056 | $253,980 | $203,349 | $50,631 |
| 2016 | $2,995 | $249,000 | $199,361 | $49,639 |
| 2015 | $1,861 | $143,444 | $95,819 | $47,625 |
| 2014 | $1,852 | $140,635 | $93,942 | $46,693 |
Agents Affiliated with this Home
-
Linda Suk

Seller's Agent in 2015
Linda Suk
Reshape Real Estate
(714) 626-5366
9 in this area
155 Total Sales
-
K
Buyer's Agent in 2015
Karen Ortega
ROKHMAN Realty
(714) 709-7009
-

Seller's Agent in 2012
James dienes
Redfin Corporation
(714) 267-5090
-
K
Buyer's Agent in 2012
Kyoung Sara Choi
JC Realty & Investment Co.
Map
Source: California Regional Multiple Listing Service (CRMLS)
MLS Number: PW15228201
APN: 939-981-89
- 2185 Flame Flower Ln
- 2252 Cheyenne Way Unit 63
- 2252 Cheyenne Way Unit 70
- 2157 Flame Flower Ln Unit 61
- 2877 Muir Trail Dr
- 15921 Golva Dr
- 8540 Waverly Dr
- 14053 Highlander Rd
- 4816 Saint Andrews Ave
- 4724 Madrid Plaza
- 13929 Highlander Rd
- 15723 Formby Dr
- 8172 Ferguson Green
- 13855 Visions Dr
- 15721 El Tiro Dr
- 13834 Monterey Ln
- 13837 Laguna St
- 5105 Fairview Cir
- 8237 Haseltine Green
- 5201 Coral Ridge Cir
- 2150 Cheyenne Way Unit 173
- 2150 Cheyenne Way Unit 179
- 2150 Cheyenne Way Unit 176
- 2150 Cheyenne Way Unit 183
- 2150 Cheyenne Way Unit 171
- 2150 Cheyenne Way Unit 166
- 2150 Cheyenne Way Unit 181
- 2150 Cheyenne Way Unit 182
- 2150 Cheyenne Way Unit 167
- 2150 Cheyenne Way Unit 169
- 2150 Cheyenne Way Unit 178
- 2150 Cheyenne Way Unit 168
- 2150 Cheyenne Way Unit 172
- 2150 Cheyenne Way Unit 184
- 2150 Cheyenne Way Unit 177
- 2150 Cheyenne Way Unit 174
- 2150 Cheyenne Way Unit 170
- 2150 Cheyenne Way #179
- 3120 Chisolm Way
- 3120 Chisolm Way Unit 160
