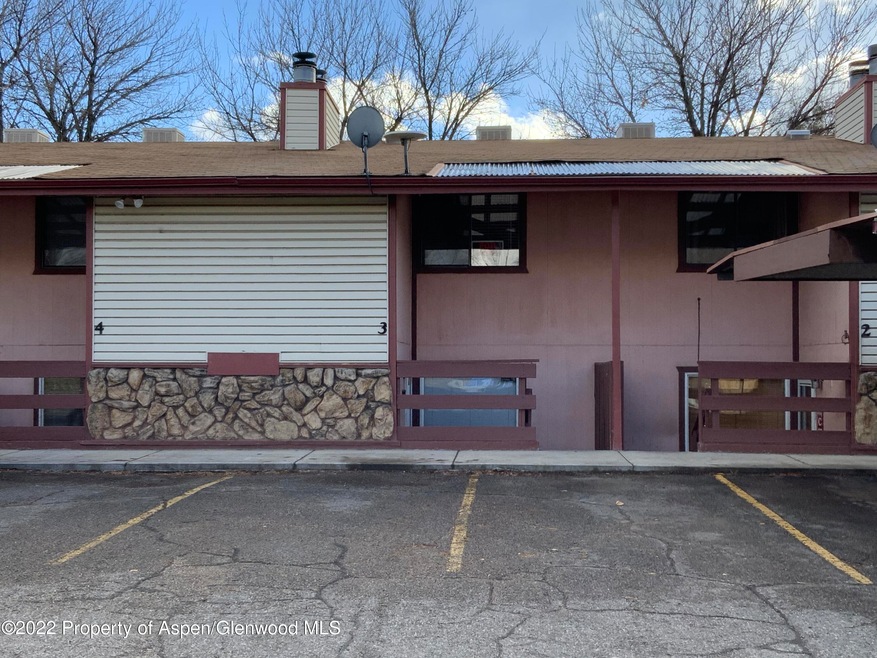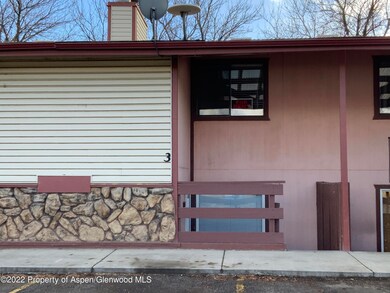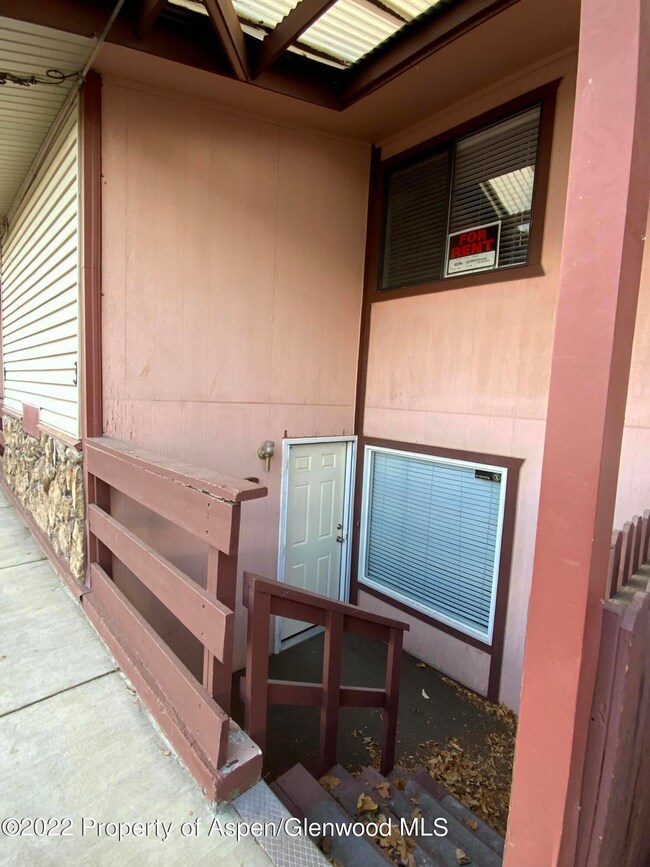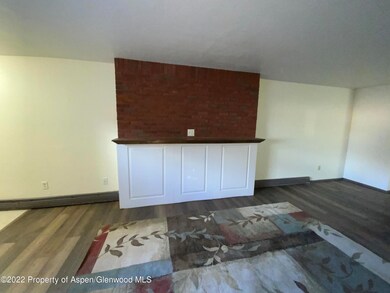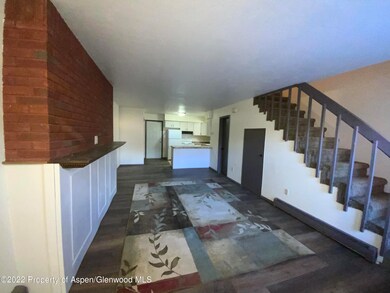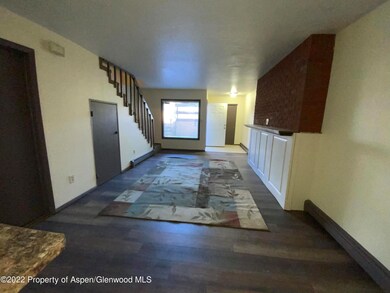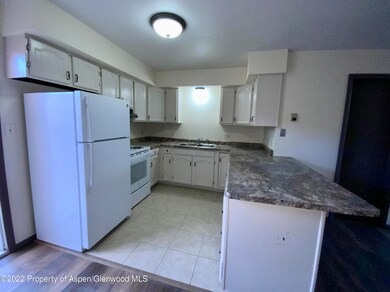
2150 College Place Unit 3 Grand Junction, CO 81501
Downtown Grand Junction NeighborhoodHighlights
- Green Building
- Evaporated cooling system
- Sustainable Flooring
- Interior Lot
- Patio
- Baseboard Heating
About This Home
As of January 2023Newly remodeled 2 bedroom, 1 1/2 bath townhome. The main floor features a large living room/kitchen combo with eat at breakfast bar and lots of cupboard space. Powder room is on the main floor. Upstairs are two large bedrooms and full bath. New paint, carpet and flooring, refrigerator and range all in 11/22.
Located within walking distance to Mesa State University, Suplizio Field, lots of restaurants and shopping. Short drive to St. Mary's, Appleton and Community Hospitals.
With two deck areas, one in front and one in back of the unit, you will have plenty of room to barbeque and enjoy the outdoors, not to mention the extra space you get in the outside private storage.
Listing agent is related to seller.
Last Agent to Sell the Property
Perrin Elite Properties Brokerage Phone: (970) 285-1128 License #FA100073520 Listed on: 12/13/2022

Last Buyer's Agent
non- member
Non-Member Office
Townhouse Details
Home Type
- Townhome
Est. Annual Taxes
- $620
Year Built
- Built in 1980
Lot Details
- 872 Sq Ft Lot
- North Facing Home
- Gentle Sloping Lot
- Property is in good condition
HOA Fees
- $175 Monthly HOA Fees
Home Design
- Slab Foundation
- Frame Construction
- Metal Roof
- Wood Siding
Interior Spaces
- 2-Story Property
- Window Treatments
- Sustainable Flooring
Kitchen
- Range
- Dishwasher
Bedrooms and Bathrooms
- 2 Bedrooms
Laundry
- Dryer
- Washer
Parking
- Carport
- No Garage
- Common or Shared Parking
- Assigned Parking
Outdoor Features
- Patio
- Storage Shed
Utilities
- Evaporated cooling system
- Baseboard Heating
- Hot Water Heating System
- Natural Gas Not Available
- Water Rights Not Included
- Cable TV Available
Additional Features
- Green Building
- Mineral Rights Excluded
Listing and Financial Details
- Assessor Parcel Number 294511123003
Community Details
Overview
- Association fees include sewer, water, trash, ground maintenance
- Out Of Area Subdivision
- On-Site Maintenance
Amenities
- Laundry Facilities
Ownership History
Purchase Details
Home Financials for this Owner
Home Financials are based on the most recent Mortgage that was taken out on this home.Purchase Details
Home Financials for this Owner
Home Financials are based on the most recent Mortgage that was taken out on this home.Purchase Details
Home Financials for this Owner
Home Financials are based on the most recent Mortgage that was taken out on this home.Purchase Details
Home Financials for this Owner
Home Financials are based on the most recent Mortgage that was taken out on this home.Purchase Details
Purchase Details
Home Financials for this Owner
Home Financials are based on the most recent Mortgage that was taken out on this home.Purchase Details
Similar Homes in Grand Junction, CO
Home Values in the Area
Average Home Value in this Area
Purchase History
| Date | Type | Sale Price | Title Company |
|---|---|---|---|
| Special Warranty Deed | $215,000 | Title Company | |
| Warranty Deed | $60,000 | Abstract & Title Co | |
| Warranty Deed | $115,000 | Abstract & Title Company Of | |
| Warranty Deed | $63,000 | First American Heritage Titl | |
| Deed | -- | -- | |
| Deed | -- | -- | |
| Deed | -- | -- |
Mortgage History
| Date | Status | Loan Amount | Loan Type |
|---|---|---|---|
| Open | $211,105 | FHA | |
| Previous Owner | $211,025 | Commercial | |
| Previous Owner | $106,272 | FHA | |
| Previous Owner | $3,372 | Stand Alone Second | |
| Previous Owner | $112,411 | FHA | |
| Previous Owner | $53,000 | Purchase Money Mortgage | |
| Previous Owner | $182,000 | New Conventional | |
| Closed | $8,444 | No Value Available |
Property History
| Date | Event | Price | Change | Sq Ft Price |
|---|---|---|---|---|
| 01/27/2023 01/27/23 | Sold | $215,000 | 0.0% | $247 / Sq Ft |
| 12/28/2022 12/28/22 | Pending | -- | -- | -- |
| 12/13/2022 12/13/22 | For Sale | $215,000 | +207.1% | $247 / Sq Ft |
| 02/20/2015 02/20/15 | Sold | $70,000 | 0.0% | $64 / Sq Ft |
| 02/12/2015 02/12/15 | Pending | -- | -- | -- |
| 02/12/2015 02/12/15 | For Sale | $70,000 | +16.7% | $64 / Sq Ft |
| 12/16/2014 12/16/14 | Sold | $60,000 | +33.3% | $55 / Sq Ft |
| 11/03/2014 11/03/14 | Pending | -- | -- | -- |
| 10/28/2014 10/28/14 | For Sale | $45,000 | -- | $41 / Sq Ft |
Tax History Compared to Growth
Tax History
| Year | Tax Paid | Tax Assessment Tax Assessment Total Assessment is a certain percentage of the fair market value that is determined by local assessors to be the total taxable value of land and additions on the property. | Land | Improvement |
|---|---|---|---|---|
| 2024 | $601 | $8,500 | $1,640 | $6,860 |
| 2023 | $601 | $8,500 | $1,640 | $6,860 |
| 2022 | $627 | $8,700 | $1,740 | $6,960 |
| 2021 | $629 | $8,950 | $1,790 | $7,160 |
| 2020 | $563 | $8,190 | $1,430 | $6,760 |
| 2019 | $532 | $8,190 | $1,430 | $6,760 |
| 2018 | $449 | $6,340 | $1,080 | $5,260 |
| 2017 | $447 | $6,340 | $1,080 | $5,260 |
| 2016 | $391 | $6,230 | $1,190 | $5,040 |
| 2015 | $396 | $6,230 | $1,190 | $5,040 |
| 2014 | $335 | $5,320 | $1,190 | $4,130 |
Agents Affiliated with this Home
-

Seller's Agent in 2023
Amy Perrin
RE/MAX
(970) 216-8523
8 in this area
118 Total Sales
-
n
Buyer's Agent in 2023
non- member
Non-Member Office
-
C
Seller's Agent in 2015
CINDY DAY
RE/MAX
-

Buyer's Agent in 2015
Judy Smith
GRAND JUNCTION AREA REALTOR ASSOC
(970) 216-6493
-
D
Seller's Agent in 2014
Derek Irick
KELLER WILLIAMS COLORADO WEST REALTY
(970) 244-9239
10 in this area
85 Total Sales
Map
Source: Aspen Glenwood MLS
MLS Number: 177664
APN: 2945-111-23-003
- 1140 Walnut Ave Unit 5
- 1140 Walnut Ave Unit 35
- 1140 Walnut Ave Unit 37
- 1140 Walnut Ave Unit 12
- 2150 College Place Unit 22
- 1212 Walnut Ave Unit 38 / Door 7
- 1214 Walnut Ave Unit 28 / 12 on door
- 1212 Walnut Ave Unit 37 / 6 on door
- 1320 Cedar Ave
- 1875 & 1885 Wellington Ave
- 1920 N 8th St
- 1930 N 15th St
- 1749 N 15th St
- 1522 Hall Ave
- 1915 N 7th St
- 2231 N 17th Cir
- 1545 Orchard Ave
- 2408 Patterson Rd
- 1731 N 16th St
- 2721 Patterson Rd Unit 204
