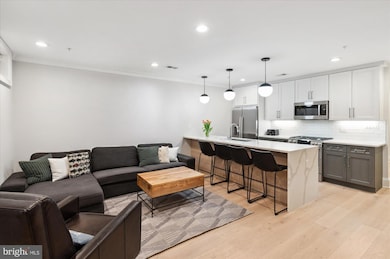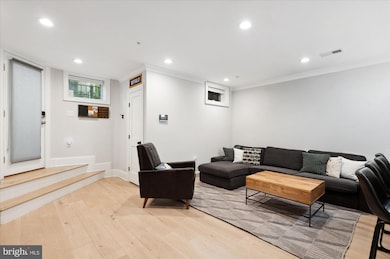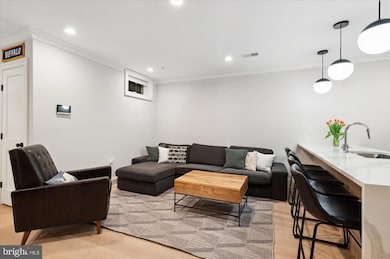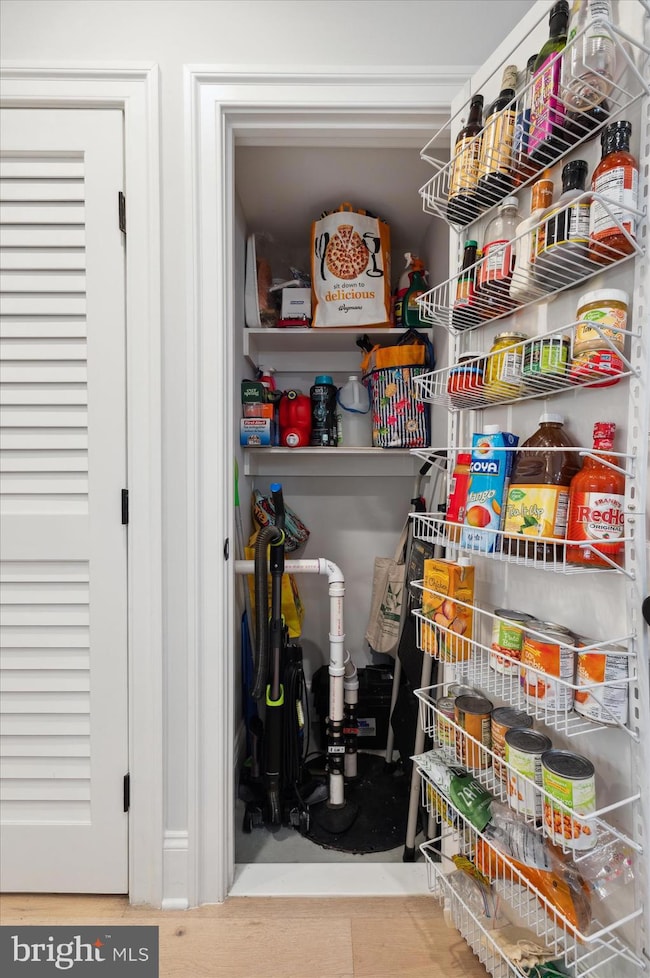
2150 Florida Ave NW Unit 1 Washington, DC 20008
Dupont Circle NeighborhoodEstimated payment $3,682/month
Highlights
- Gourmet Kitchen
- Open Floorplan
- Main Floor Bedroom
- School Without Walls @ Francis-Stevens Rated A-
- Wood Flooring
- Stainless Steel Appliances
About This Home
Seller will consider seller-funded buy down of buyer's mortgage!
Welcome to Residence #1 at The Hudson. This 2-bedroom (primary bed + den), 2 full bath residence offers 950 sq ft (per floor plan) of thoughtfully designed living space just a stone's throw from Dupont Circle. Originally built in the early 1900s and transformed in 2020 into four condominiums, The Hudson blends timeless architecture with modern sophistication. Inside, you’ll find nearly 10-foot ceilings, wide-plank white oak flooring, and custom details throughout. The open-concept main living area is anchored by a stunning kitchen, featuring Calcutta quartz countertops, two-toned cabinetry, Bosch appliances, and a spacious island. The serene primary suite offers generous closet space and a beautifully appointed en suite bath with a walk-in shower. A versatile den, perfect for guests or a home office, a second full bath, and a stacked washer/dryer complete the layout. The private outdoor terrace is perfect for dining al fresco, tending to a container garden, or simply enjoying a quiet moment surrounded by the city’s charm. Located next to the historic Cosmos Club and Phillips Collection, and just two blocks from the red line Metro, vibrant shops and dining that surrounds Dupont Circle and Kalorama, this is city living at its finest!
Listing Agent
(202) 257-2339 mhagen@cbmove.com Coldwell Banker Realty - Washington License #WVS210301505 Listed on: 04/18/2025

Co-Listing Agent
(202) 333-6100 sbergstrom@cbmove.com Coldwell Banker Realty - Washington
Property Details
Home Type
- Condominium
Est. Annual Taxes
- $4,443
Year Built
- Built in 1900 | Remodeled in 2020
HOA Fees
- $148 Monthly HOA Fees
Home Design
- Entry on the 1st floor
- Brick Exterior Construction
Interior Spaces
- 950 Sq Ft Home
- Property has 1 Level
- Open Floorplan
- Recessed Lighting
- Double Pane Windows
- Double Hung Windows
- Family Room Off Kitchen
- Dining Area
- Wood Flooring
- Exterior Cameras
Kitchen
- Gourmet Kitchen
- Gas Oven or Range
- Built-In Range
- Built-In Microwave
- Dishwasher
- Stainless Steel Appliances
- Kitchen Island
- Disposal
Bedrooms and Bathrooms
- 2 Main Level Bedrooms
- En-Suite Bathroom
- 2 Full Bathrooms
- Bathtub with Shower
- Walk-in Shower
Laundry
- Laundry in unit
- Stacked Washer and Dryer
Eco-Friendly Details
- Energy-Efficient Appliances
- Energy-Efficient Windows
Utilities
- Forced Air Heating and Cooling System
- Humidifier
- Heat Pump System
- Electric Water Heater
Additional Features
- Patio
- Property is in excellent condition
Listing and Financial Details
- Tax Lot 2017
- Assessor Parcel Number 0066//2017
Community Details
Overview
- Association fees include insurance, pest control, exterior building maintenance, trash, gas, water
- 4 Units
- Low-Rise Condominium
- The Hudson Condos
- Dupont Circle Subdivision
Pet Policy
- Limit on the number of pets
- Dogs and Cats Allowed
Security
- Fire and Smoke Detector
Map
Home Values in the Area
Average Home Value in this Area
Tax History
| Year | Tax Paid | Tax Assessment Tax Assessment Total Assessment is a certain percentage of the fair market value that is determined by local assessors to be the total taxable value of land and additions on the property. | Land | Improvement |
|---|---|---|---|---|
| 2025 | $4,870 | $707,570 | $212,270 | $495,300 |
| 2024 | $4,443 | $624,900 | $187,470 | $437,430 |
| 2023 | $4,313 | $606,150 | $181,840 | $424,310 |
| 2022 | $4,366 | $606,150 | $181,840 | $424,310 |
| 2021 | $2,195 | $606,150 | $181,840 | $424,310 |
Property History
| Date | Event | Price | List to Sale | Price per Sq Ft | Prior Sale |
|---|---|---|---|---|---|
| 07/29/2025 07/29/25 | Price Changed | $599,000 | -1.6% | $631 / Sq Ft | |
| 07/10/2025 07/10/25 | Price Changed | $609,000 | -2.5% | $641 / Sq Ft | |
| 06/11/2025 06/11/25 | Price Changed | $624,900 | -2.0% | $658 / Sq Ft | |
| 06/02/2025 06/02/25 | Price Changed | $637,500 | -1.9% | $671 / Sq Ft | |
| 04/18/2025 04/18/25 | For Sale | $650,000 | +4.0% | $684 / Sq Ft | |
| 04/22/2021 04/22/21 | Sold | $624,900 | 0.0% | $656 / Sq Ft | View Prior Sale |
| 02/25/2021 02/25/21 | Price Changed | $624,900 | -1.6% | $656 / Sq Ft | |
| 02/04/2021 02/04/21 | Price Changed | $634,900 | -2.3% | $666 / Sq Ft | |
| 01/29/2021 01/29/21 | For Sale | $649,900 | +4.0% | $682 / Sq Ft | |
| 01/13/2021 01/13/21 | Pending | -- | -- | -- | |
| 01/11/2021 01/11/21 | Off Market | $624,900 | -- | -- | |
| 12/03/2020 12/03/20 | Price Changed | $649,900 | -2.3% | $682 / Sq Ft | |
| 11/07/2020 11/07/20 | For Sale | $664,900 | -- | $698 / Sq Ft |
About the Listing Agent

Marin Hagen joined her mother's (Sylvia Bergstrom) successful real estate business in 2007, and they continue to be top producers. She has deep professional expertise in the strategic use of communications technologies for business and political results, and a successful track record in selling strategy, consulting, and communications services.
Prior to joining her mother's successful real estate business, Marin owned and managed a communications consulting practice. In addition to her
Marin's Other Listings
Source: Bright MLS
MLS Number: DCDC2185382
APN: 0066-2017
- 2149 Florida Ave NW
- 2129 Florida Ave NW Unit 503
- 2129 Florida Ave NW Unit 201
- 2137 R St NW
- 2025 Hillyer Place NW Unit 4
- 2012 R St NW
- 1716 22nd St NW
- 1722 Connecticut Ave NW Unit 4
- 1722 Connecticut Ave NW Unit 9
- 1722 Connecticut Ave NW Unit 3
- 2008 Hillyer Place NW
- 2040 S St NW
- 2115 S St NW Unit 3A
- 2232 Massachusetts Ave NW
- 2141 P St NW Unit 202
- 2141 P St NW Unit 306
- 2220 Q St NW
- 2131 Bancroft Place NW
- 2125 Bancroft Place NW
- 1823 Phelps Place NW
- 2137 R St NW
- 1701 21st St NW Unit FL4-ID751
- 1701 21st St NW Unit FL3-ID749
- 1701 21st St NW Unit FL1-ID744
- 1701 21st St NW Unit FL1-ID745
- 1701 21st St NW Unit FL4-ID750
- 1709 21st St NW Unit 42
- 1734 Connecticut Ave NW Unit 3
- 2122 Massachusetts Ave NW
- 2125 S St NW Unit 4
- 2107 S St NW Unit I
- 1514 21st St NW Unit 1
- 1737 Connecticut Ave NW Unit ID1011178P
- 1508 21st St NW Unit 1
- 1506 21st St NW Unit T100
- 2141 P St NW Unit 406
- 2147-2149 P St NW
- 1904 R St NW Unit ID683P
- 1902 R St NW
- 1902 R St NW Unit FL1-ID735






