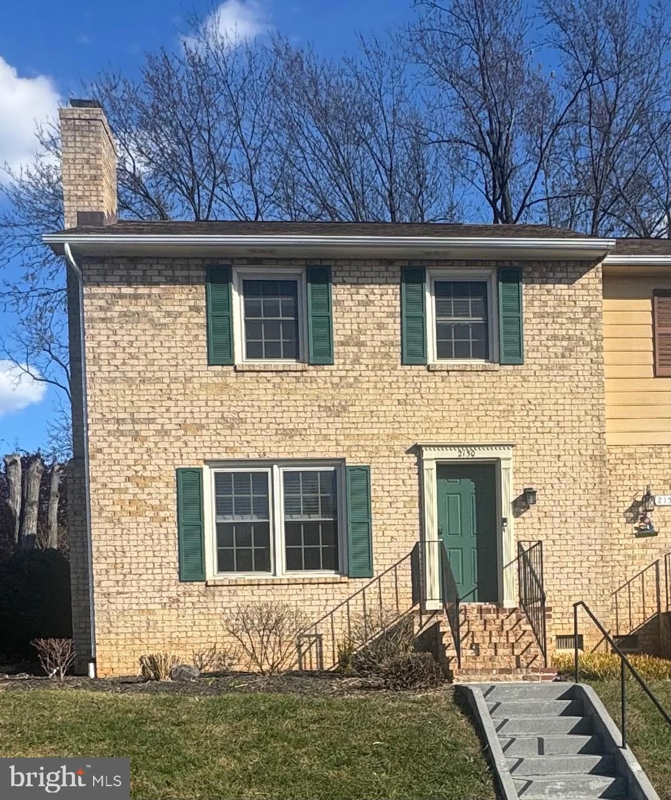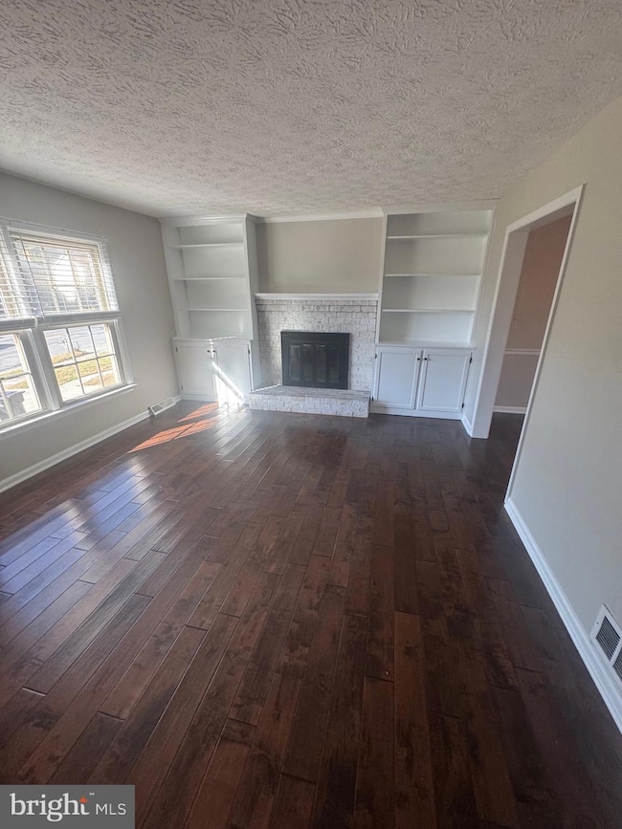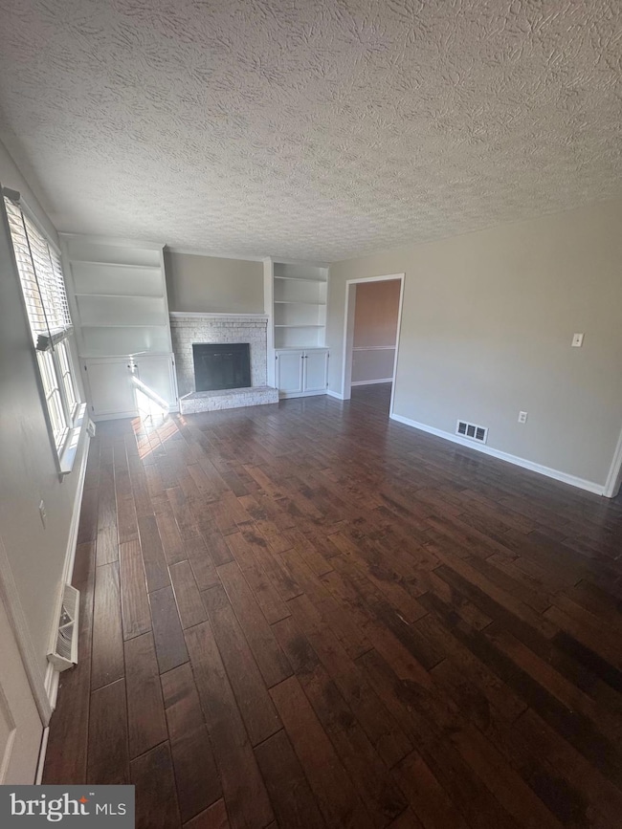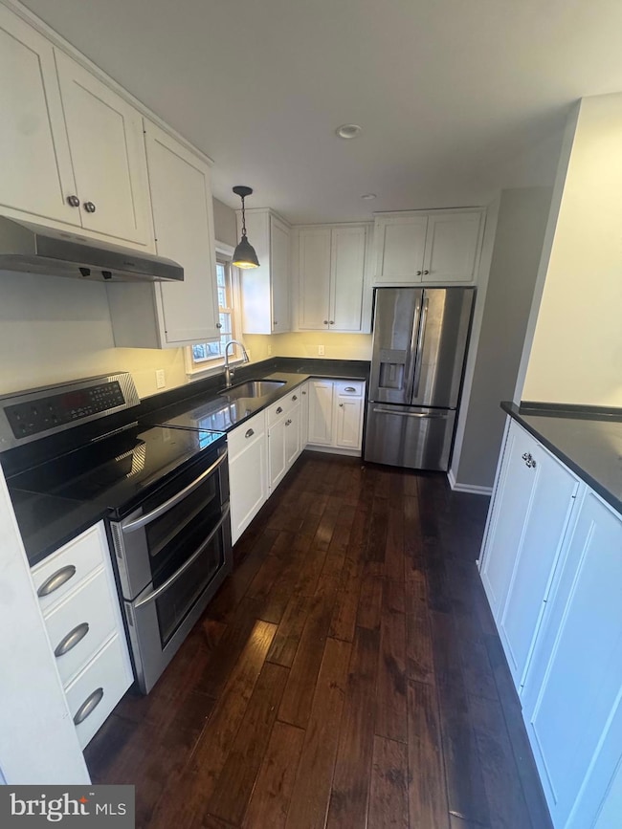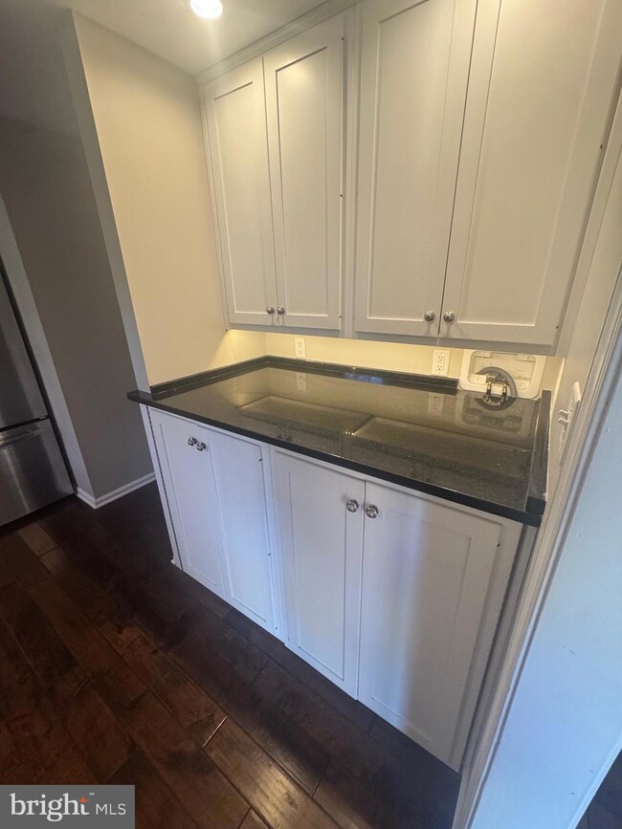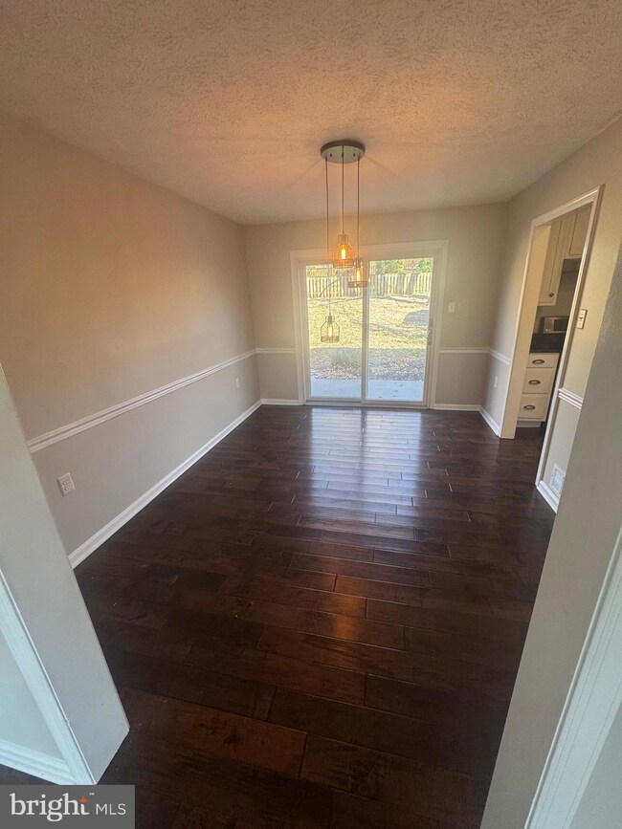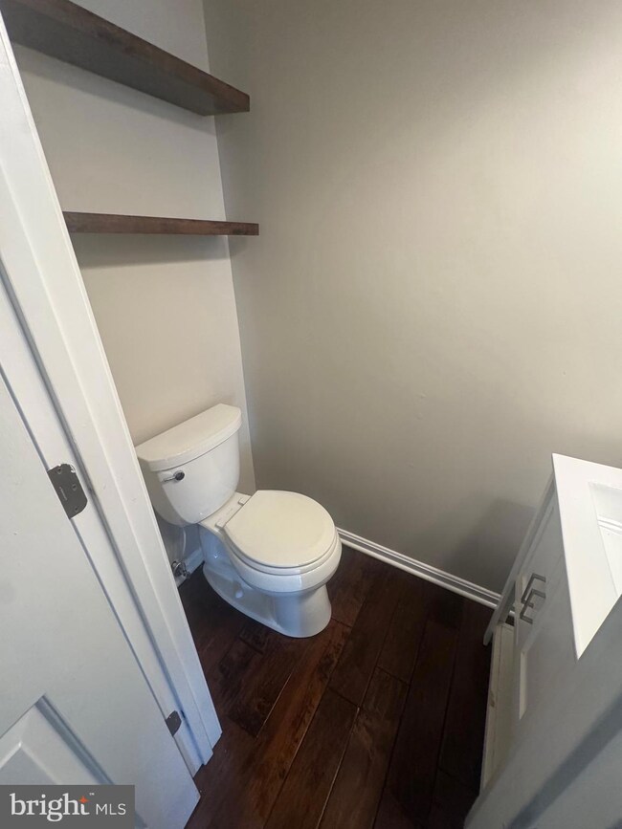2150 Harvest Dr Winchester, VA 22601
Highlights
- Gourmet Kitchen
- Traditional Floor Plan
- No HOA
- Colonial Architecture
- Wood Flooring
- Upgraded Countertops
About This Home
Beautiful townhome in Winchester City - This 3 bedroom, 1.5 bath duplex is well cared for, with a welcoming blend of classic charm and high-end modern upgrades in a prime, convenient location. The main level showcases beautiful maple hardwood flooring flowing throughout the open living spaces. The heart of the home, the kitchen, features stunning Del-Wood maple cabinetry in bright white, extending all the way to the ceiling, complemented by elegant granite countertops. A custom-designed butler’s pantry with laundry area serves as a functional showpiece. There is brand-new carpeting upstairs, and both bathrooms have been elegantly updated as well. The private backyard oasis is fully enclosed by a privacy fence, creating a perfect space for quiet nights on the back patio. **Looking for tenants with good credit (no late payments, judgments, etc), pets are case by case, must be fixed, at least 1 yr old, no aggressive or large breeds. Non-refundable $500 pet fee for approved pets.
Listing Agent
jessicaseminaro@yahoo.com Samson Properties License #0225269391 Listed on: 11/13/2025

Townhouse Details
Home Type
- Townhome
Est. Annual Taxes
- $2,506
Year Built
- Built in 1981
Lot Details
- 4,792 Sq Ft Lot
- Property is Fully Fenced
- Privacy Fence
- Extensive Hardscape
- Cleared Lot
- Back Yard
Home Design
- Colonial Architecture
- Brick Exterior Construction
Interior Spaces
- 1,368 Sq Ft Home
- Property has 2 Levels
- Traditional Floor Plan
- Built-In Features
- Chair Railings
- Ceiling Fan
- Double Pane Windows
- Window Treatments
- Dining Area
- Crawl Space
Kitchen
- Gourmet Kitchen
- Electric Oven or Range
- Ice Maker
- Dishwasher
- Stainless Steel Appliances
- Upgraded Countertops
- Disposal
Flooring
- Wood
- Wall to Wall Carpet
Bedrooms and Bathrooms
- 3 Bedrooms
Laundry
- Laundry on main level
- Front Loading Dryer
- Front Loading Washer
Parking
- Driveway
- Off-Site Parking
Outdoor Features
- Exterior Lighting
- Outbuilding
- Rain Gutters
Utilities
- Heat Pump System
- Vented Exhaust Fan
- Electric Water Heater
- Municipal Trash
Listing and Financial Details
- Residential Lease
- Security Deposit $2,000
- Tenant pays for all utilities
- No Smoking Allowed
- 12-Month Min and 24-Month Max Lease Term
- Available 11/13/25
- $50 Application Fee
- Assessor Parcel Number 249-02-4B
Community Details
Overview
- No Home Owners Association
- Orchard Hill Subdivision
Pet Policy
- Pets allowed on a case-by-case basis
Map
Source: Bright MLS
MLS Number: VAWI2009464
APN: 249-02-4B
- 681 Hillman Dr
- 2165 Harvest Dr
- 908 Cedar Creek Grade
- 2225 Harrison St
- Lot 3 Cedar Creek Grade
- 922 Meadow Ct
- 2307 Stoneridge Rd
- CLIFTON Plan at Willow Run
- BRISTOL Plan at Willow Run
- FREEPORT DUPLEX Plan at Willow Run
- DOVER Plan at Willow Run
- AZALEA Plan at Willow Run
- 930 Wayne Dr
- 1950 Melvor Ln
- 150 Harvest Ridge Dr
- TBB Monteith Dr Unit BEDFORD II
- 147 Harvest Ridge Dr
- 114 Scented Rose Way
- TBD Scented Rose Way
- 115 Scented Rose Way
- 910 Cedar Creek Grade
- 2047 Harvest Dr
- 2250 Sofia Way
- 1950 Melvor Ln
- 1970 Cidermill Ln
- 1981 Randolph Place
- 1958 Cidermill Ln
- 660 Pemberton Dr
- 1864 Old Jube Square
- 2310 Valor Dr
- 557 Bellview Ave
- 427 W Tevis St
- 121 Taft Ave
- 2260 Wilson Blvd
- 1816 Valley Ave Unit 7
- 221 Peppertree Ln
- 2253 Papermill Rd
- 2401 Papermill Rd Unit 5
- 2264 Papermill Rd Unit E
- 151 Hope Dr
