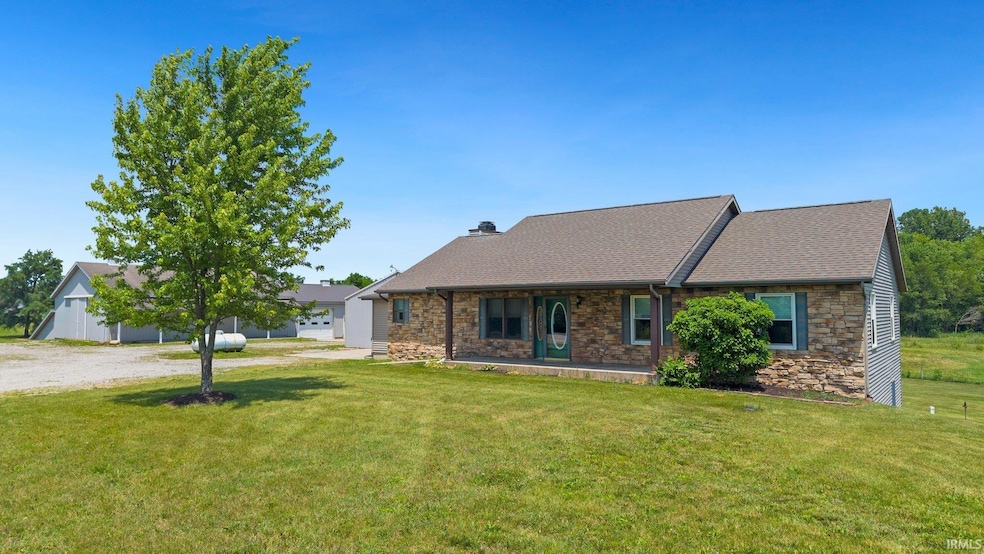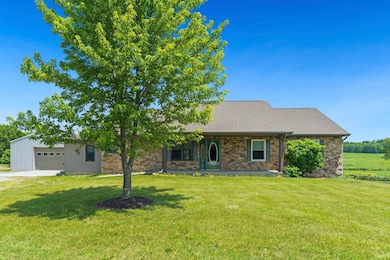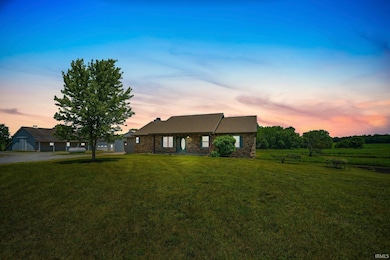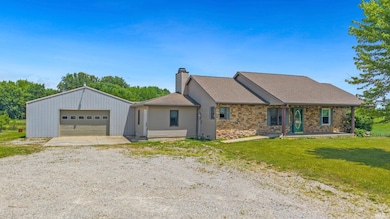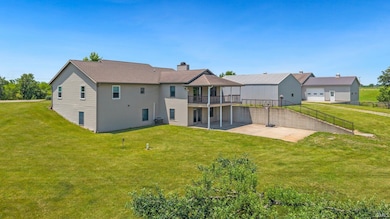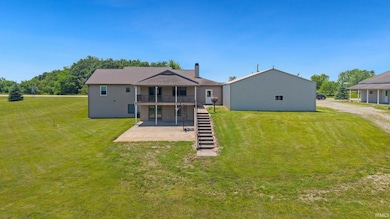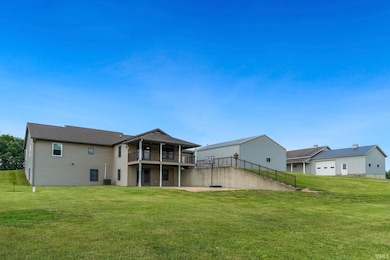2150 N Us Highway 33 Kimmell, IN 46760
Estimated payment $3,046/month
Highlights
- Primary Bedroom Suite
- Backs to Open Ground
- 2 Car Attached Garage
- Open Floorplan
- Covered Patio or Porch
- Covered Deck
About This Home
**OPEN HOUSE FRIDAY 5pm-7pm 12/5/25** Experience premier country living on 5.8± acres with this exceptional ranch home with walkout basement in Northern Indiana. Perfect for anyone seeking a mini farm, equestrian property, homestead, or hobby farm, this versatile property also offers additional acreage available for expansion.This spacious 4-bedroom, 3-bath home features an open-concept floor plan, ideal for modern living, entertaining, and enjoying peaceful rural views. The full walkout basement adds valuable living space and flexibility for multigenerational living, recreation, or storage. The land is fully set up for horses, livestock, or agricultural use. The impressive bank barn includes 6 horse stalls, a grain chute, and a lean-to, supported by a chicken coop, fenced pastures, small orchard, garden space, tillable acreage, and wooded land. This property is perfect for trail riding, hunting, homesteading, or outdoor recreation. Relax on the covered front porch or take in panoramic pasture and woods views from the rear deck. Whether you're searching for a horse property, farmette, acreage home, or a peaceful retreat with privacy and room to roam, this property offers the rare combination of move-in ready comfort and true agricultural potential.
Home Details
Home Type
- Single Family
Est. Annual Taxes
- $3,411
Year Built
- Built in 1996
Lot Details
- 5.8 Acre Lot
- Backs to Open Ground
- Level Lot
Parking
- 2 Car Attached Garage
Home Design
- Stone Exterior Construction
- Vinyl Construction Material
Interior Spaces
- 1-Story Property
- Open Floorplan
- Ceiling Fan
- Living Room with Fireplace
- Gas Oven or Range
Bedrooms and Bathrooms
- 4 Bedrooms
- Primary Bedroom Suite
Laundry
- Laundry on main level
- Washer Hookup
Partially Finished Basement
- Walk-Out Basement
- 1 Bathroom in Basement
- 1 Bedroom in Basement
- Natural lighting in basement
Outdoor Features
- Covered Deck
- Covered Patio or Porch
Schools
- West Noble Elementary And Middle School
- West Noble High School
Utilities
- Forced Air Heating and Cooling System
- Heating System Uses Gas
- Private Company Owned Well
- Well
- Septic System
Listing and Financial Details
- Assessor Parcel Number 57-16-24-200-019.000-015
Map
Home Values in the Area
Average Home Value in this Area
Tax History
| Year | Tax Paid | Tax Assessment Tax Assessment Total Assessment is a certain percentage of the fair market value that is determined by local assessors to be the total taxable value of land and additions on the property. | Land | Improvement |
|---|---|---|---|---|
| 2024 | $3,411 | $452,700 | $58,100 | $394,600 |
| 2023 | $3,411 | $427,300 | $52,600 | $374,700 |
| 2022 | $3,644 | $409,000 | $47,900 | $361,100 |
| 2021 | $2,781 | $322,100 | $40,600 | $281,500 |
| 2020 | $2,995 | $309,100 | $36,300 | $272,800 |
| 2019 | $2,690 | $287,200 | $36,400 | $250,800 |
| 2018 | $2,520 | $279,900 | $35,900 | $244,000 |
| 2017 | $2,639 | $271,200 | $32,200 | $239,000 |
| 2016 | $2,633 | $280,900 | $32,800 | $248,100 |
| 2014 | $2,279 | $251,400 | $33,400 | $218,000 |
Property History
| Date | Event | Price | List to Sale | Price per Sq Ft |
|---|---|---|---|---|
| 10/03/2025 10/03/25 | Price Changed | $525,000 | -10.3% | $171 / Sq Ft |
| 08/08/2025 08/08/25 | Price Changed | $585,000 | -4.1% | $191 / Sq Ft |
| 06/25/2025 06/25/25 | For Sale | $610,000 | -- | $199 / Sq Ft |
Source: Indiana Regional MLS
MLS Number: 202524471
APN: 571624200019000015
- 6511 W Cromwell Rd
- 606 N 800 W
- 7766 W Circle Dr N
- 1780 S 11th St
- TBD N Jefferson St
- 5323 W Diamond Lake Rd
- 650 S Wildwood Dr
- 9274 W Harper Lake Rd
- 755 S Wildwood Dr
- 2540 S Jarr St
- 5879 W Lewis St
- TBD W Red Snapper Dr Unit 66 and 66b
- 417 Cadillac St
- 1519 S Lakeshore Dr
- 512 Cadillac St
- 712 Taylor Ln
- 1010 Bryce Cir
- 701 Rolling River Run
- 1016 Bryce Cir
- 408 W Hazel St
- 11605 N Sunrise Dr
- 8081 E Rosella St
- 930 W 590 S
- 1815 Raleigh Ave
- 636 Berry Ln
- 100 Raleigh Ct
- 100 Raleigh Ct Unit 135
- 100 Raleigh Ct Unit 122 Raleigh Court
- 100 Raleigh Ct Unit 309 Raleigh Court
- 100 Raleigh Ct Unit 107
- 14 Holden Rd
- 118 N Main St
- 120 N Chestnut Wood Ln
- 307 S Whitley St
- 75 N Orchard Dr
- 3023 Murwood Place
- 5000 Kuder Ln
- 101 Briar Ridge Cir
- 2271 S Cost A Plenty Rd Unit 4
- 600 N Colfax St
