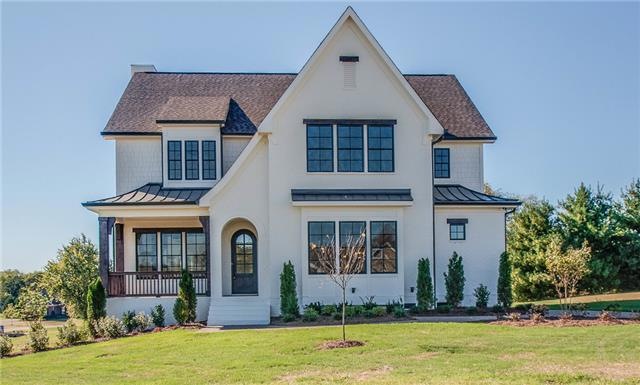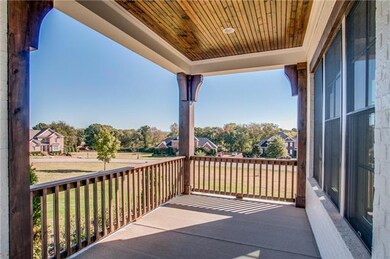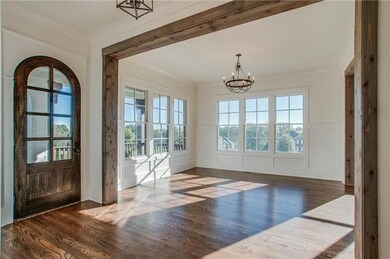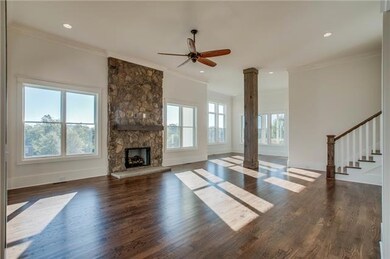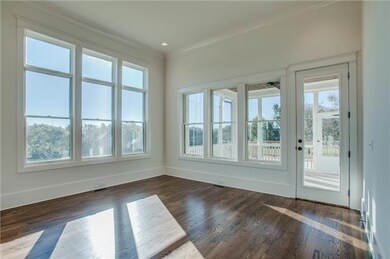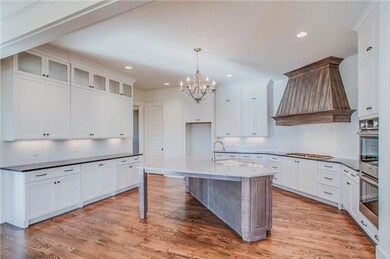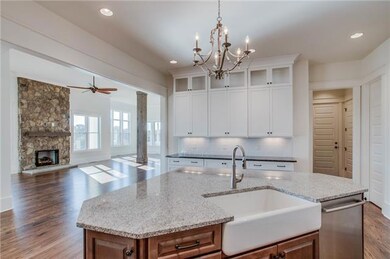
2150 Summer Hill Cir Franklin, TN 37064
Goose Creek NeighborhoodHighlights
- 1.01 Acre Lot
- Traditional Architecture
- Porch
- Oak View Elementary School Rated A
- Double Oven
- Walk-In Closet
About This Home
As of August 2020Custom home by Gregg & Rains with open design*Custom built-ins & trim detail*Large island/kitchen*Convenient Laundry to Master Closet*Sunroom area*Screened porch*large deck*All bedrooms have bath access*Bonus/Media Room up*Lots of Storage*A must see!
Last Agent to Sell the Property
Onward Real Estate Brokerage Phone: 6152075600 License #258222

Home Details
Home Type
- Single Family
Est. Annual Taxes
- $4,525
Year Built
- Built in 2015
Parking
- 3 Car Garage
- Garage Door Opener
Home Design
- Traditional Architecture
- Brick Exterior Construction
- Shingle Roof
- Hardboard
Interior Spaces
- 4,693 Sq Ft Home
- Property has 2 Levels
- Ceiling Fan
- Living Room with Fireplace
- Storage
- Crawl Space
- Fire and Smoke Detector
Kitchen
- Double Oven
- Microwave
- Dishwasher
- Disposal
Flooring
- Carpet
- Tile
Bedrooms and Bathrooms
- 4 Bedrooms | 1 Main Level Bedroom
- Walk-In Closet
Schools
- Oak View Elementary School
- Heritage Middle School
- Independence High School
Utilities
- Two cooling system units
- Two Heating Systems
- Heating System Uses Natural Gas
- Septic Tank
- Cable TV Available
Additional Features
- Porch
- 1.01 Acre Lot
Community Details
- Property has a Home Owners Association
- Summer Hill Subdivision
Listing and Financial Details
- Tax Lot 301
- Assessor Parcel Number 094106I A 01600 00010106I
Ownership History
Purchase Details
Home Financials for this Owner
Home Financials are based on the most recent Mortgage that was taken out on this home.Purchase Details
Home Financials for this Owner
Home Financials are based on the most recent Mortgage that was taken out on this home.Purchase Details
Home Financials for this Owner
Home Financials are based on the most recent Mortgage that was taken out on this home.Purchase Details
Map
Home Values in the Area
Average Home Value in this Area
Purchase History
| Date | Type | Sale Price | Title Company |
|---|---|---|---|
| Warranty Deed | $960,000 | None Available | |
| Warranty Deed | $775,000 | Mid State Title & Escrow Inc | |
| Warranty Deed | -- | Bell & Alexander Title Svcs | |
| Warranty Deed | $50,000 | Realty Title & Escrow Co Inc |
Mortgage History
| Date | Status | Loan Amount | Loan Type |
|---|---|---|---|
| Previous Owner | $4,319,500 | Amount Keyed Is An Aggregate Amount | |
| Previous Owner | $696,725 | New Conventional | |
| Previous Owner | $664,464 | Construction |
Property History
| Date | Event | Price | Change | Sq Ft Price |
|---|---|---|---|---|
| 08/06/2020 08/06/20 | Sold | $960,000 | -4.0% | $205 / Sq Ft |
| 07/18/2020 07/18/20 | Pending | -- | -- | -- |
| 07/12/2020 07/12/20 | For Sale | $999,999 | +269.3% | $213 / Sq Ft |
| 08/19/2017 08/19/17 | Pending | -- | -- | -- |
| 08/18/2017 08/18/17 | For Sale | $270,750 | +108.3% | $58 / Sq Ft |
| 08/23/2016 08/23/16 | Off Market | $130,000 | -- | -- |
| 06/14/2016 06/14/16 | For Sale | $2,395,000 | +209.0% | $510 / Sq Ft |
| 01/29/2016 01/29/16 | Sold | $775,000 | +496.2% | $165 / Sq Ft |
| 04/01/2014 04/01/14 | Sold | $130,000 | -- | $28 / Sq Ft |
Tax History
| Year | Tax Paid | Tax Assessment Tax Assessment Total Assessment is a certain percentage of the fair market value that is determined by local assessors to be the total taxable value of land and additions on the property. | Land | Improvement |
|---|---|---|---|---|
| 2024 | $4,525 | $240,675 | $43,750 | $196,925 |
| 2023 | $4,525 | $240,675 | $43,750 | $196,925 |
| 2022 | $4,525 | $240,675 | $43,750 | $196,925 |
| 2021 | $4,525 | $240,675 | $43,750 | $196,925 |
| 2020 | $4,235 | $190,750 | $32,500 | $158,250 |
| 2019 | $4,235 | $190,750 | $32,500 | $158,250 |
| 2018 | $4,101 | $190,750 | $32,500 | $158,250 |
| 2017 | $4,101 | $190,750 | $32,500 | $158,250 |
| 2016 | $0 | $190,750 | $32,500 | $158,250 |
| 2015 | -- | $30,000 | $30,000 | $0 |
| 2014 | -- | $30,000 | $30,000 | $0 |
About the Listing Agent

I'm an expert real estate agent with Onward Real Estate in the Nashville, TN and surrounding areas, providing home-buyers and sellers with professional, responsive and attentive real estate services for 29 years. Buying or selling a home is the largest, most significant financial transaction people experience in their lifetime. Choosing the right Real Estate agent to represent you during this transaction is one of the most important decisions you will make. Providing excellent service and
Susan's Other Listings
Source: Realtracs
MLS Number: 1631086
APN: 106I-A-016.00
- 2145 Summer Hill Cir
- 203 Tom Robinson Rd
- 209 Green Valley Blvd
- 1015 Rural Plains Cir
- 1020 Rural Plains Cir
- 2051 Rural Plains Cir
- 201 Swain Cir Unit 103
- 6051 Rural Plains Cir Unit 204
- 174 Azalea Ln
- 0 Henpeck Ln Unit 11369253
- 0 Henpeck Ln Unit RTC2691996
- 401 Ellington Dr
- 2212 Oakwood Dr E
- 2576 Goose Creek Bypass
- 2219 Castlewood Dr
- 1440 Lewisburg Pike
- 305 Eiderdown Ct
- 400 Old Peytonsville Rd
- 2220 Isaac Ln
- 205 Saint Anne Way
