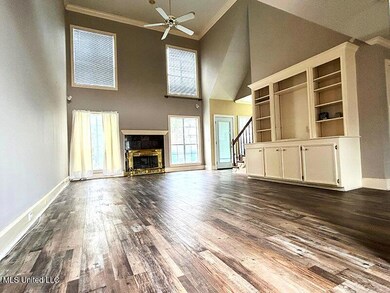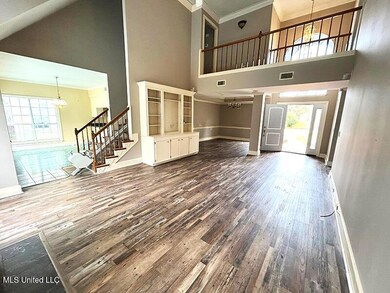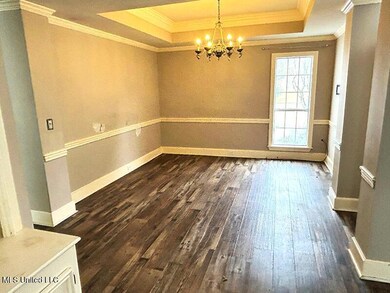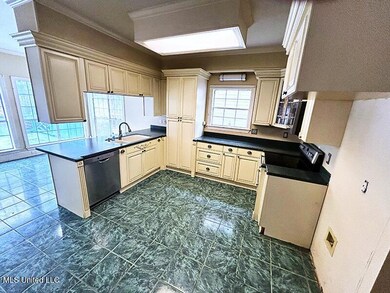2150 W Fairway Dr Brandon, MS 39047
Estimated payment $1,540/month
Highlights
- On Golf Course
- Wood Flooring
- Built-In Features
- Northshore Elementary School Rated A
- Rear Porch
- Stair Lift
About This Home
This spacious 4-bedroom, 2.5-bath residence offers 2,422 square feet of living space and is situated directly on the golf course, providing serene views and easy access to leisure activities.
As you enter, you'll be captivated by the expansive living room featuring soaring ceilings over 20 feet high, creating an open and airy ambiance .Beautiful wood flooring flows throughout the home, adding warmth and timeless elegance to every room. A unique catwalk overlooks the living area, leading to a versatile office space that can easily be converted into a fifth bedroom, accommodating your family's evolving needs.
The home's layout is both functional and elegant, designed to cater to modern lifestyles. While the property is being sold as-is and requires some tender loving care, it remains in decent condition overall, presenting a fantastic opportunity to customize and make it your own. Offers are encouraged.
Setup a showing too see this amazing home before it's too late.
Home Details
Home Type
- Single Family
Est. Annual Taxes
- $1,061
Year Built
- Built in 1990
Lot Details
- 5,227 Sq Ft Lot
- On Golf Course
Parking
- 2 Car Garage
- Front Facing Garage
Home Design
- Slab Foundation
- Shingle Roof
- Stucco
Interior Spaces
- 2,422 Sq Ft Home
- 2-Story Property
- Built-In Features
- Living Room with Fireplace
- Built-In Electric Range
Flooring
- Wood
- Ceramic Tile
Bedrooms and Bathrooms
- 4 Bedrooms
Schools
- Northshore Elementary School
- Northwest Rankin Middle School
- Northwest High School
Additional Features
- Stair Lift
- Rear Porch
- Central Heating and Cooling System
Community Details
- Property has a Home Owners Association
- Association fees include management
- Bay Pointe Subdivision
- The community has rules related to covenants, conditions, and restrictions
Listing and Financial Details
- Assessor Parcel Number J12m-000001-00070
Map
Home Values in the Area
Average Home Value in this Area
Tax History
| Year | Tax Paid | Tax Assessment Tax Assessment Total Assessment is a certain percentage of the fair market value that is determined by local assessors to be the total taxable value of land and additions on the property. | Land | Improvement |
|---|---|---|---|---|
| 2024 | $2,060 | $21,917 | $0 | $0 |
| 2023 | $1,061 | $19,654 | $0 | $0 |
| 2022 | $1,046 | $19,654 | $0 | $0 |
| 2021 | $1,046 | $19,654 | $0 | $0 |
| 2020 | $1,046 | $19,654 | $0 | $0 |
| 2019 | $1,073 | $17,351 | $0 | $0 |
| 2018 | $1,054 | $17,351 | $0 | $0 |
| 2017 | $1,054 | $17,351 | $0 | $0 |
| 2016 | $979 | $17,097 | $0 | $0 |
| 2015 | $979 | $17,097 | $0 | $0 |
| 2014 | $958 | $17,097 | $0 | $0 |
| 2013 | -- | $17,097 | $0 | $0 |
Property History
| Date | Event | Price | List to Sale | Price per Sq Ft |
|---|---|---|---|---|
| 04/11/2025 04/11/25 | Pending | -- | -- | -- |
| 02/26/2025 02/26/25 | Price Changed | $275,000 | -3.5% | $114 / Sq Ft |
| 02/12/2025 02/12/25 | Price Changed | $285,000 | -3.4% | $118 / Sq Ft |
| 01/29/2025 01/29/25 | Price Changed | $295,000 | -3.3% | $122 / Sq Ft |
| 01/08/2025 01/08/25 | For Sale | $305,000 | -- | $126 / Sq Ft |
Purchase History
| Date | Type | Sale Price | Title Company |
|---|---|---|---|
| Quit Claim Deed | -- | None Listed On Document |
Source: MLS United
MLS Number: 4100416
APN: J12M-000001-00070
- 3099 E Fairway Dr
- 3003 E Fairway Dr
- 106 Bay Pointe Place
- 118 Pine Ridge Cir
- 131 Caledonian Blvd
- 420 Fox Bay Dr
- 622 Macbeth St
- 124 Fox Hollow Bend
- 808 Hunter Bay
- 205 Wellington Way
- 1220 Foxpoint
- 506 Ridge Cir
- 124 Holmar Dr
- 116 Holmar Dr
- 815 Jason Cove
- 1109 Foxpoint
- 708 Bo Blaze Cove
- 000 Holly Bush Rd
- 2713 Highway 471
- 202 Cherry Bark Dr







