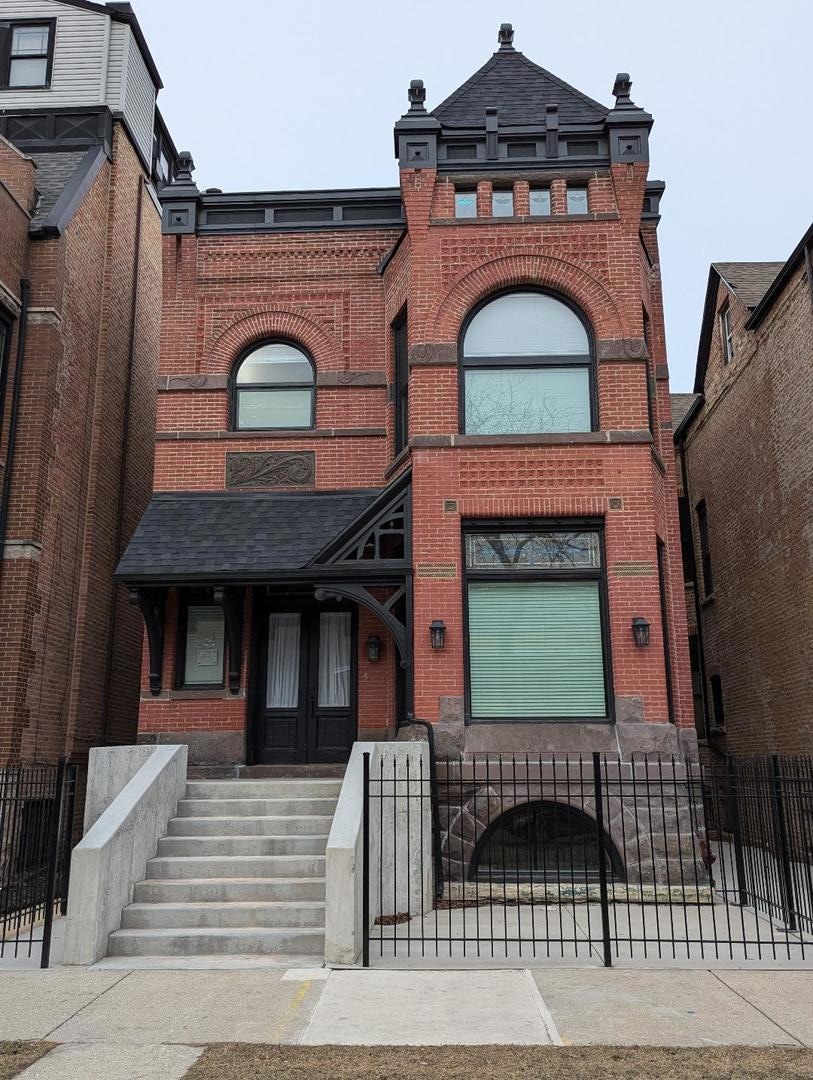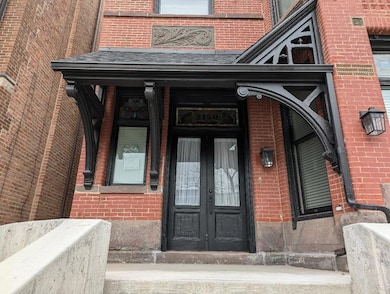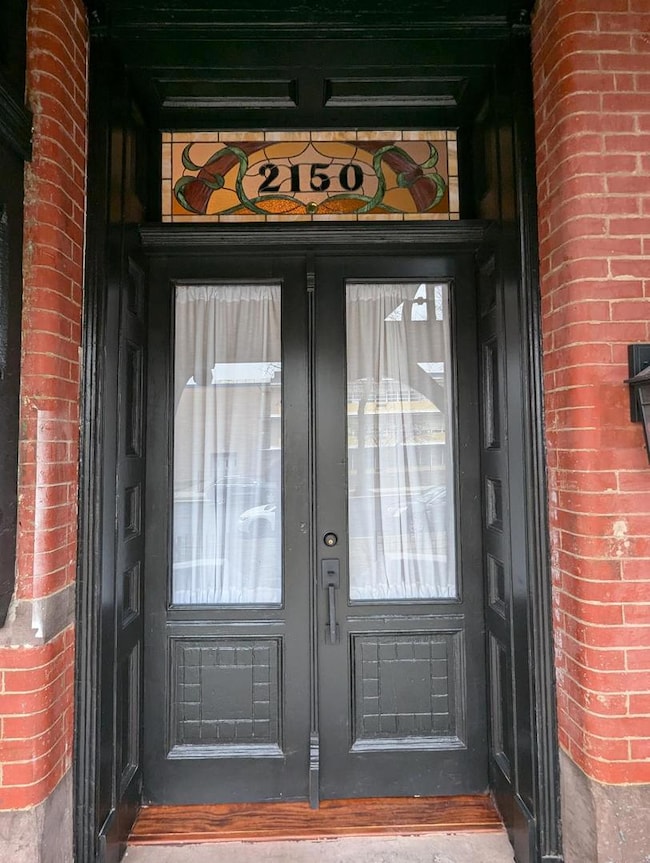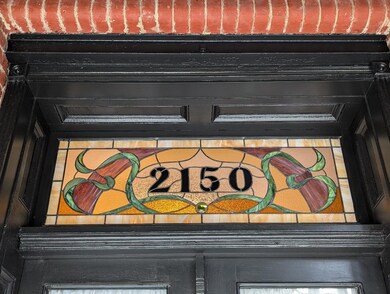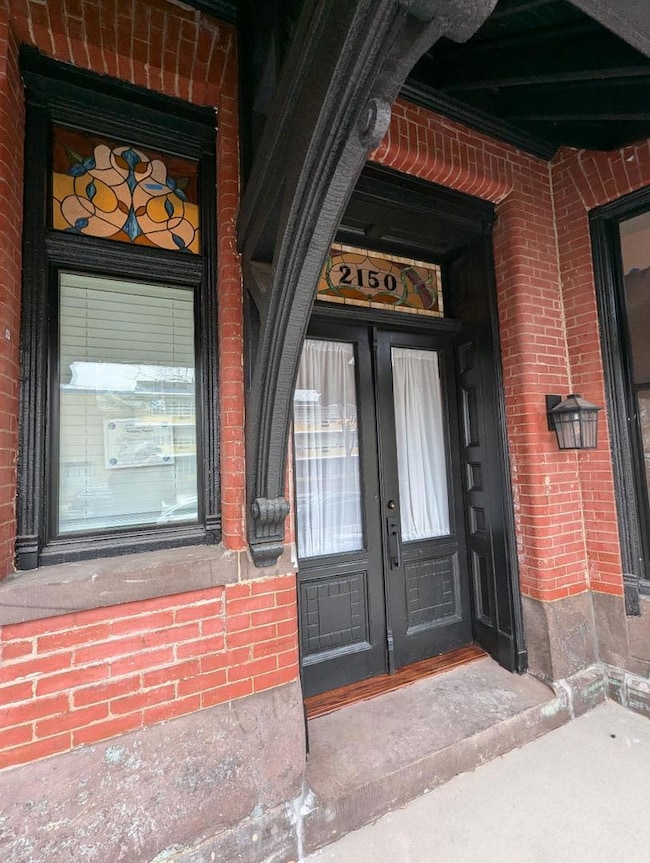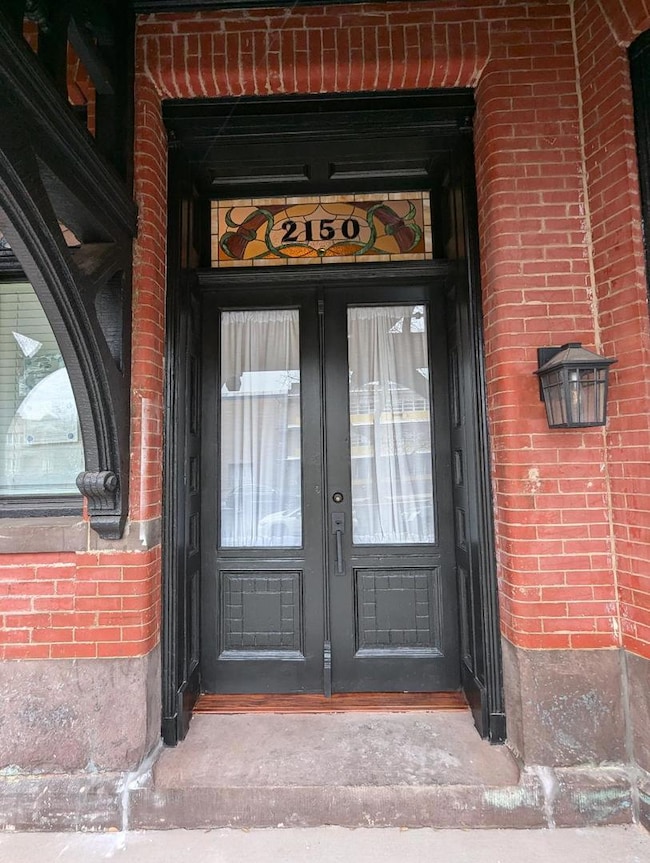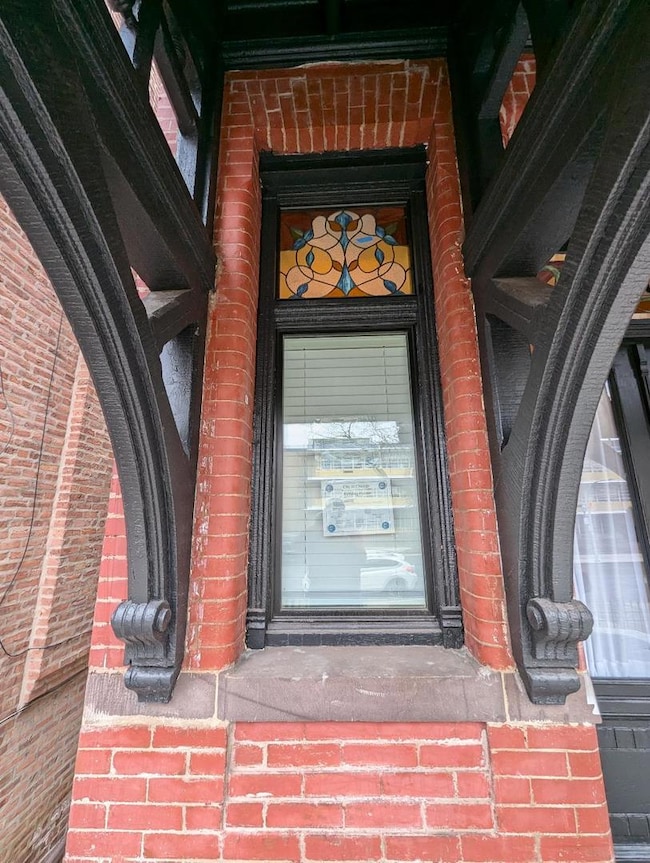2150 W Monroe St Chicago, IL 60612
United Center NeighborhoodHighlights
- Additional Residence on Property
- Fireplace in Bedroom
- Wood Flooring
- Open Floorplan
- Deck
- 4-minute walk to Touhy-Herbert Park
About This Home
Here's your chance to rent this fully renovated-1885 Victorian/Edwardian Style Mini-Mansion-with a separate coach house that includes a 3 car garage with separate apartment above. This full-gut renovation was completed in 2024, as seen on one of HGTV's renovation programs, as main house boasts 6 bedrooms and 3.5 baths, multiple fireplaces, mahogany and red oak floors, custom designer lighting and Kohler fixtures, 11 foot ceilings throughout and all new Pella windows. Impressive front stairs/porch-adorned with the architect's original canopy structure and corbels--gives you a feeling of artisanship long gone. Enter through the grand 1885 entrance, with double doors and custom stained glass transom, into a welcoming vestibule with seating around a fireplace--looking directly at the fully restored grand staircase-exactly as the architect had originally designed it! Original archway leads to an open floor plan-great for entertaining large parties and get-togethers-which leads you to a floor to ceiling iron & glass, arched doorway into the designer kitchen. This kitchen includes a 12 foot island that can seat 9 people and will be the center point of all parties, has a 48 inch gas oven/range, Sub-Zero double wide refrigerator, quartz countertops and a custom arched window...overlooking your large, (300 sq. ft.) outdoor back deck and coach house. Primary bedroom suite has a fireplace with seating area-directly underneath an opened 18 ft. pyramid structure (within the rooftop cupola)-spectacularly trimmed with bead board, designer lighting and overlooking 4 stained glass windows and the 1/2 moon picture window. This main bedroom includes a designer bathroom as well as a very large, walk-in closet. All rooms have custom, 8 ft. doors that match the design of the original pocket doors from 1885. Basement level has a front entertainment room with a custom wet bar, as well as additional 2 beds/1 bath. The 2 story--French Chateau styled--coach house has a heated, 3 car garage with 12 ft. ceilings--utilizing 9 ft. garage doors for larger vehicles...within this 900 sq. ft. parking/common space. Coach house has a separate entry leading to the 2nd floor's additional living space above the garage level (which is rented separately from the main house, but can be included for additional rental cost)--and has 2 bedrooms/1 bath with 11 ft. ceilings, hardwood floors, washer/dryer in-unit, and new central heat/AC. Great space for extended family, guest visitors, workspace...or rent it out for additional income! Come and make this a great home for your family....located by the United Center-and just minutes away from the West Loop, IL Medical District, UIC, Wicker Park bars/restaurant areas, downtown business district and lakefront. You can walk to the United Center to enjoy all the sporting events, concerts and summer festivals-without worrying about parking traffic!! Nothing else like it on the market...come and see it--then make your move-in plans...
Home Details
Home Type
- Single Family
Est. Annual Taxes
- $18,419
Year Built
- Built in 1888 | Remodeled in 2024
Lot Details
- Lot Dimensions are 30 x 150
- Fenced
- Level Lot
Parking
- 3 Car Garage
- Off Alley Parking
- Parking Included in Price
Home Design
- Brick Exterior Construction
- Stone Foundation
- Asphalt Roof
- Stone Siding
Interior Spaces
- 3,586 Sq Ft Home
- Open Floorplan
- Bar
- Historic or Period Millwork
- Stubbed Gas Line For Fireplace
- Gas Log Fireplace
- Fireplace in Grand Entry Hall
- Fireplace Features Masonry
- Electric Fireplace
- Insulated Windows
- Window Treatments
- Window Screens
- Entrance Foyer
- Living Room with Fireplace
- 3 Fireplaces
- Formal Dining Room
- Lower Floor Utility Room
- Wood Flooring
- Storm Doors
Kitchen
- Gas Oven
- Range with Range Hood
- Microwave
- High End Refrigerator
- Dishwasher
- Stainless Steel Appliances
Bedrooms and Bathrooms
- 6 Bedrooms
- 6 Potential Bedrooms
- Fireplace in Bedroom
- Walk-In Closet
- Dual Sinks
- Separate Shower
Laundry
- Laundry Room
- Gas Dryer Hookup
Basement
- Basement Fills Entire Space Under The House
- Finished Basement Bathroom
Utilities
- Forced Air Heating and Cooling System
- Heating System Uses Natural Gas
- 200+ Amp Service
- Lake Michigan Water
Additional Features
- Deck
- Additional Residence on Property
Community Details
- No Pets Allowed
Listing and Financial Details
- Security Deposit $14,500
- Property Available on 8/1/25
- Rent includes water, parking, scavenger
- 12 Month Lease Term
Map
Source: Midwest Real Estate Data (MRED)
MLS Number: 12418999
APN: 17-18-102-027-0000
- 14 S Leavitt St
- 2 S Leavitt St Unit 201
- 2226 W Monroe St Unit 3
- 2226 W Monroe St Unit 4
- 2225 W Madison St Unit 7
- 117 S Bell Ave Unit 4N
- 2123 W Adams St
- 2147 W Adams St Unit 2N
- 2147 W Adams St Unit 2S
- 2147 W Adams St Unit 1S
- 2147 W Adams St Unit 1N
- 2147 W Adams St Unit 3S
- 2147 W Adams St Unit 3N
- 2249 W Warren Blvd
- 2341 W Monroe St
- 2324 W Warren Blvd
- 2346 W Jackson Blvd
- 2334 W Washington Blvd
- 2156 W Warren Blvd
- 2537 W Warren Blvd
- 2142 W Monroe St Unit 1
- 2140 W Monroe St Unit 2
- 24 S Leavitt St Unit C
- 1 S Leavitt St Unit 209
- 14 S Leavitt St Unit 3E
- 2127 W Madison St Unit 409
- 125 S Leavitt St
- 125 S Leavitt St Unit B
- 2157 W Adams St Unit 1
- 204 S Leavitt St Unit 303
- 2135 W Adams St Unit 2
- 2123 W Adams St
- 20 S Seeley Ave Unit B
- 20 S Seeley Ave Unit C
- 2228 W Warren Blvd Unit G
- 226 S Hoyne Ave Unit ID1255621P
- 226 S Hoyne Ave Unit ID1255618P
- 226 S Hoyne Ave Unit ID1255624P
- 301 S Leavitt St
- 301 S Leavitt St
