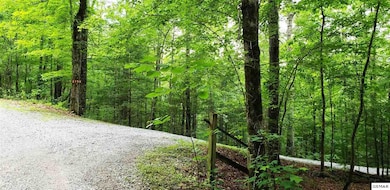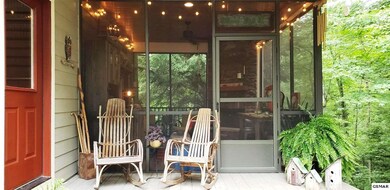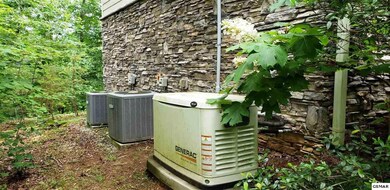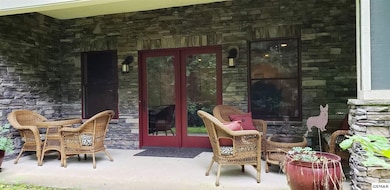
2150 Waters End Rd Walland, TN 37886
Estimated Value: $861,769 - $1,028,000
Highlights
- Gated Community
- Craftsman Architecture
- Seasonal View
- 4.98 Acre Lot
- Deck
- Private Lot
About This Home
As of December 2019Stunning Basement Ranch Style home in the Gated Mountain Community of Saddle Ridge. A winding drive from Waters End Rd leads to this home in a sun-filled private setting surrounded by wild flowers. ''Mountain-Luxury'' is the best description! Featuring Master Suite on the Main; Screened Porch/Deck/Patio -- abundant outdoor living space; Detached 2-Car Garage; Additional Bedroom/Main Level (used as an office), Mudroom Laundry; Open floor plan; Gourmet Kitchen (all stainless appliances included). Lower level features large family room w/Walk-out to relaxing patio and yard space; 2 bedrooms, storage and closets galore. This is one-of-a-kind, craftsman style executive home. Mountain living at its finest. Come, See, Stay. You will love this home. View Virtual Tour: http://www.listingserver.com/mlslisting.aspx?oid=2847150&ot=213
Last Agent to Sell the Property
Linda Hoppa
Carter Chase Realty License #292832 Listed on: 06/10/2019
Last Buyer's Agent
NON-MLS NON-MEMBER
NON MEMBER FIRM
Home Details
Home Type
- Single Family
Est. Annual Taxes
- $2,750
Year Built
- Built in 2010
Lot Details
- 4.98 Acre Lot
- Private Lot
- Wooded Lot
Parking
- 2 Car Garage
- Garage Door Opener
- Driveway
Home Design
- Craftsman Architecture
- Frame Construction
- Composition Roof
Interior Spaces
- 2-Story Property
- Central Vacuum
- Cathedral Ceiling
- Ceiling Fan
- 2 Fireplaces
- Wood Burning Fireplace
- Fireplace With Gas Starter
- Living Room
- Formal Dining Room
- Bonus Room
- Game Room
- Utility Room
- Wood Flooring
- Seasonal Views
Kitchen
- Double Self-Cleaning Oven
- Gas Range
- Range Hood
- Microwave
- Dishwasher
- Solid Surface Countertops
- Trash Compactor
- Disposal
Bedrooms and Bathrooms
- 4 Bedrooms
- Primary Bedroom on Main
- Walk-In Closet
- 4 Full Bathrooms
Partially Finished Basement
- Walk-Out Basement
- Basement Fills Entire Space Under The House
- Exterior Basement Entry
Home Security
- Home Security System
- Fire and Smoke Detector
Outdoor Features
- Deck
- Screened Patio
- Rain Gutters
- Porch
Utilities
- Forced Air Zoned Heating and Cooling System
- Heating System Uses Natural Gas
- Heating System Uses Propane
- Well
- Septic Tank
- Septic Permit Issued
- High Speed Internet
Listing and Financial Details
- Tax Lot 5//1F
Community Details
Overview
- No Home Owners Association
- Association fees include insurance, roads
- Saddle Ridge Poa Bob Smith Association
- Saddle Ridge Subdivision
Security
- Gated Community
Ownership History
Purchase Details
Home Financials for this Owner
Home Financials are based on the most recent Mortgage that was taken out on this home.Purchase Details
Purchase Details
Similar Homes in Walland, TN
Home Values in the Area
Average Home Value in this Area
Purchase History
| Date | Buyer | Sale Price | Title Company |
|---|---|---|---|
| Rudder Randall B | $539,000 | -- | |
| Tedford James C | $69,440 | -- | |
| Elder Larry A | -- | -- |
Mortgage History
| Date | Status | Borrower | Loan Amount |
|---|---|---|---|
| Previous Owner | Tedford James C | $70,000 | |
| Previous Owner | Tedford James C | $395,000 | |
| Previous Owner | Tedford James C | $400,000 | |
| Previous Owner | Tedfor James C | $425,000 |
Property History
| Date | Event | Price | Change | Sq Ft Price |
|---|---|---|---|---|
| 12/22/2019 12/22/19 | Sold | $539,000 | -2.0% | $164 / Sq Ft |
| 11/10/2019 11/10/19 | Pending | -- | -- | -- |
| 06/10/2019 06/10/19 | For Sale | $549,900 | -- | $168 / Sq Ft |
Tax History Compared to Growth
Tax History
| Year | Tax Paid | Tax Assessment Tax Assessment Total Assessment is a certain percentage of the fair market value that is determined by local assessors to be the total taxable value of land and additions on the property. | Land | Improvement |
|---|---|---|---|---|
| 2024 | $2,603 | $163,725 | $12,875 | $150,850 |
| 2023 | $2,603 | $163,725 | $12,875 | $150,850 |
| 2022 | $2,858 | $115,725 | $10,375 | $105,350 |
| 2021 | $2,858 | $115,725 | $10,375 | $105,350 |
| 2020 | $2,858 | $115,725 | $10,375 | $105,350 |
| 2019 | $2,858 | $115,725 | $10,375 | $105,350 |
| 2018 | $2,750 | $111,325 | $10,375 | $100,950 |
| 2017 | $2,750 | $111,325 | $10,375 | $100,950 |
| 2016 | $2,750 | $111,325 | $10,375 | $100,950 |
| 2015 | $2,393 | $111,325 | $10,375 | $100,950 |
| 2014 | $2,653 | $111,325 | $10,375 | $100,950 |
| 2013 | $2,653 | $123,375 | $0 | $0 |
Agents Affiliated with this Home
-
L
Seller's Agent in 2019
Linda Hoppa
Carter Chase Realty
(865) 257-0371
18 in this area
65 Total Sales
-
N
Buyer's Agent in 2019
NON-MLS NON-MEMBER
NON MEMBER FIRM
Map
Source: Great Smoky Mountains Association of REALTORS®
MLS Number: 222938
APN: 062I-A-067.00
- 1903 Waters End Rd
- 1801 Grouse Top Rd
- 1802 Grouse Top Rd
- 6 Walnut Flats Rd
- 1968 E Millers Cove Rd
- 1730 Ridge Ct
- 4903 Long Rifle Rd
- 1820 Oakwood Rd
- 2000 E Millers Cove Rd
- 1852 Oakwood Rd
- Lt. 34 Chilhowee Loop
- 0 Carrs Creek Rd Unit 1284683
- 0 Carrs Creek Rd Unit 1284680
- 0 Carrs Creek Rd Unit 1284676
- 2030 Chilhowee Loop
- 2050 E Millers Cove Rd
- 1907 Oakwood Rd
- 4903 Long Rifle Rd
- 1970 Carrs Creek Rd
- 0 E Millers Cove Rd Unit 1280355
- 2150 Waters End Rd
- 2203 Turkey Roost Rd
- Lot 3 Waters End Rd Unit 1
- Lot 7 Turkey Roost Rd
- 2210 Turkey Roost Rd
- 2163 Waters End Rd
- 2173 Waters End Rd
- Lot 2 Waters End Rd Unit 1
- 0 Dogwood Tr Unit 873412
- 2155 Journeys End Rd
- 2003 Dogwood Trail
- Lot 9 Turkey Roost Rd
- Lot 6 Journeys End
- 0 Turkey Roost Rd
- 1906 Waters End Rd
- 115 Taylor Ridge Rd
- Lot 6 Taylors Ridge
- 2019 Waters End Rd
- Lot 6 Taylors Ridge ( Journeys End)
- 0 Christa Tr






