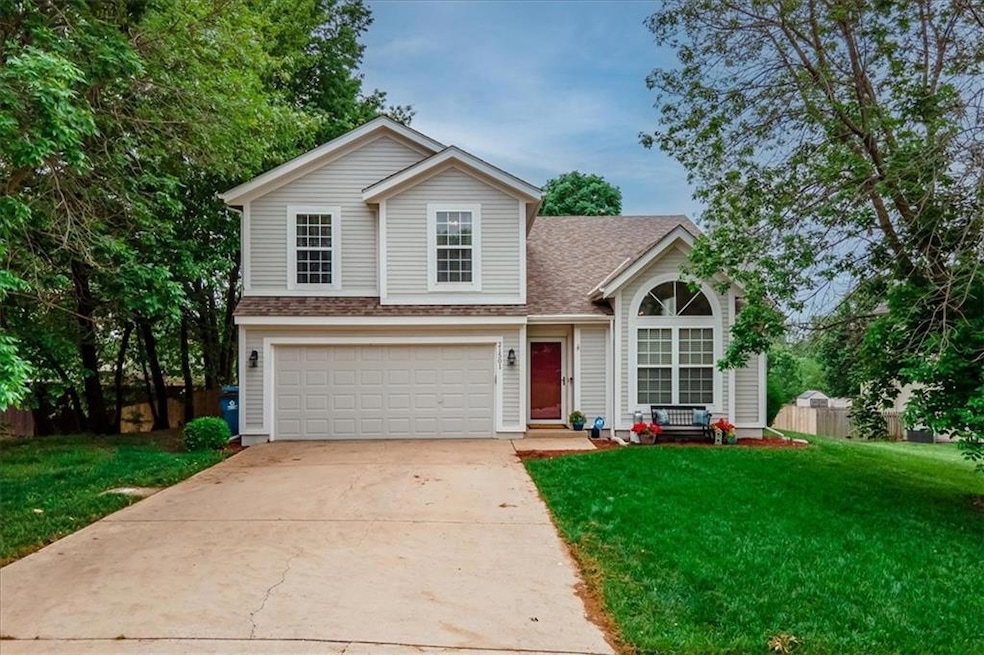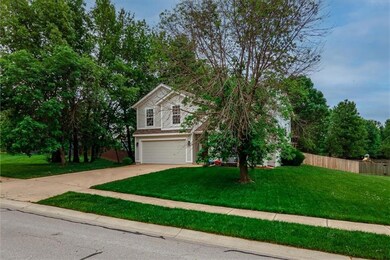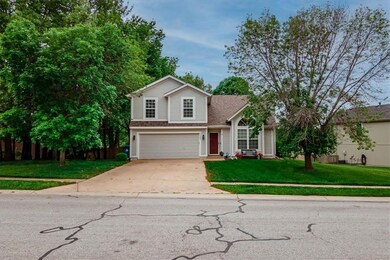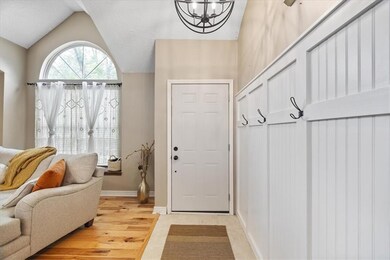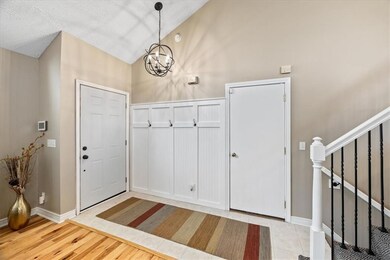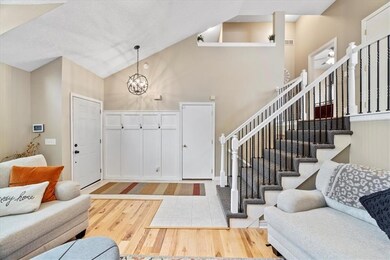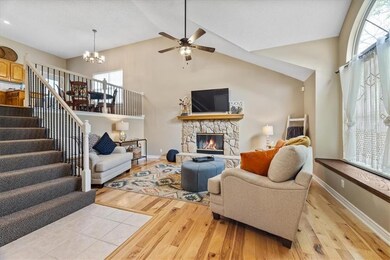
21501 W 50th St Shawnee, KS 66226
Highlights
- Vaulted Ceiling
- Traditional Architecture
- Great Room with Fireplace
- Clear Creek Elementary School Rated A
- Wood Flooring
- Community Pool
About This Home
As of June 2023Stunning California Split in the highly rated De Soto School District. Move in ready home with beautiful hardwood floors throughout. Home features a wood burning fireplace, stainless steel appliances, and an updated master bath. Enjoy the eat-in kitchen overlooking the great room with vaulted ceilings. Step outside onto the deck overlooking the large newly fenced in back yard. The finished lower level has an abundance of natural light and a half bath. Great location and close to the neighborhood pool. Make this your NextHome.
Last Agent to Sell the Property
Weichert, Realtors Welch & Com License #00247560 Listed on: 05/03/2023

Home Details
Home Type
- Single Family
Est. Annual Taxes
- $4,111
Year Built
- Built in 2000
Lot Details
- 0.29 Acre Lot
- Wood Fence
- Many Trees
HOA Fees
- $36 Monthly HOA Fees
Parking
- 2 Car Attached Garage
- Front Facing Garage
- Garage Door Opener
Home Design
- Traditional Architecture
- Split Level Home
- Frame Construction
- Composition Roof
- Board and Batten Siding
Interior Spaces
- Vaulted Ceiling
- Ceiling Fan
- Wood Burning Fireplace
- Fireplace With Gas Starter
- Window Treatments
- Great Room with Fireplace
- Family Room Downstairs
- Combination Kitchen and Dining Room
- Finished Basement
- Natural lighting in basement
Kitchen
- Breakfast Area or Nook
- Eat-In Kitchen
Flooring
- Wood
- Wall to Wall Carpet
- Ceramic Tile
Bedrooms and Bathrooms
- 3 Bedrooms
- Walk-In Closet
Laundry
- Laundry Room
- Laundry on lower level
Location
- City Lot
Schools
- Clear Creek Elementary School
- Mill Valley High School
Utilities
- Forced Air Heating and Cooling System
- Satellite Dish
Listing and Financial Details
- Assessor Parcel Number QP07720005-0037
- $0 special tax assessment
Community Details
Overview
- Association fees include snow removal, street
- Brittany Heights HOA
- Brittany Heights Subdivision
Recreation
- Community Pool
Ownership History
Purchase Details
Home Financials for this Owner
Home Financials are based on the most recent Mortgage that was taken out on this home.Purchase Details
Home Financials for this Owner
Home Financials are based on the most recent Mortgage that was taken out on this home.Purchase Details
Home Financials for this Owner
Home Financials are based on the most recent Mortgage that was taken out on this home.Purchase Details
Home Financials for this Owner
Home Financials are based on the most recent Mortgage that was taken out on this home.Similar Homes in Shawnee, KS
Home Values in the Area
Average Home Value in this Area
Purchase History
| Date | Type | Sale Price | Title Company |
|---|---|---|---|
| Warranty Deed | -- | Security 1St Title Llc | |
| Warranty Deed | -- | Continental Title | |
| Warranty Deed | -- | Kansas City Title | |
| Corporate Deed | -- | Stewart Title |
Mortgage History
| Date | Status | Loan Amount | Loan Type |
|---|---|---|---|
| Open | $261,250 | New Conventional | |
| Previous Owner | $172,000 | Adjustable Rate Mortgage/ARM | |
| Previous Owner | $157,140 | New Conventional | |
| Previous Owner | $140,000 | Unknown | |
| Previous Owner | $32,500 | Stand Alone Second | |
| Previous Owner | $151,349 | FHA |
Property History
| Date | Event | Price | Change | Sq Ft Price |
|---|---|---|---|---|
| 06/30/2023 06/30/23 | Sold | -- | -- | -- |
| 05/20/2023 05/20/23 | Pending | -- | -- | -- |
| 05/18/2023 05/18/23 | For Sale | $330,000 | +22.2% | $194 / Sq Ft |
| 09/30/2020 09/30/20 | Sold | -- | -- | -- |
| 08/31/2020 08/31/20 | Pending | -- | -- | -- |
| 08/27/2020 08/27/20 | Price Changed | $269,950 | -1.8% | $158 / Sq Ft |
| 08/21/2020 08/21/20 | For Sale | $274,950 | +34.2% | $161 / Sq Ft |
| 06/15/2015 06/15/15 | Sold | -- | -- | -- |
| 04/16/2015 04/16/15 | Pending | -- | -- | -- |
| 04/15/2015 04/15/15 | For Sale | $204,950 | -- | $120 / Sq Ft |
Tax History Compared to Growth
Tax History
| Year | Tax Paid | Tax Assessment Tax Assessment Total Assessment is a certain percentage of the fair market value that is determined by local assessors to be the total taxable value of land and additions on the property. | Land | Improvement |
|---|---|---|---|---|
| 2024 | $4,696 | $40,526 | $8,034 | $32,492 |
| 2023 | $4,326 | $36,835 | $8,034 | $28,801 |
| 2022 | $4,112 | $34,293 | $7,643 | $26,650 |
| 2021 | $4,112 | $31,625 | $6,953 | $24,672 |
| 2020 | $3,442 | $27,266 | $6,051 | $21,215 |
| 2019 | $3,293 | $25,691 | $5,499 | $20,192 |
| 2018 | $3,286 | $25,415 | $5,499 | $19,916 |
| 2017 | $3,136 | $23,656 | $4,590 | $19,066 |
| 2016 | $3,103 | $23,115 | $4,590 | $18,525 |
| 2015 | $3,110 | $22,839 | $4,605 | $18,234 |
| 2013 | -- | $20,930 | $4,605 | $16,325 |
Agents Affiliated with this Home
-
Mathew McCallister

Seller's Agent in 2023
Mathew McCallister
Weichert, Realtors Welch & Com
(913) 647-5700
1 in this area
4 Total Sales
-
Kris Fabrizius

Buyer's Agent in 2023
Kris Fabrizius
RE/MAX State Line
(913) 406-1912
4 in this area
99 Total Sales
-
Gail Dicus

Seller's Agent in 2020
Gail Dicus
ReeceNichols- Leawood Town Center
(913) 915-1852
4 in this area
115 Total Sales
-
Andrew Wymore

Seller Co-Listing Agent in 2020
Andrew Wymore
ReeceNichols- Leawood Town Center
2 in this area
77 Total Sales
-
Brent Sledd

Buyer's Agent in 2020
Brent Sledd
Weichert, Realtors Welch & Com
(913) 558-5858
24 in this area
358 Total Sales
-
Jane Ball

Seller's Agent in 2015
Jane Ball
BHG Kansas City Homes
(913) 638-9625
5 in this area
81 Total Sales
Map
Source: Heartland MLS
MLS Number: 2433054
APN: QP07720005-0037
- 4737 Lone Elm
- 4819 Millridge St
- 21607 W 51st St
- 21526 W 51st Terrace
- 21419 W 47th Terrace
- 21213 W 51st Terrace
- 5034 Woodstock Ct
- 21222 W 46th Terrace
- 21509 W 52nd St
- 5009 Payne St
- 5170 Lakecrest Dr
- 4732 Roundtree Ct
- 4711 Roundtree Ct
- 22116 W 51st St
- 20711 W 49th St
- 22030 W 51st Terrace
- 21214 W 53rd St
- 4529 Lakecrest Dr
- 0 Woodland N A Unit HMS2498806
- 4521 Lakecrest Dr
