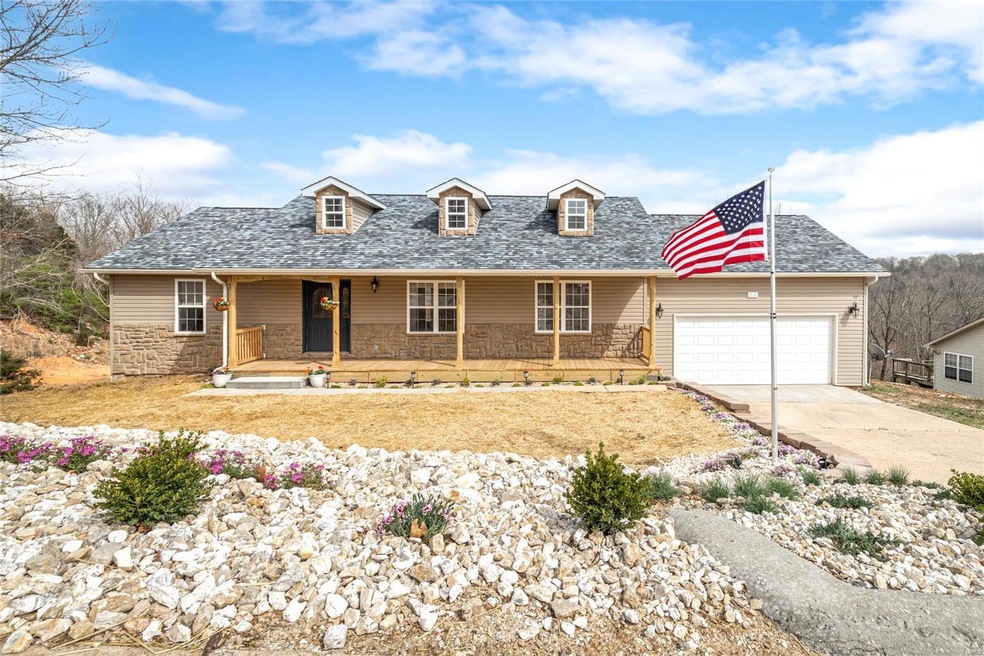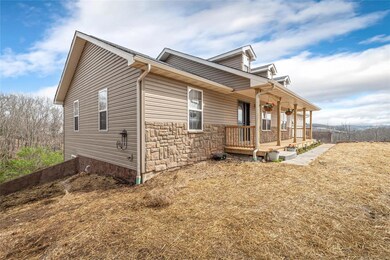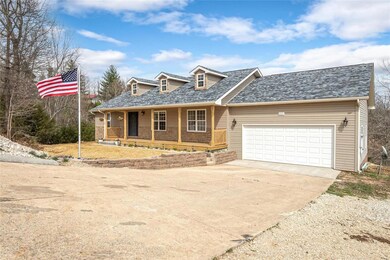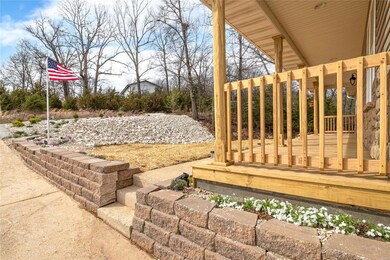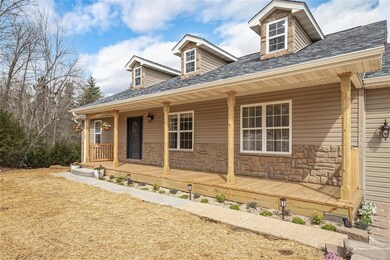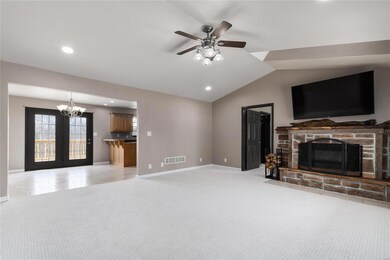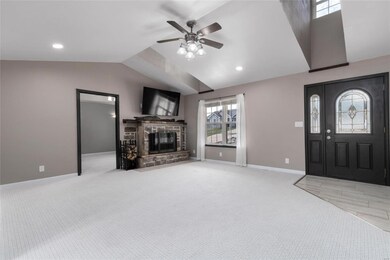
21504 N Horizon Way Saint Robert, MO 65584
Estimated Value: $276,000 - $326,000
Highlights
- Primary Bedroom Suite
- Deck
- Ranch Style House
- Freedom Elementary School Rated A-
- Wooded Lot
- Covered patio or porch
About This Home
As of October 2023Watch the Virtual Tour for a peek at the upgraded features! Privacy, comfort and the "WOW" factor! This beautiful 6 bedroom home features a private in-home movie theater, mother-in-law suite, new roof, HVAC, dry bar and a large double rear deck with a custom spiral staircase. Come inside and admire the bright and spacious living room with gabled dormers and an electric fireplace with hand crafted mantel and hearth! The kitchen has ample counter space and a single basin stainless steel sink. The eat-in dining area provides access to the main floor rear deck and stunning views! One of the standout features of this home is the private in-home movie theater! The auditorium style seating allows movie goers an unobstructed view of the 104"x63" mounted screen. The new roof and HVAC adds to the overall appeal of the house, providing peace of mind for years to come. Seller is willing to include a home warranty of negotiable price and willing to negotiate furnishings.
Last Agent to Sell the Property
Jade Realty License #2017043824 Listed on: 04/11/2023
Home Details
Home Type
- Single Family
Est. Annual Taxes
- $1,751
Year Built
- Built in 2006
Lot Details
- 0.44 Acre Lot
- Wooded Lot
- Backs to Trees or Woods
Parking
- 2 Car Attached Garage
- Oversized Parking
Home Design
- Ranch Style House
- Traditional Architecture
- Brick Veneer
- Vinyl Siding
Interior Spaces
- Electric Fireplace
- French Doors
- Family Room
- Living Room with Fireplace
- Combination Kitchen and Dining Room
- Library
- Partially Carpeted
- Fire and Smoke Detector
- Laundry on main level
Kitchen
- Eat-In Kitchen
- Breakfast Bar
- Electric Oven or Range
- Microwave
- Dishwasher
- Disposal
Bedrooms and Bathrooms
- 6 Bedrooms | 3 Main Level Bedrooms
- Primary Bedroom Suite
- Split Bedroom Floorplan
- Walk-In Closet
- 3 Full Bathrooms
- In-Law or Guest Suite
Basement
- Walk-Out Basement
- Basement Fills Entire Space Under The House
- Bedroom in Basement
- Finished Basement Bathroom
Outdoor Features
- Deck
- Covered patio or porch
Schools
- Waynesville R-Vi Elementary School
- Waynesville Middle School
- Waynesville Sr. High School
Utilities
- Forced Air Heating and Cooling System
- Electric Water Heater
Community Details
- Recreational Area
Listing and Financial Details
- Assessor Parcel Number 10-5.0-16-000-002-103-009
Ownership History
Purchase Details
Home Financials for this Owner
Home Financials are based on the most recent Mortgage that was taken out on this home.Purchase Details
Purchase Details
Purchase Details
Similar Homes in Saint Robert, MO
Home Values in the Area
Average Home Value in this Area
Purchase History
| Date | Buyer | Sale Price | Title Company |
|---|---|---|---|
| Bierbaum Peter A | $319,500 | -- | |
| Lawrence Glenn | -- | -- | |
| Bond Brian | -- | -- | |
| Bond Brian | -- | None Available |
Property History
| Date | Event | Price | Change | Sq Ft Price |
|---|---|---|---|---|
| 10/02/2023 10/02/23 | Sold | -- | -- | -- |
| 08/23/2023 08/23/23 | Pending | -- | -- | -- |
| 08/14/2023 08/14/23 | For Sale | $319,500 | 0.0% | $107 / Sq Ft |
| 08/07/2023 08/07/23 | Pending | -- | -- | -- |
| 08/03/2023 08/03/23 | Price Changed | $319,500 | -5.9% | $107 / Sq Ft |
| 04/11/2023 04/11/23 | For Sale | $339,500 | -- | $113 / Sq Ft |
Tax History Compared to Growth
Tax History
| Year | Tax Paid | Tax Assessment Tax Assessment Total Assessment is a certain percentage of the fair market value that is determined by local assessors to be the total taxable value of land and additions on the property. | Land | Improvement |
|---|---|---|---|---|
| 2024 | $1,751 | $40,252 | $4,750 | $35,502 |
| 2023 | $1,316 | $38,773 | $4,750 | $34,023 |
| 2022 | $1,215 | $30,984 | $4,750 | $26,234 |
| 2021 | $1,201 | $30,984 | $4,750 | $26,234 |
| 2020 | $1,179 | $29,175 | $0 | $0 |
| 2019 | $1,179 | $29,735 | $0 | $0 |
| 2018 | $1,178 | $29,735 | $0 | $0 |
| 2017 | $1,177 | $29,175 | $0 | $0 |
| 2016 | $1,118 | $29,740 | $0 | $0 |
| 2015 | -- | $29,740 | $0 | $0 |
| 2014 | $1,112 | $29,740 | $0 | $0 |
Agents Affiliated with this Home
-
Emily Severson

Seller's Agent in 2023
Emily Severson
Jade Realty
(316) 640-4636
168 Total Sales
-
Carla Hardcastle

Buyer's Agent in 2023
Carla Hardcastle
Jade Realty
(702) 788-5111
80 Total Sales
Map
Source: MARIS MLS
MLS Number: MIS23018630
APN: 10-5.0-16-000-002-103-009
- Lots 9,10,12 Horizonway Ln
- 21680 N Horizonway
- 20998 Halifax Dr
- 16445 Harmony Ln
- 16646 Hardwood Ln
- 15903 Hardwood Ln
- 16500 Heavenly Ln
- 16910 Lawrence Dr
- 21011 Homer Rd Unit A & B
- 16855 Lemming Ln
- 20715 Hiltner Ln
- 20373 Heritage Rd
- 0 Leaf Ln Unit MAR25008244
- 20270 Hyatt Ln
- 16923 Link Dr
- 20256 Hardcastle Ln
- 22205 Highland Ln
- 16601 Holland (Tbd) Dr
- 16719 Holland Dr
- 16601 Holland Dr Unit A
- 21669 N Horizonway
- 21504 N Horizon Way
- 21669 N Horizonway Way
- 21504 N Horizonway
- 21375 Hinton Ln
- 21345 Hinton Ln
- 000 Hinton Ln
- 0 Hinton Ln
- 21533 N Horizonway
- 21533 Horizonway Ln
- 1LOT Horizon Way
- 21350 Hinton Ln
- 21311 Hinton Ln
- 21554 Horizonway Ln
- 21625 Horizonway Ln
- 21390 Hinton Ln
- 21691 N Horizonway
- 21624 N Horizonway
- 21530 N Horizonway
- 21530 Horizonway Ln
