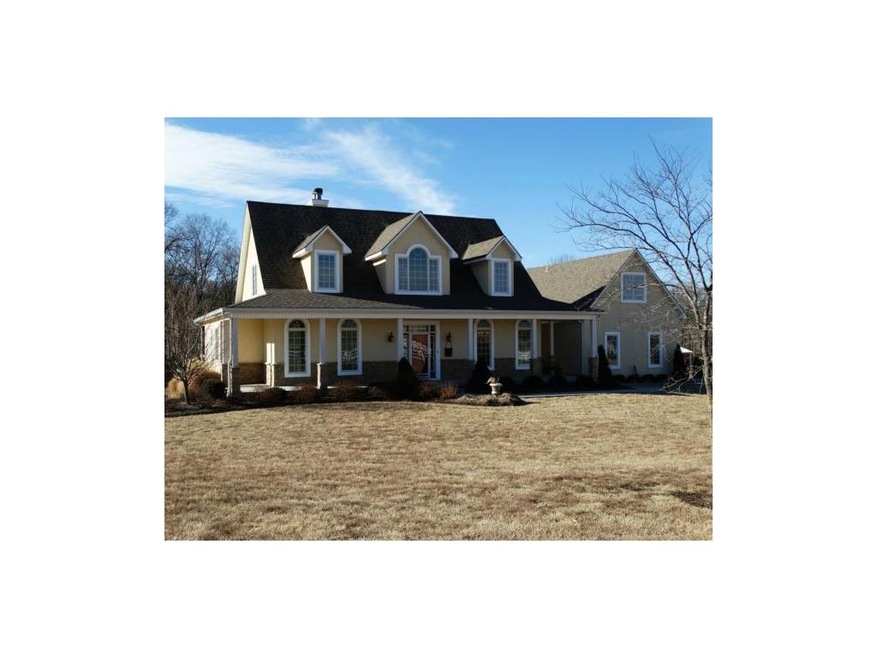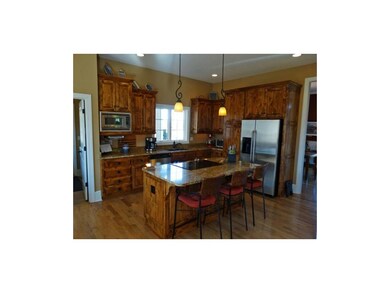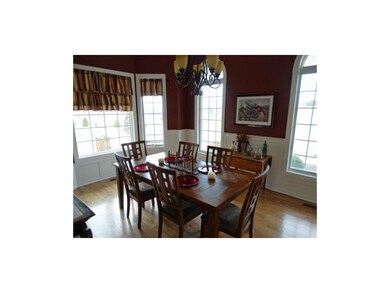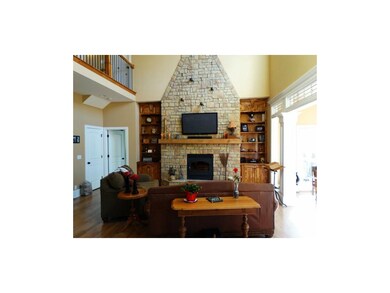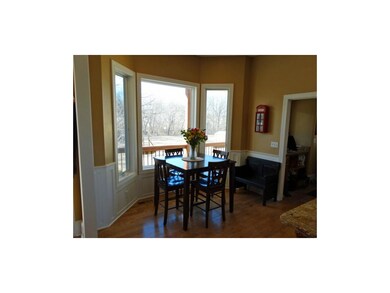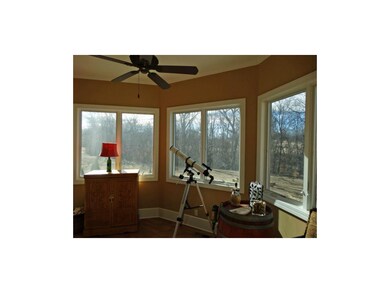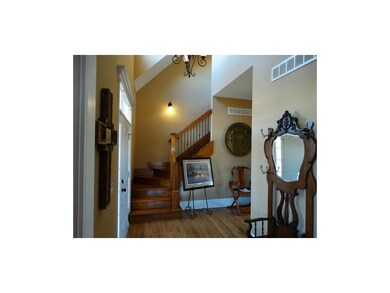
21505 NW 164th St Platte City, MO 64079
Highlights
- Deck
- Wood Burning Stove
- Traditional Architecture
- Central Elementary School Rated A-
- Vaulted Ceiling
- Wood Flooring
About This Home
As of July 2015Spectacular home & open floor plan. Gourmet kitchen w/breakfast nook opens to lg living rm, sunroom & stone fireplace. Many high-end features: tile, granite counters, custom cabinets, 3” oak floors, SS appliances, lead glass transoms, Anderson Windows, crown molding, lots of wood trim. 1st flr Master w/private deck. 30x40 outbldg w/concrete floor. 1st floor laundry/mud room. Lg family rm, office, exercise rm, bedroom & storm cellar in basement. 450 sq, ft. bonus room w/full bath above 3 car garage. 2 decks & patio, garden shed & creek on 5 ac lot. Easy access to KC, KCI, Platte City, Leavenworth & historic Weston. est Platte Schools.
Last Agent to Sell the Property
ReeceNichols Weston Bend License #2004031976 Listed on: 03/14/2014
Home Details
Home Type
- Single Family
Est. Annual Taxes
- $4,183
Year Built
- Built in 2006
Lot Details
- 5 Acre Lot
- Home fronts a stream
Parking
- 3 Car Garage
- Side Facing Garage
- Garage Door Opener
- Shared Driveway
Home Design
- Traditional Architecture
- Frame Construction
- Blown-In Insulation
- Composition Roof
- Stucco
Interior Spaces
- 3,965 Sq Ft Home
- Vaulted Ceiling
- Ceiling Fan
- Wood Burning Stove
- Wood Burning Fireplace
- Self Contained Fireplace Unit Or Insert
- Thermal Windows
- Window Treatments
- Mud Room
- Entryway
- Family Room with Fireplace
- Great Room with Fireplace
- Breakfast Room
- Formal Dining Room
- Home Office
- Sun or Florida Room
- Home Gym
- Fire and Smoke Detector
Kitchen
- Eat-In Kitchen
- Electric Oven or Range
- Dishwasher
- Kitchen Island
- Disposal
Flooring
- Wood
- Carpet
Bedrooms and Bathrooms
- 4 Bedrooms
- Primary Bedroom on Main
- Walk-In Closet
Finished Basement
- Sump Pump
- Bedroom in Basement
- Laundry in Basement
- Natural lighting in basement
Eco-Friendly Details
- Energy-Efficient Appliances
Outdoor Features
- Deck
- Porch
Utilities
- Cooling Available
- Heat Exchanger
- Heat Pump System
- Grinder Pump
- Septic Tank
- Satellite Dish
Listing and Financial Details
- Assessor Parcel Number 13-5.0-21-000-000-016-000
Ownership History
Purchase Details
Home Financials for this Owner
Home Financials are based on the most recent Mortgage that was taken out on this home.Purchase Details
Purchase Details
Purchase Details
Home Financials for this Owner
Home Financials are based on the most recent Mortgage that was taken out on this home.Purchase Details
Home Financials for this Owner
Home Financials are based on the most recent Mortgage that was taken out on this home.Purchase Details
Home Financials for this Owner
Home Financials are based on the most recent Mortgage that was taken out on this home.Similar Homes in Platte City, MO
Home Values in the Area
Average Home Value in this Area
Purchase History
| Date | Type | Sale Price | Title Company |
|---|---|---|---|
| Warranty Deed | -- | Stewart Title Company | |
| Deed | -- | Stewart Title Company | |
| Interfamily Deed Transfer | -- | None Available | |
| Warranty Deed | -- | None Available | |
| Warranty Deed | -- | None Available | |
| Warranty Deed | -- | Stewart Title Co | |
| Quit Claim Deed | -- | Kansas City Title Inc |
Mortgage History
| Date | Status | Loan Amount | Loan Type |
|---|---|---|---|
| Open | $548,000 | No Value Available | |
| Closed | $548,000 | New Conventional | |
| Previous Owner | $395,455 | VA | |
| Previous Owner | $396,075 | VA | |
| Previous Owner | $307,000 | New Conventional | |
| Previous Owner | $225,425 | Stand Alone Refi Refinance Of Original Loan | |
| Previous Owner | $338,000 | New Conventional | |
| Previous Owner | $372,000 | Construction |
Property History
| Date | Event | Price | Change | Sq Ft Price |
|---|---|---|---|---|
| 07/29/2015 07/29/15 | Sold | -- | -- | -- |
| 06/23/2015 06/23/15 | Pending | -- | -- | -- |
| 06/19/2015 06/19/15 | For Sale | $425,000 | +0.5% | $180 / Sq Ft |
| 05/05/2014 05/05/14 | Sold | -- | -- | -- |
| 03/27/2014 03/27/14 | Pending | -- | -- | -- |
| 03/14/2014 03/14/14 | For Sale | $423,000 | -- | $107 / Sq Ft |
Tax History Compared to Growth
Tax History
| Year | Tax Paid | Tax Assessment Tax Assessment Total Assessment is a certain percentage of the fair market value that is determined by local assessors to be the total taxable value of land and additions on the property. | Land | Improvement |
|---|---|---|---|---|
| 2023 | $6,348 | $106,852 | $26,749 | $80,103 |
| 2022 | $5,612 | $93,320 | $26,749 | $66,571 |
| 2021 | $5,609 | $93,320 | $26,749 | $66,571 |
| 2020 | $5,102 | $82,293 | $15,200 | $67,093 |
| 2019 | $5,102 | $82,293 | $15,200 | $67,093 |
| 2018 | $4,344 | $70,018 | $4,750 | $65,268 |
| 2017 | $4,242 | $67,738 | $4,750 | $62,988 |
| 2016 | $4,225 | $67,738 | $4,750 | $62,988 |
| 2015 | $4,206 | $67,738 | $4,750 | $62,988 |
| 2013 | $4,409 | $67,738 | $0 | $0 |
Agents Affiliated with this Home
-
Julie Rischer

Seller's Agent in 2015
Julie Rischer
Keller Williams Realty Partners Inc.
(816) 449-8335
161 Total Sales
-
Susanna Bartee

Buyer's Agent in 2015
Susanna Bartee
Blue Bridge Realty LLC
(785) 424-3140
22 Total Sales
-
Dan Ovaitt

Seller's Agent in 2014
Dan Ovaitt
ReeceNichols Weston Bend
(816) 674-5706
48 Total Sales
-
Cathy Murdock
C
Seller Co-Listing Agent in 2014
Cathy Murdock
ReeceNichols Weston Bend
24 Total Sales
-
KBT KCN Team
K
Buyer's Agent in 2014
KBT KCN Team
ReeceNichols - Leawood
(913) 293-6662
2,116 Total Sales
Map
Source: Heartland MLS
MLS Number: 1872054
APN: 13-50-21-000-000-016-000
- 17625 Lober Rd
- 114 Town Court Cir
- 14207 Missouri 45
- 17435 B Hwy
- 312 2nd St
- 112 Ferrel St
- 209 High St
- 304 Paxton St
- 1 N Vine View St
- 17940 Lakewood Dr
- 122 Almond St
- 00000 Missouri 371
- 2111 Catie Ln
- 18405 371 Hwy
- 23175 Woodruff Rd
- Lot 2-A Missouri 45
- 16615 NW 124th St
- 20 Norma Ln
- 38 Hillcrest Dr
- 26 Hull Dr
