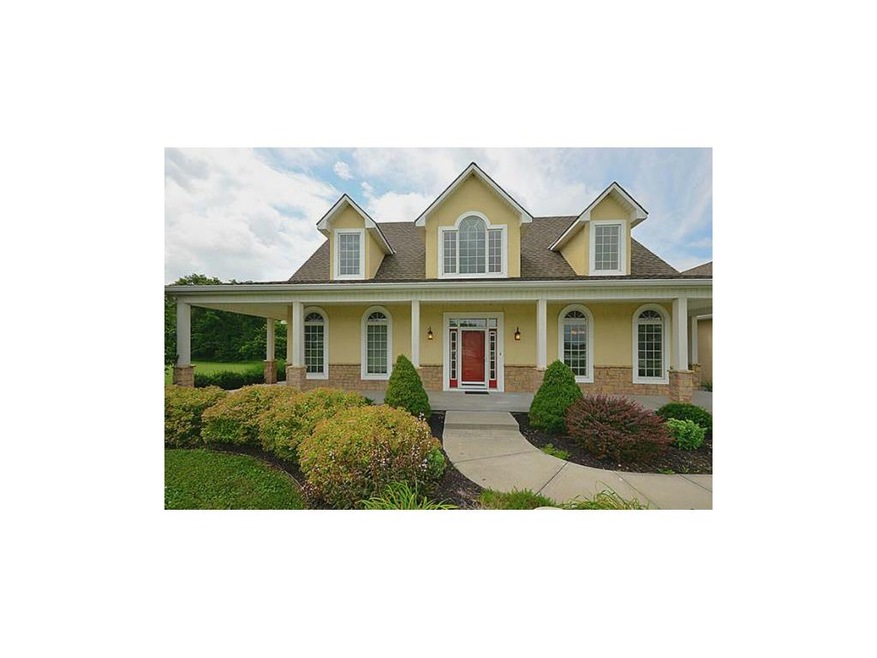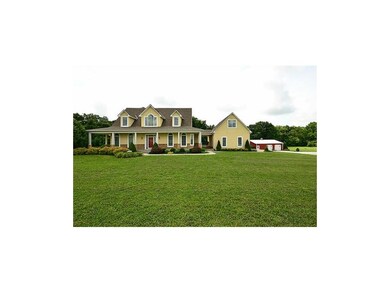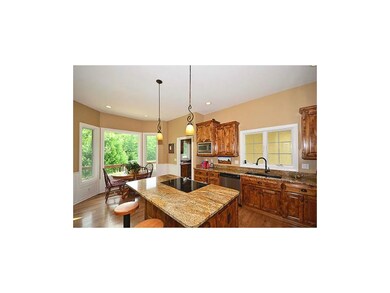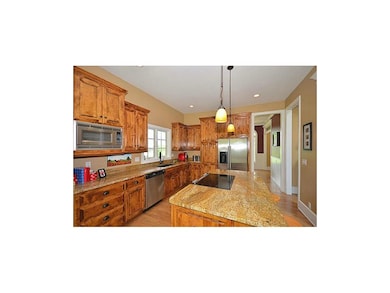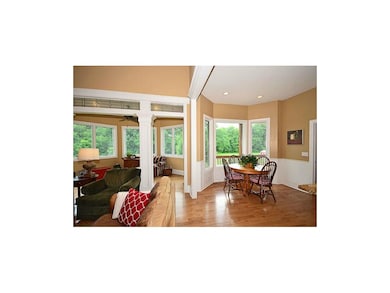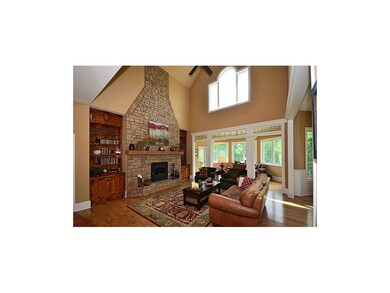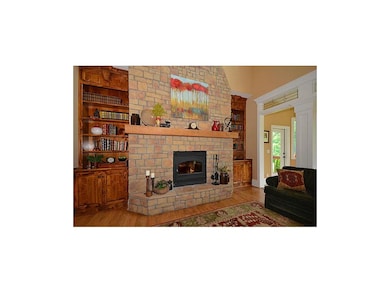
21505 NW 164th St Platte City, MO 64079
Highlights
- Wood Burning Stove
- Recreation Room
- Traditional Architecture
- Central Elementary School Rated A-
- Vaulted Ceiling
- Wood Flooring
About This Home
As of July 2015Stunning open 1.5 Story home on 5 flat acres! Gorgeous kitchen granite counters w/ eat-up bar, eat-in & formal dining areas. Unwind in your main floor great room anchored w/ a floor to ceiling stone fireplace flowing with natural light from the adjacent sitting room. Fabulous finishes with gorgeous lead glass transoms, custom cabinetry, 3" hardwood flooring, tiled baths and so much more! Full finished bsmt w/ bedroom, office, toy room, storage, bath & rec room. Bonus extra living quarters located above garage. Outdoor space has private deck off Master Bedroom, separate deck from sitting room, landscaped patio, fruit trees, stream, mature trees, flat acreage. 30x40 Workshop has concrete floor w/ 2 car garage access. Paved streets to home. Minutes to Platte City, KC, Smithville, & Leavenworth.
Last Agent to Sell the Property
Keller Williams Realty Partners Inc. License #2004016224 Listed on: 06/19/2015

Home Details
Home Type
- Single Family
Est. Annual Taxes
- $4,210
Year Built
- Built in 2006
Lot Details
- 5 Acre Lot
- Home fronts a stream
- Paved or Partially Paved Lot
Parking
- 5 Car Garage
- Side Facing Garage
- Garage Door Opener
- Shared Driveway
Home Design
- Traditional Architecture
- Composition Roof
- Stucco
Interior Spaces
- Wet Bar: All Carpet, Ceramic Tiles, Shower Over Tub, Double Vanity, Hardwood, Ceiling Fan(s), Shades/Blinds, Walk-In Closet(s), Wood Floor
- Built-In Features: All Carpet, Ceramic Tiles, Shower Over Tub, Double Vanity, Hardwood, Ceiling Fan(s), Shades/Blinds, Walk-In Closet(s), Wood Floor
- Vaulted Ceiling
- Ceiling Fan: All Carpet, Ceramic Tiles, Shower Over Tub, Double Vanity, Hardwood, Ceiling Fan(s), Shades/Blinds, Walk-In Closet(s), Wood Floor
- Skylights
- Wood Burning Stove
- Wood Burning Fireplace
- Shades
- Plantation Shutters
- Drapes & Rods
- Family Room with Fireplace
- Great Room with Fireplace
- Formal Dining Room
- Home Office
- Recreation Room
- Laundry on main level
Kitchen
- Eat-In Kitchen
- Electric Oven or Range
- Dishwasher
- Kitchen Island
- Granite Countertops
- Laminate Countertops
- Disposal
Flooring
- Wood
- Wall to Wall Carpet
- Linoleum
- Laminate
- Stone
- Ceramic Tile
- Luxury Vinyl Plank Tile
- Luxury Vinyl Tile
Bedrooms and Bathrooms
- 4 Bedrooms
- Cedar Closet: All Carpet, Ceramic Tiles, Shower Over Tub, Double Vanity, Hardwood, Ceiling Fan(s), Shades/Blinds, Walk-In Closet(s), Wood Floor
- Walk-In Closet: All Carpet, Ceramic Tiles, Shower Over Tub, Double Vanity, Hardwood, Ceiling Fan(s), Shades/Blinds, Walk-In Closet(s), Wood Floor
- Double Vanity
- All Carpet
Finished Basement
- Basement Fills Entire Space Under The House
- Sump Pump
- Sub-Basement: Dormer, Office, Recreation Room
- Bedroom in Basement
Home Security
- Storm Doors
- Fire and Smoke Detector
Utilities
- Cooling Available
- Heat Pump System
- Grinder Pump
- Septic Tank
Additional Features
- Enclosed Patio or Porch
- Separate Entry Quarters
Listing and Financial Details
- Assessor Parcel Number 13-5.0-21-000-000-016-000
Ownership History
Purchase Details
Home Financials for this Owner
Home Financials are based on the most recent Mortgage that was taken out on this home.Purchase Details
Purchase Details
Purchase Details
Home Financials for this Owner
Home Financials are based on the most recent Mortgage that was taken out on this home.Purchase Details
Home Financials for this Owner
Home Financials are based on the most recent Mortgage that was taken out on this home.Purchase Details
Home Financials for this Owner
Home Financials are based on the most recent Mortgage that was taken out on this home.Similar Homes in Platte City, MO
Home Values in the Area
Average Home Value in this Area
Purchase History
| Date | Type | Sale Price | Title Company |
|---|---|---|---|
| Warranty Deed | -- | Stewart Title Company | |
| Deed | -- | Stewart Title Company | |
| Interfamily Deed Transfer | -- | None Available | |
| Warranty Deed | -- | None Available | |
| Warranty Deed | -- | None Available | |
| Warranty Deed | -- | Stewart Title Co | |
| Quit Claim Deed | -- | Kansas City Title Inc |
Mortgage History
| Date | Status | Loan Amount | Loan Type |
|---|---|---|---|
| Open | $548,000 | No Value Available | |
| Closed | $548,000 | New Conventional | |
| Previous Owner | $395,455 | VA | |
| Previous Owner | $396,075 | VA | |
| Previous Owner | $307,000 | New Conventional | |
| Previous Owner | $225,425 | Stand Alone Refi Refinance Of Original Loan | |
| Previous Owner | $338,000 | New Conventional | |
| Previous Owner | $372,000 | Construction |
Property History
| Date | Event | Price | Change | Sq Ft Price |
|---|---|---|---|---|
| 07/29/2015 07/29/15 | Sold | -- | -- | -- |
| 06/23/2015 06/23/15 | Pending | -- | -- | -- |
| 06/19/2015 06/19/15 | For Sale | $425,000 | +0.5% | $180 / Sq Ft |
| 05/05/2014 05/05/14 | Sold | -- | -- | -- |
| 03/27/2014 03/27/14 | Pending | -- | -- | -- |
| 03/14/2014 03/14/14 | For Sale | $423,000 | -- | $107 / Sq Ft |
Tax History Compared to Growth
Tax History
| Year | Tax Paid | Tax Assessment Tax Assessment Total Assessment is a certain percentage of the fair market value that is determined by local assessors to be the total taxable value of land and additions on the property. | Land | Improvement |
|---|---|---|---|---|
| 2023 | $6,348 | $106,852 | $26,749 | $80,103 |
| 2022 | $5,612 | $93,320 | $26,749 | $66,571 |
| 2021 | $5,609 | $93,320 | $26,749 | $66,571 |
| 2020 | $5,102 | $82,293 | $15,200 | $67,093 |
| 2019 | $5,102 | $82,293 | $15,200 | $67,093 |
| 2018 | $4,344 | $70,018 | $4,750 | $65,268 |
| 2017 | $4,242 | $67,738 | $4,750 | $62,988 |
| 2016 | $4,225 | $67,738 | $4,750 | $62,988 |
| 2015 | $4,206 | $67,738 | $4,750 | $62,988 |
| 2013 | $4,409 | $67,738 | $0 | $0 |
Agents Affiliated with this Home
-
Julie Rischer

Seller's Agent in 2015
Julie Rischer
Keller Williams Realty Partners Inc.
(816) 449-8335
161 Total Sales
-
Susanna Bartee

Buyer's Agent in 2015
Susanna Bartee
Blue Bridge Realty LLC
(785) 424-3140
22 Total Sales
-
Dan Ovaitt

Seller's Agent in 2014
Dan Ovaitt
ReeceNichols Weston Bend
(816) 674-5706
48 Total Sales
-
Cathy Murdock
C
Seller Co-Listing Agent in 2014
Cathy Murdock
ReeceNichols Weston Bend
24 Total Sales
-
KBT KCN Team
K
Buyer's Agent in 2014
KBT KCN Team
ReeceNichols - Leawood
(913) 293-6662
2,116 Total Sales
Map
Source: Heartland MLS
MLS Number: 1944652
APN: 13-50-21-000-000-016-000
- 17625 Lober Rd
- 114 Town Court Cir
- 14207 Missouri 45
- 17435 B Hwy
- 312 2nd St
- 112 Ferrel St
- 209 High St
- 304 Paxton St
- 1 N Vine View St
- 17940 Lakewood Dr
- 122 Almond St
- 00000 Missouri 371
- 2111 Catie Ln
- 18405 371 Hwy
- 23175 Woodruff Rd
- Lot 2-A Missouri 45
- 16615 NW 124th St
- 20 Norma Ln
- 38 Hillcrest Dr
- 26 Hull Dr
