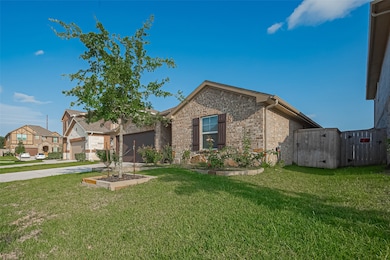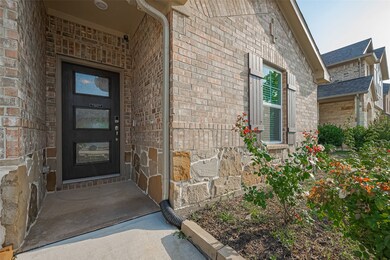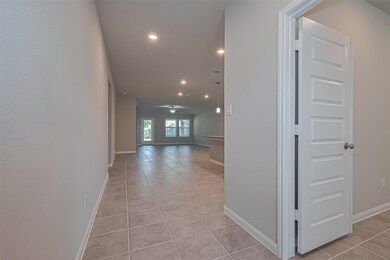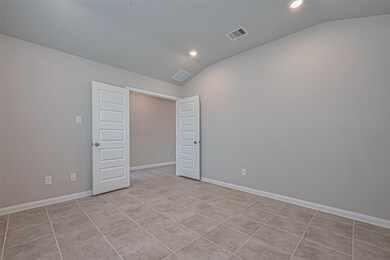21507 Pachino Ln Richmond, TX 77406
Pecan Grove NeighborhoodHighlights
- Deck
- Traditional Architecture
- Home Office
- Judge James C. Adolphus Elementary School Rated A
- Private Yard
- Walk-In Pantry
About This Home
BEAUTIFUL BRICK & STONE ELEVATION with lush landscaping upon arrival to this LIKE-NEW One Story Home situated in the highly-sought after community of Creekside Farms in Richmond! Clear sight lines from the kitchen through the family room bring everyone together. Primary Suite with plush carpet, oversized windows and Spa-Like Bathroom to retreat to after a long day. Spacious Secondary Bedrooms & Bathroom with Flex Space to enjoy as a Home Office or Play area! Added features include HomeTeam Pest Defense, Gutters with Splash Pads, Blinds, Sprinkler System, Garage Door Opener, and Ring Doorbell. Covered Patio out back with Greenspace, Landscaping, Garden, and Couple of Fruit Trees. Home is built with innovative, energy-efficient features designed to help you enjoy more savings, better health, real comfort, and peace of mind. Enjoy the scenery as you walk the trail just down the street beneath which a river flows. APPLIANCES INCLUDED. Zoned to the prestigious Lamar Consolidated ISD.
Home Details
Home Type
- Single Family
Est. Annual Taxes
- $4,940
Year Built
- Built in 2022
Lot Details
- 5,998 Sq Ft Lot
- Sprinkler System
- Private Yard
Parking
- 2 Car Attached Garage
Home Design
- Traditional Architecture
Interior Spaces
- 1,831 Sq Ft Home
- 1-Story Property
- Ceiling Fan
- Family Room
- Home Office
- Utility Room
- Attic Fan
Kitchen
- Walk-In Pantry
- Electric Oven
- Gas Range
- Microwave
- Dishwasher
- Kitchen Island
- Disposal
Flooring
- Carpet
- Tile
Bedrooms and Bathrooms
- 3 Bedrooms
- 2 Full Bathrooms
- Bathtub with Shower
Laundry
- Dryer
- Washer
Eco-Friendly Details
- ENERGY STAR Qualified Appliances
- Energy-Efficient HVAC
- Energy-Efficient Insulation
- Energy-Efficient Thermostat
Outdoor Features
- Deck
- Patio
Schools
- Adolphus Elementary School
- Briscoe Junior High School
- Foster High School
Utilities
- Central Heating and Cooling System
- Programmable Thermostat
Listing and Financial Details
- Property Available on 6/10/25
- Long Term Lease
Community Details
Overview
- Creekside Farms Subdivision
Recreation
- Park
- Trails
Pet Policy
- Call for details about the types of pets allowed
- Pet Deposit Required
Map
Source: Houston Association of REALTORS®
MLS Number: 38763228
APN: 1506-01-002-0420-901
- 8030 Crescent Knolls Dr
- 21406 Iron Oak Ln
- 21330 Hawkley Dr
- 8303 Crescent Knolls Dr
- 21115 Prairie Green Ct
- 8307 Phantom Mist Dr
- 8414 Hazel River Dr
- 21106 Prairie Green Ct
- 5029 Skinner Ln
- 8411 Crescent Knolls Dr
- 21127 Gladys Yoakum Dr
- 21002 Lonely Star Ln
- 21530 Skinner Ridge Ln
- 20911 Lonely Star Ln
- 21114 Falcon Creek Ct
- 21106 Falcon Creek Ct
- 8307 Buffalo Creek Dr
- 20815 Winston Lake Dr
- 5350 Skinner Ln
- 21002 Pineda Cir







