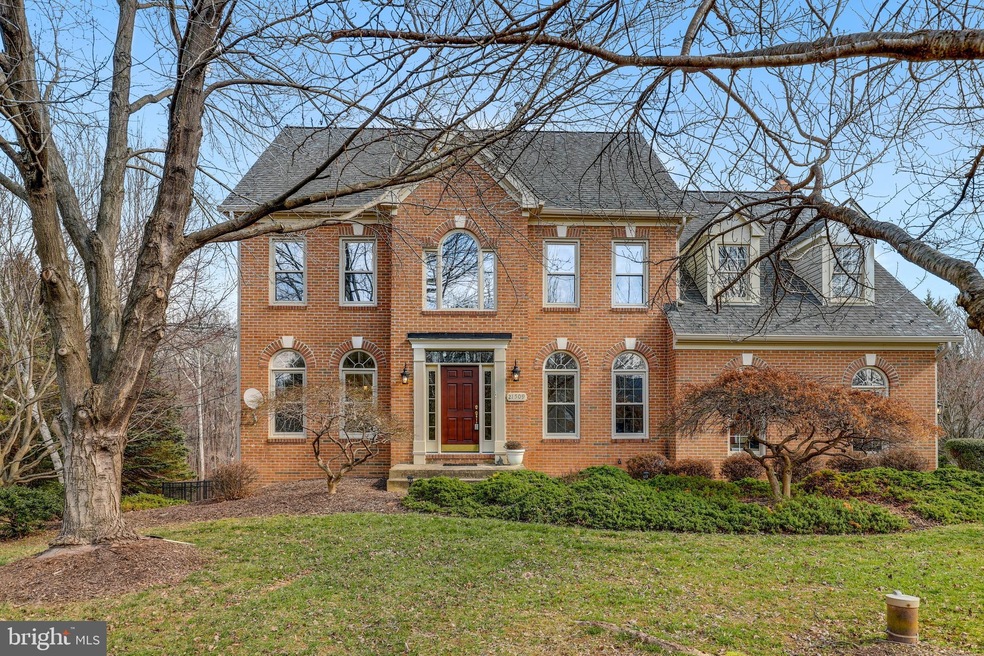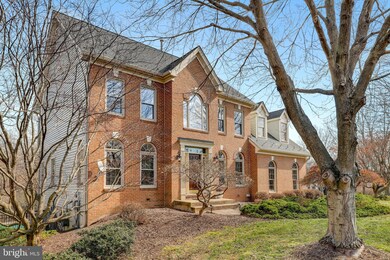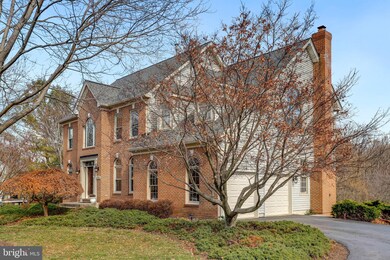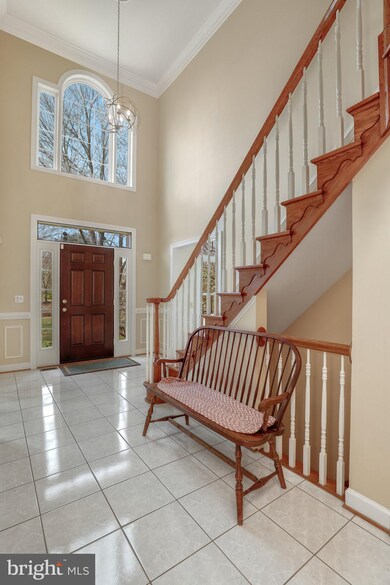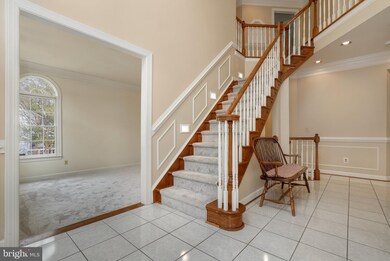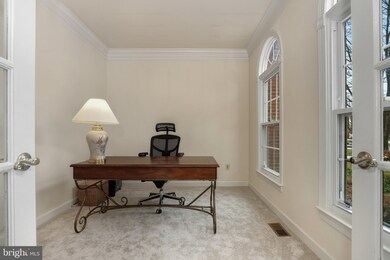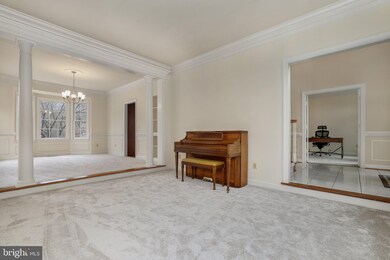
21509 Quick Fox Ln Gaithersburg, MD 20882
Estimated Value: $950,000 - $1,060,000
Highlights
- In Ground Pool
- Sauna
- Scenic Views
- Laytonsville Elementary School Rated A-
- Eat-In Gourmet Kitchen
- Colonial Architecture
About This Home
As of April 2020WELCOME HOME! Immerse yourselves in your own private retreat in established Overlook Hills! Simply move in and enjoy this spectacular D.R. Horton premier home with tons of quality upgrades. Immaculately and meticulously cared for. Original Owners spared no expenses improving this elegant estate. Spacious 5BR/3.5BA delight on cul-de-sac. Premium high elevation 2-acre scenic lot overlooks picturesque rolling hills and parkland reserve. Custom finishes throughout and new plush carpeting (2020). Grand entrance foyer with impressive two-story ceiling and marble tile floor awaits. Bay windows in private dining room and b/f nook. Gorgeous gourmet kitchen with Brazilian cherrywood floor, granite tops, stainless appliances and backsplash ('19). Unwind in the family room with the cozy fireplace, or enjoy your morning coffee and breakfast looking out to vinyl swimming pool ('09 - $70k) . Regal master's suite with cathedral ceiling, dual walk-in closets, sitting dormer area. New master bath upgrade ('19). Entire basement level fully finished with full bath, private study/den (convertible to BR), gym-yoga room, and French doors to gorgeous landscaped fenced patio. Large two-car GarageTek smart design. 7-yr-old roof and recent window replacements. Newer HVAC units. Everything you'd want in a home - Relax with nature after long stressful days, but within easy commuter's convenient reach to I-270, Rockville, and Gaithersburg. DON'T LET THIS RARE GEM GET AWAY!
Last Agent to Sell the Property
Eric Hovanky
Redfin Corp License #665319 Listed on: 02/21/2020

Home Details
Home Type
- Single Family
Est. Annual Taxes
- $6,245
Year Built
- Built in 1993 | Remodeled in 2019
Lot Details
- 2 Acre Lot
- Cul-De-Sac
- Privacy Fence
- Landscaped
- No Through Street
- Secluded Lot
- Corner Lot
- Level Lot
- Open Lot
- Cleared Lot
- Wooded Lot
- Back, Front, and Side Yard
- Property is in very good condition
- Property is zoned RE2
Parking
- 2 Car Attached Garage
- Side Facing Garage
- Garage Door Opener
- Driveway
Property Views
- Scenic Vista
- Woods
- Creek or Stream
Home Design
- Colonial Architecture
- Brick Exterior Construction
- Fiberglass Roof
- Vinyl Siding
Interior Spaces
- Property has 3 Levels
- Traditional Floor Plan
- Built-In Features
- Chair Railings
- Crown Molding
- Cathedral Ceiling
- Ceiling Fan
- Recessed Lighting
- Fireplace With Glass Doors
- Fireplace Mantel
- Double Pane Windows
- French Doors
- Six Panel Doors
- Family Room Off Kitchen
- Formal Dining Room
- Sauna
- Attic
Kitchen
- Eat-In Gourmet Kitchen
- Breakfast Area or Nook
- Built-In Oven
- Cooktop
- Built-In Microwave
- Freezer
- Ice Maker
- Dishwasher
- Stainless Steel Appliances
- Kitchen Island
- Upgraded Countertops
- Disposal
Flooring
- Wood
- Partially Carpeted
- Marble
- Ceramic Tile
Bedrooms and Bathrooms
- En-Suite Bathroom
- Soaking Tub
- Bathtub with Shower
- Walk-in Shower
Laundry
- Dryer
- Washer
Finished Basement
- English Basement
- Heated Basement
- Walk-Out Basement
- Interior and Exterior Basement Entry
- Sump Pump
- Space For Rooms
- Laundry in Basement
- Natural lighting in basement
Home Security
- Alarm System
- Storm Doors
- Carbon Monoxide Detectors
- Fire and Smoke Detector
Pool
- In Ground Pool
- Vinyl Pool
- Fence Around Pool
Outdoor Features
- Stream or River on Lot
- Patio
- Exterior Lighting
- Shed
- Play Equipment
Utilities
- Zoned Heating and Cooling
- Heat Pump System
- Vented Exhaust Fan
- Programmable Thermostat
- Underground Utilities
- Well
- Natural Gas Water Heater
- Septic Tank
- Community Sewer or Septic
- Fiber Optics Available
Additional Features
- Energy-Efficient Windows
- Property is near a park
Community Details
- No Home Owners Association
- Built by D. R. HORTON
- Overlook Hills Subdivision, The Mount Vernon Floorplan
Listing and Financial Details
- Tax Lot 13
- Assessor Parcel Number 160102924017
Ownership History
Purchase Details
Home Financials for this Owner
Home Financials are based on the most recent Mortgage that was taken out on this home.Purchase Details
Similar Homes in Gaithersburg, MD
Home Values in the Area
Average Home Value in this Area
Purchase History
| Date | Buyer | Sale Price | Title Company |
|---|---|---|---|
| Hector Indira | $680,000 | Classic Settlements Inc | |
| Ottenberg John E | $356,500 | -- |
Mortgage History
| Date | Status | Borrower | Loan Amount |
|---|---|---|---|
| Open | Hector Indira | $620,906 | |
| Previous Owner | Hector Indira | $622,710 | |
| Previous Owner | Ottenberg John Edward | $560,700 |
Property History
| Date | Event | Price | Change | Sq Ft Price |
|---|---|---|---|---|
| 04/03/2020 04/03/20 | Sold | $680,000 | 0.0% | $149 / Sq Ft |
| 03/03/2020 03/03/20 | Pending | -- | -- | -- |
| 02/21/2020 02/21/20 | For Sale | $680,000 | -- | $149 / Sq Ft |
Tax History Compared to Growth
Tax History
| Year | Tax Paid | Tax Assessment Tax Assessment Total Assessment is a certain percentage of the fair market value that is determined by local assessors to be the total taxable value of land and additions on the property. | Land | Improvement |
|---|---|---|---|---|
| 2024 | $9,092 | $733,833 | $0 | $0 |
| 2023 | $8,871 | $657,300 | $211,200 | $446,100 |
| 2022 | $6,653 | $612,433 | $0 | $0 |
| 2021 | $6,097 | $567,567 | $0 | $0 |
| 2020 | $5,572 | $522,700 | $211,200 | $311,500 |
| 2019 | $5,554 | $522,700 | $211,200 | $311,500 |
| 2018 | $5,556 | $522,700 | $211,200 | $311,500 |
| 2017 | $6,249 | $581,000 | $0 | $0 |
| 2016 | -- | $563,900 | $0 | $0 |
| 2015 | $5,933 | $546,800 | $0 | $0 |
| 2014 | $5,933 | $529,700 | $0 | $0 |
Agents Affiliated with this Home
-

Seller's Agent in 2020
Eric Hovanky
Redfin Corp
(301) 537-5206
-
Susan Brooks

Buyer's Agent in 2020
Susan Brooks
Long & Foster
(202) 365-3194
54 Total Sales
Map
Source: Bright MLS
MLS Number: MDMC696320
APN: 01-02924017
- 9238 English Meadow Way
- 9710 Wightman Rd
- 9213 Huntmaster Rd
- 9505 Dunbrook Ct
- 20931 Goshen Rd
- 9287 Chadburn Place
- 9117 Goshen Valley Dr
- 9269 Chadburn Place
- 20416 Shadow Oak Ct
- 8632 Stableview Ct
- 9105 Goshen Valley Dr
- 22039 Foxlair Rd
- 20422 Meadow Pond Place
- 22200 Goshen School Rd
- 9928 Brookridge Ct
- 20901 Lochaven Ct
- 9856 Brookridge Ct
- 20228 Grazing Way
- 9907 Tambay Ct
- 8613 Augusta Farm Ln
- 21509 Quick Fox Ln
- 21513 Quick Fox Ln
- 21505 Quick Fox Ln
- 21504 Quick Fox Ln
- 21508 Quick Fox Ln
- 21501 Quick Fox Ln
- 21517 Quick Fox Ln
- 21512 Quick Fox Ln
- 21500 Quick Fox Ln
- 21516 Quick Fox Ln
- 21520 Quick Fox Ln
- 21525 Quick Fox Ln
- 21524 Quick Fox Ln
- 21601 Goshen Oaks Rd
- 21529 Quick Fox Ln
- 21528 Quick Fox Ln
- 21537 Quick Fox Ln
- 21532 Quick Fox Ln
- 9136 Goshen Park Place
