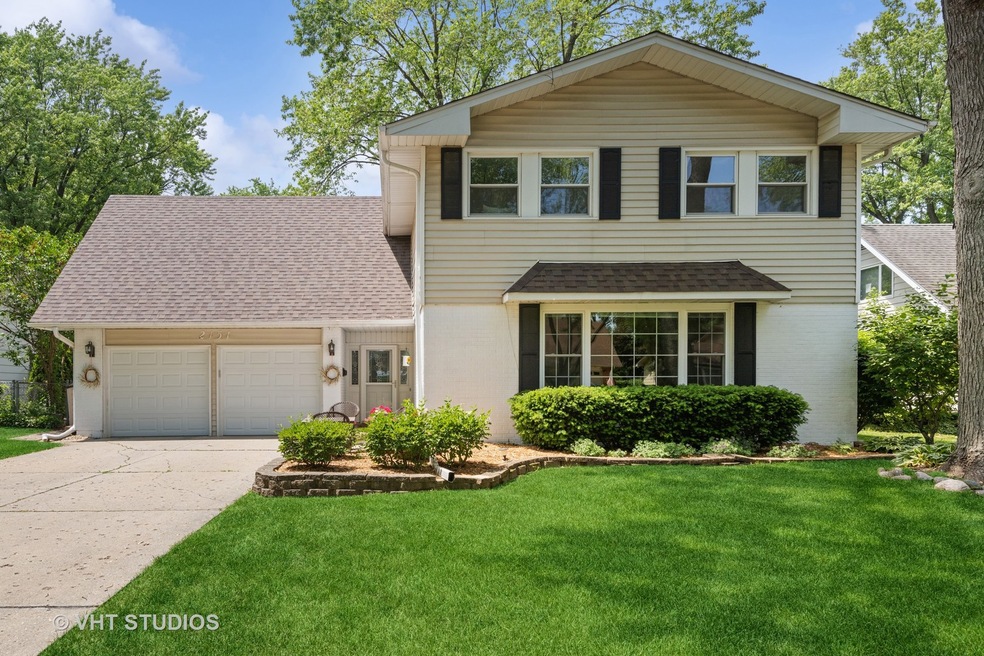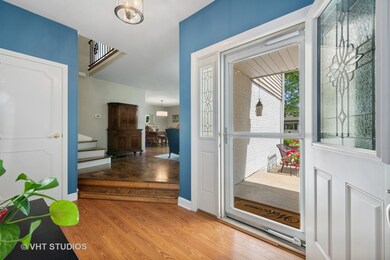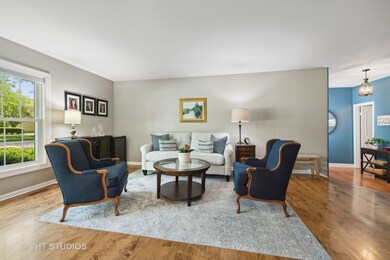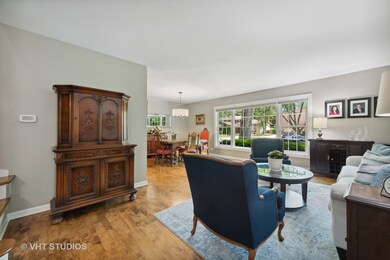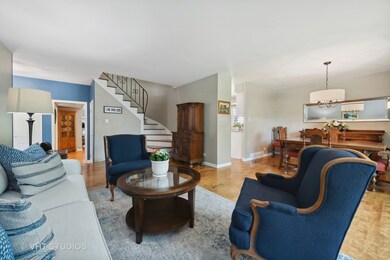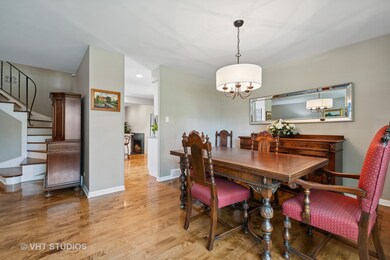
2151 Adams St Rolling Meadows, IL 60008
Plum Grove Village NeighborhoodEstimated Value: $526,000 - $632,000
Highlights
- Open Floorplan
- Property is near a park
- Granite Countertops
- Central Road Elementary School Rated A-
- Wood Flooring
- Den
About This Home
As of June 2023This home checks all the boxes! Open Floor Plan, Easy Accessibility to the Expressway, WM Fremd High School and Tree Lined Streets! Welcome to the Charming well-established neighborhood of Plum Grove Countryside Subdivision in Rolling Meadows. This popular open floorplan boasts of over 2300 SQFT, 2-car attached garage, 4 large bedrooms with lots of closet space, 2.5 baths, white trim and six panel wood doors! First Floor Features: Open concept Kitchen that overlooks the Family Room with Gas Fireplace. Kitchen was renovated in (2018) with: White Cabinetry * Stainless Steel Appliances * Granite, Hardwood * Four Stool Breakfast Bar (including; the bar stools) * First Floor Laundry including; Dryer and Washer * Separate Dining Room. * Powder Room. Second Floor Features: Large Primary Bedroom with Seating Area * Walk In closet * Updated bathroom with Furniture Grade vanity * Dual Sinks * Carrera Marble Countertop * Separate Shower * 3 Additional Bedrooms all with Hardwood Flooring and Shared Bath. Basement Features: Finished Den and 300 SQFT Storage Area. Additional Highlights: * Fabulous Flat Back Yard * Paved Patio * Mature Trees * Fire Pit * Storage Shed * Gas Line for Grilling * Blown-Insulation was recently added in the attic * Stove, Microwave, Dishwasher and Refrigerator (2018) * Washer (2023) * Furnace (2018) * Humidifier (2018) * Sump Pump (2018) * Windows Main Floor all replaced within an estimated 2 to 5 Years * Upstairs Windows are an estimated 20 Years. Close to parks and just minutes from; the Metra, Ohare 20-minutes * Woodfield Shopping a Restaurants 10-minute * Move in ready!
Last Agent to Sell the Property
@properties Christie's International Real Estate License #475155706 Listed on: 06/01/2023

Home Details
Home Type
- Single Family
Est. Annual Taxes
- $11,322
Year Built
- Built in 1966
Lot Details
- 0.26 Acre Lot
- Lot Dimensions are 74 x 160 x 73 x 160
- Paved or Partially Paved Lot
- Level Lot
Parking
- 2 Car Attached Garage
- Garage Transmitter
- Garage Door Opener
- Driveway
- Parking Included in Price
Home Design
- Brick Exterior Construction
- Asphalt Roof
- Concrete Perimeter Foundation
Interior Spaces
- 2,339 Sq Ft Home
- 2-Story Property
- Open Floorplan
- Ceiling Fan
- Wood Burning Fireplace
- Fireplace With Gas Starter
- Family Room
- Living Room
- Dining Room
- Den
- Storage Room
Kitchen
- Range
- Microwave
- Dishwasher
- Granite Countertops
Flooring
- Wood
- Laminate
Bedrooms and Bathrooms
- 4 Bedrooms
- 4 Potential Bedrooms
- Walk-In Closet
- Dual Sinks
- Separate Shower
Laundry
- Laundry Room
- Dryer
- Washer
Partially Finished Basement
- Partial Basement
- Sump Pump
Outdoor Features
- Brick Porch or Patio
- Shed
Location
- Property is near a park
Schools
- Central Road Elementary School
- Carl Sandburg Junior High School
- Wm Fremd High School
Utilities
- Central Air
- Humidifier
- Heating System Uses Natural Gas
- 100 Amp Service
Community Details
- Plum Grove Countryside Subdivision
Listing and Financial Details
- Senior Tax Exemptions
- Homeowner Tax Exemptions
Ownership History
Purchase Details
Home Financials for this Owner
Home Financials are based on the most recent Mortgage that was taken out on this home.Purchase Details
Home Financials for this Owner
Home Financials are based on the most recent Mortgage that was taken out on this home.Purchase Details
Home Financials for this Owner
Home Financials are based on the most recent Mortgage that was taken out on this home.Similar Homes in the area
Home Values in the Area
Average Home Value in this Area
Purchase History
| Date | Buyer | Sale Price | Title Company |
|---|---|---|---|
| Chokshi Shivani | $531,000 | First American Title | |
| Kelly John T | $313,000 | -- | |
| Meister James D | $247,000 | -- |
Mortgage History
| Date | Status | Borrower | Loan Amount |
|---|---|---|---|
| Previous Owner | Kelly John T | $300,000 | |
| Previous Owner | Kelly Marylynn C | $50,000 | |
| Previous Owner | Kelly John T | $324,600 | |
| Previous Owner | Kelly John T | $336,000 | |
| Previous Owner | Kelly John T | $31,800 | |
| Previous Owner | Kelly John T | $275,000 | |
| Previous Owner | Kelly John T | $250,000 | |
| Previous Owner | Kelly John T | $243,000 | |
| Previous Owner | Meister James D | $50,000 | |
| Previous Owner | Meister James D | $122,000 |
Property History
| Date | Event | Price | Change | Sq Ft Price |
|---|---|---|---|---|
| 06/28/2023 06/28/23 | Sold | $531,000 | +8.4% | $227 / Sq Ft |
| 06/03/2023 06/03/23 | Pending | -- | -- | -- |
| 06/01/2023 06/01/23 | For Sale | $489,900 | -- | $209 / Sq Ft |
Tax History Compared to Growth
Tax History
| Year | Tax Paid | Tax Assessment Tax Assessment Total Assessment is a certain percentage of the fair market value that is determined by local assessors to be the total taxable value of land and additions on the property. | Land | Improvement |
|---|---|---|---|---|
| 2024 | $10,511 | $38,000 | $8,008 | $29,992 |
| 2023 | $10,511 | $38,000 | $8,008 | $29,992 |
| 2022 | $10,511 | $38,000 | $8,008 | $29,992 |
| 2021 | $11,322 | $36,449 | $4,004 | $32,445 |
| 2020 | $11,219 | $36,449 | $4,004 | $32,445 |
| 2019 | $11,196 | $40,454 | $4,004 | $36,450 |
| 2018 | $13,035 | $42,368 | $3,718 | $38,650 |
| 2017 | $12,787 | $42,368 | $3,718 | $38,650 |
| 2016 | $12,170 | $42,368 | $3,718 | $38,650 |
| 2015 | $11,219 | $37,009 | $3,432 | $33,577 |
| 2014 | $10,995 | $37,009 | $3,432 | $33,577 |
| 2013 | $10,705 | $37,009 | $3,432 | $33,577 |
Agents Affiliated with this Home
-
Barbara Cullen

Seller's Agent in 2023
Barbara Cullen
@ Properties
(847) 462-9999
4 in this area
130 Total Sales
-
Rita Bhojwani

Buyer's Agent in 2023
Rita Bhojwani
Century 21 Universal
(847) 989-7482
2 in this area
15 Total Sales
Map
Source: Midwest Real Estate Data (MRED)
MLS Number: 11796746
APN: 02-26-308-005-0000
- 2344 Forest Ave
- 2481 Benton St
- 1779 California Ave
- 1620 Vermont St
- 1900 Plum Grove Rd Unit 1A
- 4569 Gettysburg Dr
- 3602 Campbell St
- 2107 Flicker Ln
- 4633 Gettysburg Dr
- 3607 Kirchoff Rd
- 2618 Smith St
- 893 S Plum Grove Rd
- 62 E Emma Ct
- 2300 Lisa Ct
- 3007 Falcon Ct W
- 7 Hampton on Auburn
- 3501 Wellington Ct Unit 311
- 208 Brookdale Ln
- 101 Croftwood Ct
- 3325 Kirchoff Rd Unit 3E
