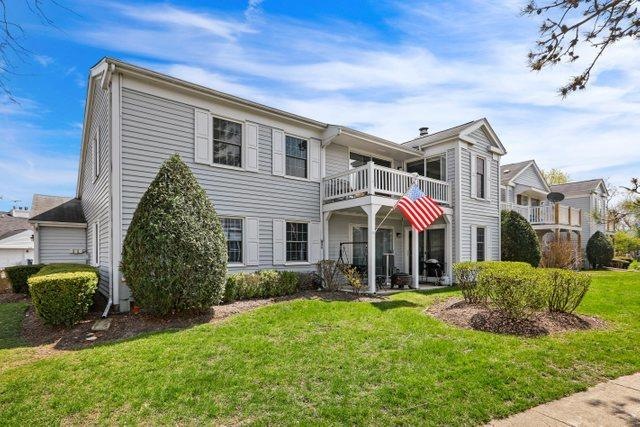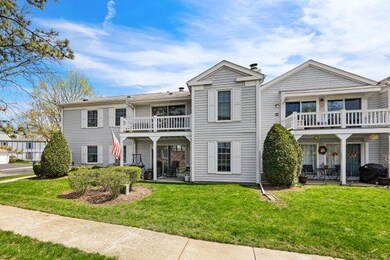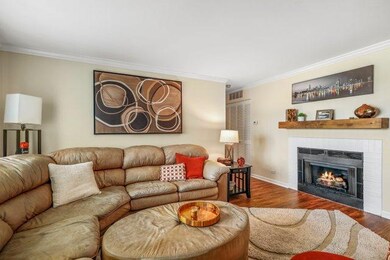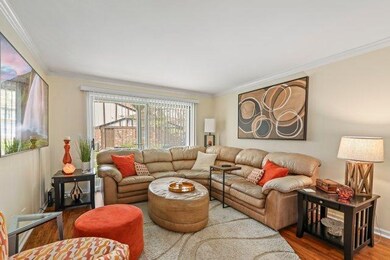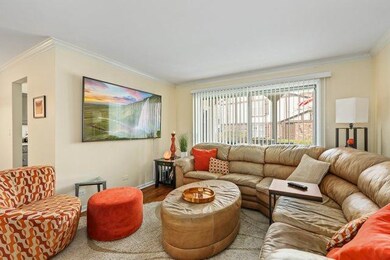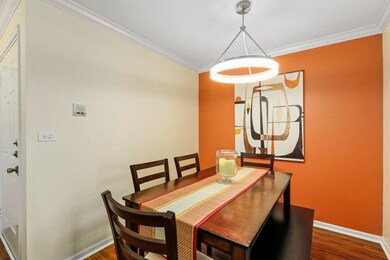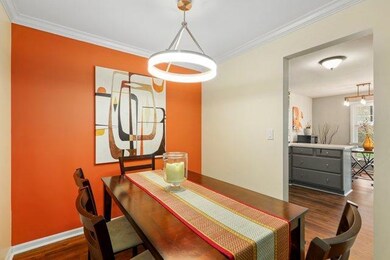
2151 Berkley Ct Unit 102D Naperville, IL 60565
Old Farm NeighborhoodHighlights
- Lock-and-Leave Community
- Main Floor Bedroom
- Community Pool
- Kingsley Elementary School Rated A
- End Unit
- Breakfast Room
About This Home
As of May 2022HIGHEST AND BEST DUE SATURDAY 4/30 5PM. Rare find Naperville two bedroom, two bathroom main floor condo. No worries for stairs as you are on the main level with secure entry. In-unit laundry room and with extra shelving. Updated flooring and fresh paint throughout the home. Updated kitchen with grey cabinetry, stainless steel appliances, casual eating area with modern Edison style light fixture, and entrance to your private patio. Family room with lots of natural light, fireplace, and crown molding. Owner's bedroom with large walk-in closet and ensuite full bathroom. One additional bedroom and full bathroom. Attached deep one car garage. District 203 Schools; Kingsley Elementary, Lincoln Junior, and Naperville Central. Community pool and tennis courts with nearby bike path, walking trails and parks. Close access to 87th street, Washington Street, and Downtown Naperville.
Last Agent to Sell the Property
Elizabeth Behling
Redfin Corporation License #475169370 Listed on: 04/28/2022

Property Details
Home Type
- Condominium
Est. Annual Taxes
- $3,019
Year Built
- Built in 1984
HOA Fees
- $304 Monthly HOA Fees
Parking
- 1 Car Attached Garage
- Garage Transmitter
- Garage Door Opener
- Driveway
- Parking Included in Price
Interior Spaces
- 1,058 Sq Ft Home
- 2-Story Property
- Gas Log Fireplace
- Double Pane Windows
- ENERGY STAR Qualified Windows
- Insulated Windows
- Tilt-In Windows
- Shades
- Drapes & Rods
- Blinds
- Display Windows
- Aluminum Window Frames
- Entrance Foyer
- Family Room with Fireplace
- Breakfast Room
- Family or Dining Combination
- Laminate Flooring
- Intercom
Kitchen
- Cooktop
- Dishwasher
- Stainless Steel Appliances
- Disposal
Bedrooms and Bathrooms
- 2 Bedrooms
- 2 Potential Bedrooms
- Main Floor Bedroom
- Walk-In Closet
- Bathroom on Main Level
- 2 Full Bathrooms
- Separate Shower
Laundry
- Laundry Room
- Dryer
- Washer
Schools
- Kingsley Elementary School
- Lincoln Junior High School
- Naperville Central High School
Utilities
- Forced Air Heating and Cooling System
- Heating System Uses Natural Gas
- 400 Amp
- 150 Amp Service
Additional Features
- Patio
- End Unit
Listing and Financial Details
- Homeowner Tax Exemptions
Community Details
Overview
- Association fees include pool, exterior maintenance, lawn care, snow removal
- 8 Units
- Real Manage Association, Phone Number (866) 473-2573
- Old Farm Subdivision
- Property managed by Real Manage
- Lock-and-Leave Community
Recreation
- Community Pool
- Bike Trail
Pet Policy
- Dogs and Cats Allowed
Security
- Storm Windows
- Fire Sprinkler System
Ownership History
Purchase Details
Home Financials for this Owner
Home Financials are based on the most recent Mortgage that was taken out on this home.Purchase Details
Home Financials for this Owner
Home Financials are based on the most recent Mortgage that was taken out on this home.Purchase Details
Home Financials for this Owner
Home Financials are based on the most recent Mortgage that was taken out on this home.Purchase Details
Similar Homes in Naperville, IL
Home Values in the Area
Average Home Value in this Area
Purchase History
| Date | Type | Sale Price | Title Company |
|---|---|---|---|
| Warranty Deed | $229,000 | New Title Company Name | |
| Warranty Deed | $182,000 | Burnet Title Post Closing | |
| Deed | $138,000 | Attorney | |
| Warranty Deed | $105,000 | -- |
Mortgage History
| Date | Status | Loan Amount | Loan Type |
|---|---|---|---|
| Previous Owner | $80,000 | New Conventional | |
| Previous Owner | $124,110 | Adjustable Rate Mortgage/ARM |
Property History
| Date | Event | Price | Change | Sq Ft Price |
|---|---|---|---|---|
| 05/27/2022 05/27/22 | Sold | $229,000 | +12.3% | $216 / Sq Ft |
| 04/30/2022 04/30/22 | Pending | -- | -- | -- |
| 04/28/2022 04/28/22 | For Sale | $204,000 | +12.1% | $193 / Sq Ft |
| 01/27/2021 01/27/21 | Sold | $182,000 | +1.2% | $172 / Sq Ft |
| 12/21/2020 12/21/20 | Pending | -- | -- | -- |
| 12/15/2020 12/15/20 | For Sale | $179,900 | +30.5% | $170 / Sq Ft |
| 11/28/2016 11/28/16 | Sold | $137,900 | -1.4% | $130 / Sq Ft |
| 10/28/2016 10/28/16 | Pending | -- | -- | -- |
| 09/14/2016 09/14/16 | For Sale | $139,900 | -- | $132 / Sq Ft |
Tax History Compared to Growth
Tax History
| Year | Tax Paid | Tax Assessment Tax Assessment Total Assessment is a certain percentage of the fair market value that is determined by local assessors to be the total taxable value of land and additions on the property. | Land | Improvement |
|---|---|---|---|---|
| 2024 | $3,724 | $68,788 | $6,892 | $61,896 |
| 2023 | $3,560 | $62,780 | $6,290 | $56,490 |
| 2022 | $3,218 | $55,720 | $5,580 | $50,140 |
| 2021 | $3,090 | $53,610 | $5,370 | $48,240 |
| 2020 | $3,019 | $52,640 | $5,270 | $47,370 |
| 2019 | $2,920 | $50,360 | $5,040 | $45,320 |
| 2018 | $2,659 | $46,380 | $4,640 | $41,740 |
| 2017 | $2,595 | $44,810 | $4,480 | $40,330 |
| 2016 | $2,193 | $43,190 | $4,320 | $38,870 |
| 2015 | $1,840 | $40,670 | $4,070 | $36,600 |
| 2014 | $1,900 | $39,200 | $3,920 | $35,280 |
| 2013 | $1,866 | $42,250 | $4,230 | $38,020 |
Agents Affiliated with this Home
-
Elizabeth Behling
E
Seller's Agent in 2022
Elizabeth Behling
Redfin Corporation
-
Kim Preusch

Buyer's Agent in 2022
Kim Preusch
@ Properties
(847) 208-8978
8 in this area
450 Total Sales
-
Gloria Nowotarski

Seller's Agent in 2021
Gloria Nowotarski
Coldwell Banker Realty
(630) 664-6854
1 in this area
45 Total Sales
-
Patrick Flickinger
P
Buyer's Agent in 2021
Patrick Flickinger
Coldwell Banker Realty
(773) 474-4143
1 in this area
57 Total Sales
-
C
Seller's Agent in 2016
Caroline Senetar
RE/MAX
Map
Source: Midwest Real Estate Data (MRED)
MLS Number: 11384370
APN: 08-31-410-106
- 2148 Lancaster Cir Unit 202B
- 2148 Sunderland Ct Unit 201A
- 2148 Sunderland Ct Unit 101A
- 2132 Berkley Ct Unit 201A
- 54 Plymouth Ct Unit 202D
- 2163 Lancaster Cir Unit 202B
- 2254 Petworth Ct Unit 202D
- 1959 Lancaster Ct Unit 1
- 1922 Wisteria Ct Unit 2
- 43 Townsend Cir Unit 22097
- 2261 Petworth Ct Unit 201C
- 1921 Wisteria Ct Unit 3
- 96 Townsend Cir
- 137 Split Oak Rd
- 2139 Riverlea Cir
- 77 Flicker Ct
- 45 Drendel Ln
- 336 Brooklea Ct
- 2413 River Woods Dr
- 1716 Schey Ct
