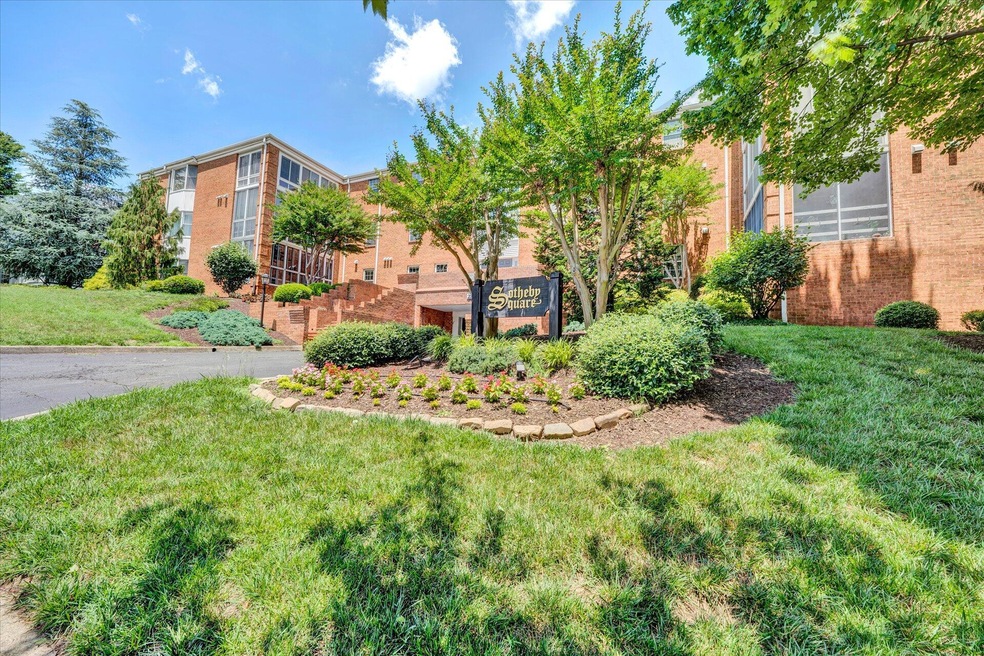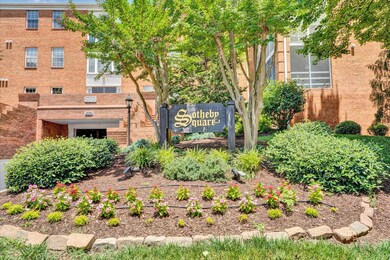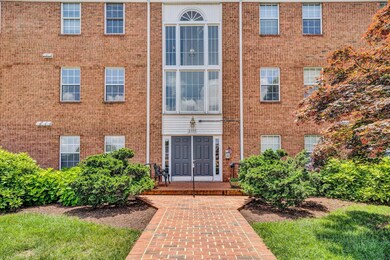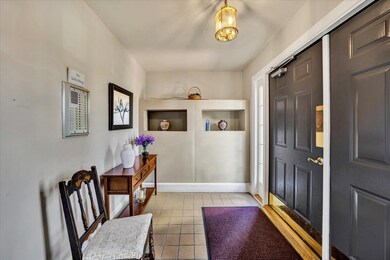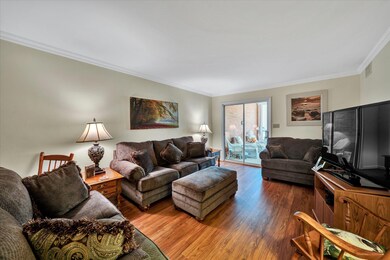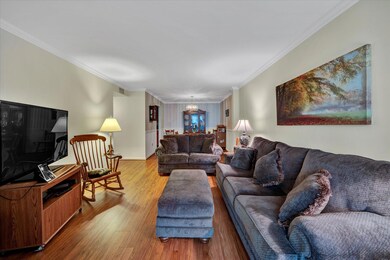
Southeby Square 2151 Broadway Ave SW Unit 13 Roanoke, VA 24014
South Roanoke NeighborhoodHighlights
- City View
- Sun or Florida Room
- Breakfast Area or Nook
- Crystal Spring Elementary School Rated A-
- Community Pool
- Storage
About This Home
As of August 2021This condo is located in South Roanoke within short walking distance to restaurants, stores, Carilion Hospital, and the greenway walking path along Roanoke River. This condo features fantastic one level living space with designated parking in the basement garage with an elevator that leads to the floor of the condo. Inside the condo there are 2 bedrooms and 2 full baths with a spacious living room that leads to a fantastic sunroom with views of the city and Mill Mountain.
Last Agent to Sell the Property
MKB, REALTORS(r) License #0225192398 Listed on: 06/11/2021

Property Details
Home Type
- Multi-Family
Est. Annual Taxes
- $1,498
Year Built
- Built in 1985
HOA Fees
- $345 Monthly HOA Fees
Property Views
- City
- Mountain
Home Design
- Property Attached
- Brick Exterior Construction
- Slab Foundation
Interior Spaces
- 1,342 Sq Ft Home
- Sliding Doors
- Sun or Florida Room
- Storage
- Laundry on main level
Kitchen
- Breakfast Area or Nook
- Electric Range
- Dishwasher
- Disposal
Bedrooms and Bathrooms
- 2 Main Level Bedrooms
- 2 Full Bathrooms
Parking
- 1 Car Garage
- Tuck Under Garage
- Garage Door Opener
- Off-Street Parking
Schools
- Crystal Spring Elementary School
- James Madison Middle School
- Patrick Henry High School
Utilities
- Central Air
- Heat Pump System
- Electric Water Heater
- Cable TV Available
Additional Features
- Handicap Accessible
- Cleared Lot
Community Details
Overview
- Hall And Assoc. Association
- Sotheby Square Subdivision
Amenities
- Restaurant
Recreation
- Community Pool
Similar Homes in Roanoke, VA
Home Values in the Area
Average Home Value in this Area
Property History
| Date | Event | Price | Change | Sq Ft Price |
|---|---|---|---|---|
| 08/17/2021 08/17/21 | Sold | $170,000 | -7.6% | $127 / Sq Ft |
| 06/29/2021 06/29/21 | Pending | -- | -- | -- |
| 06/11/2021 06/11/21 | For Sale | $184,000 | +53.3% | $137 / Sq Ft |
| 03/20/2014 03/20/14 | Sold | $120,000 | -5.9% | $89 / Sq Ft |
| 03/06/2014 03/06/14 | Pending | -- | -- | -- |
| 02/16/2014 02/16/14 | For Sale | $127,500 | -- | $95 / Sq Ft |
Tax History Compared to Growth
Agents Affiliated with this Home
-
Scott Avis

Seller's Agent in 2021
Scott Avis
MKB, REALTORS(r)
(540) 529-1983
148 in this area
336 Total Sales
-
Nick Beasley
N
Buyer's Agent in 2021
Nick Beasley
LICHTENSTEIN ROWAN, REALTORS(r)
(540) 314-3538
1 in this area
44 Total Sales
-
Chan Bolling

Seller Co-Listing Agent in 2014
Chan Bolling
MKB, REALTORS(r)
(540) 344-7415
3 in this area
7 Total Sales
About Southeby Square
Map
Source: Roanoke Valley Association of REALTORS®
MLS Number: 880775
- 2151 Broadway Ave SW Unit 9
- 2151 Broadway Ave SW Unit 1
- 2219 Broadway Ave SW
- 2226 Wycliffe Ave SW
- 2217 Carolina Ave SW Unit & 2219
- 2319 Avenham Ave SW
- 2408 Avenham Ave SW
- 329 23rd St SW
- 2419 Longview Ave SW Unit 15
- 2415 Longview Ave SW Unit 1
- 2001 Lynn Ave SW
- 2521 Longview Ave SW
- 2521 Longview Ave SW Unit 1-4
- 2509 Rosalind Ave SW
- 2506 Rosalind Ave SW
- 2221 Jefferson St SW Unit 2221A
- 2530 Carolina Ave SW
- 2615 Wycliffe Ave SW
- 2208 Jefferson St SE Unit 104
- 2626 Avenham Ave SW
