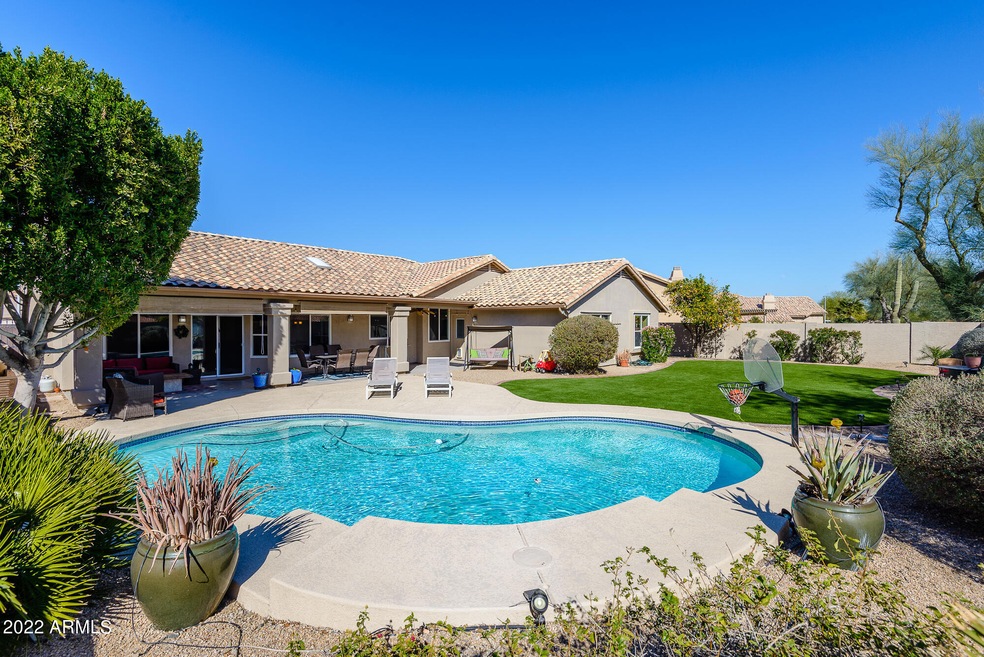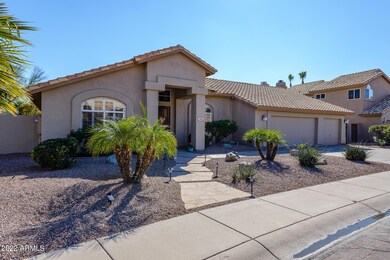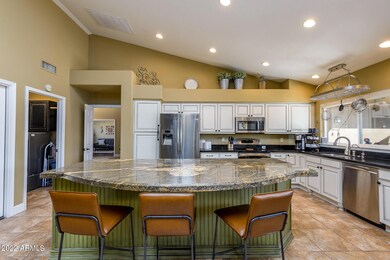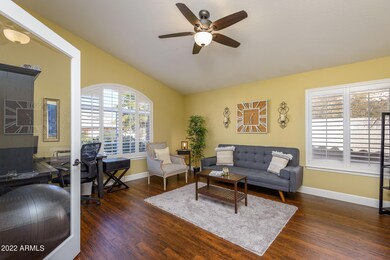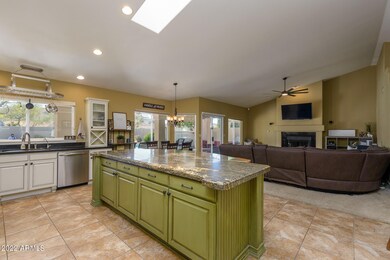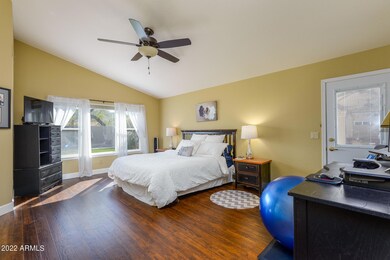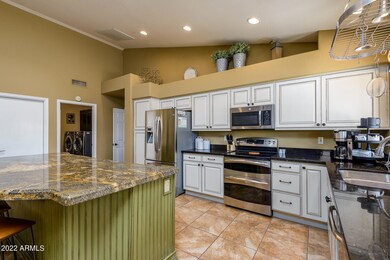
2151 E Tecoma Rd Phoenix, AZ 85048
Ahwatukee NeighborhoodHighlights
- Play Pool
- 0.24 Acre Lot
- Contemporary Architecture
- Kyrene Monte Vista Elementary School Rated A
- Mountain View
- Vaulted Ceiling
About This Home
As of March 2022This is that perfect single level home you've been searching for! 360o Mountain Views!!! Quality TW Lewis built w/4 bedrooms PLUS office. 2.5 baths, 3 car garage, & private pool! NEW ROOF! Elegant entry w/formal dining & glass doors to office. Wood & tile floors th/out. The spacious kitchen & family room overlook the backyard - perfect for entertaining. Wood burning fireplace & cozy niche seating. Updated kitchen w/granite counters & stainless appliances. Generous guest rooms & primary bedroom. Updated guest & primary baths. Walk-in primary closet. The back yard is AMAZING!! Newer turf, extended patio w/new kool deck, play pool w/basketball hoop & new removable fence. SMART HOME TECHNOLOGY. Located in Mountain Park Ranch w/community pools, volleyball, tennis. Low HOA fee. Kyrene schools. Top ranked Kyrene and Desert Vista High School. Located within close proximity to shopping, dining, and easy freeway access. This home will not last!
NEW IMPROVEMENTS:
Resurfaced pool deck (Sept. 2019)
New master bath shower (Sept. 2019)
Window shades added to kitchen and family room (Spring 2020)
Smart thermostats (April 2020)
New roof (May 2020)
New main water line (May 2020)
French doors added to the living room (Dec. 2020)
Artificial Turf (Jan. 2021)
WiFi-enabled Irrigation (June 2021)
New pool pump (August 2021)
New front yard decorative rock (Dec. 2021)
Hot Water Heater (previous owner) 2019
Last Agent to Sell the Property
RE/MAX Foothills License #SA106335000 Listed on: 02/17/2022

Home Details
Home Type
- Single Family
Est. Annual Taxes
- $3,822
Year Built
- Built in 1992
Lot Details
- 10,254 Sq Ft Lot
- Desert faces the front of the property
- Block Wall Fence
- Artificial Turf
- Front and Back Yard Sprinklers
- Sprinklers on Timer
- Grass Covered Lot
HOA Fees
- $25 Monthly HOA Fees
Parking
- 3 Car Garage
- Garage Door Opener
Home Design
- Contemporary Architecture
- Wood Frame Construction
- Tile Roof
- Stucco
Interior Spaces
- 2,594 Sq Ft Home
- 1-Story Property
- Vaulted Ceiling
- Ceiling Fan
- Skylights
- Double Pane Windows
- Family Room with Fireplace
- Mountain Views
- Washer and Dryer Hookup
Kitchen
- Eat-In Kitchen
- Breakfast Bar
- Built-In Microwave
- Kitchen Island
- Granite Countertops
Flooring
- Wood
- Carpet
- Tile
Bedrooms and Bathrooms
- 4 Bedrooms
- Primary Bathroom is a Full Bathroom
- 2.5 Bathrooms
- Dual Vanity Sinks in Primary Bathroom
- Bathtub With Separate Shower Stall
Pool
- Pool Updated in 2021
- Play Pool
Schools
- Kyrene Monte Vista Elementary School
- Kyrene Altadena Middle School
- Desert Vista High School
Utilities
- Zoned Heating and Cooling System
- High Speed Internet
- Cable TV Available
Additional Features
- No Interior Steps
- Covered patio or porch
Listing and Financial Details
- Tax Lot 45
- Assessor Parcel Number 301-75-605
Community Details
Overview
- Association fees include ground maintenance
- Mountain Park Ranch Association, Phone Number (480) 704-5000
- Built by TW Lewis
- Mountain Park Ranch Unit 35G 2 Phase 2 44 119 A,B Subdivision
Recreation
- Tennis Courts
- Community Playground
- Heated Community Pool
- Community Spa
- Bike Trail
Ownership History
Purchase Details
Purchase Details
Home Financials for this Owner
Home Financials are based on the most recent Mortgage that was taken out on this home.Purchase Details
Home Financials for this Owner
Home Financials are based on the most recent Mortgage that was taken out on this home.Purchase Details
Purchase Details
Home Financials for this Owner
Home Financials are based on the most recent Mortgage that was taken out on this home.Purchase Details
Home Financials for this Owner
Home Financials are based on the most recent Mortgage that was taken out on this home.Purchase Details
Home Financials for this Owner
Home Financials are based on the most recent Mortgage that was taken out on this home.Purchase Details
Home Financials for this Owner
Home Financials are based on the most recent Mortgage that was taken out on this home.Similar Homes in the area
Home Values in the Area
Average Home Value in this Area
Purchase History
| Date | Type | Sale Price | Title Company |
|---|---|---|---|
| Warranty Deed | -- | -- | |
| Warranty Deed | $850,000 | Magnus Title | |
| Warranty Deed | $495,000 | Old Republic Title Agency | |
| Interfamily Deed Transfer | -- | None Available | |
| Warranty Deed | $370,000 | First American Title Ins Co | |
| Warranty Deed | $282,000 | Lawyers Title Of Arizona Inc | |
| Warranty Deed | $256,000 | Chicago Title Insurance Co | |
| Warranty Deed | $242,000 | Ati Title Agency |
Mortgage History
| Date | Status | Loan Amount | Loan Type |
|---|---|---|---|
| Previous Owner | $668,000 | New Conventional | |
| Previous Owner | $369,000 | New Conventional | |
| Previous Owner | $371,250 | New Conventional | |
| Previous Owner | $200,000 | New Conventional | |
| Previous Owner | $226,250 | Unknown | |
| Previous Owner | $225,600 | New Conventional | |
| Previous Owner | $230,400 | New Conventional | |
| Previous Owner | $192,800 | New Conventional |
Property History
| Date | Event | Price | Change | Sq Ft Price |
|---|---|---|---|---|
| 03/23/2022 03/23/22 | Sold | $850,000 | +6.4% | $328 / Sq Ft |
| 02/19/2022 02/19/22 | Pending | -- | -- | -- |
| 02/14/2022 02/14/22 | For Sale | $799,000 | +61.4% | $308 / Sq Ft |
| 08/30/2019 08/30/19 | Sold | $495,000 | 0.0% | $191 / Sq Ft |
| 07/02/2019 07/02/19 | Pending | -- | -- | -- |
| 07/01/2019 07/01/19 | For Sale | $495,000 | -- | $191 / Sq Ft |
Tax History Compared to Growth
Tax History
| Year | Tax Paid | Tax Assessment Tax Assessment Total Assessment is a certain percentage of the fair market value that is determined by local assessors to be the total taxable value of land and additions on the property. | Land | Improvement |
|---|---|---|---|---|
| 2025 | $3,099 | $44,890 | -- | -- |
| 2024 | $3,904 | $42,752 | -- | -- |
| 2023 | $3,904 | $56,170 | $11,230 | $44,940 |
| 2022 | $3,711 | $43,200 | $8,640 | $34,560 |
| 2021 | $3,822 | $40,460 | $8,090 | $32,370 |
| 2020 | $3,719 | $39,230 | $7,840 | $31,390 |
| 2019 | $4,191 | $37,170 | $7,430 | $29,740 |
| 2018 | $4,061 | $37,670 | $7,530 | $30,140 |
| 2017 | $3,891 | $36,250 | $7,250 | $29,000 |
| 2016 | $3,923 | $35,460 | $7,090 | $28,370 |
| 2015 | $3,522 | $36,060 | $7,210 | $28,850 |
Agents Affiliated with this Home
-

Seller's Agent in 2022
Karrie Law
RE/MAX
(602) 679-9100
16 in this area
97 Total Sales
-

Buyer's Agent in 2022
Lisa Kuntze
HomeSmart
(602) 568-8585
2 in this area
44 Total Sales
-
M
Seller's Agent in 2019
Mary Jo Santistevan
Berkshire Hathaway HomeServices Arizona Properties
-
M
Seller Co-Listing Agent in 2019
Mike Santistevan
Berkshire Hathaway HomeServices Arizona Properties
Map
Source: Arizona Regional Multiple Listing Service (ARMLS)
MLS Number: 6355286
APN: 301-75-605
- 2218 E Desert Trumpet Rd
- 15215 S 20th Place
- 2134 E Barkwood Rd Unit 20
- 2463 E Goldenrod St
- 15840 S 22nd St Unit 39
- 15020 S 25th St
- 2249 E Taxidea Way
- 2205 E Granite View Dr
- 1960 E Clubhouse Dr Unit 56
- 2053 E Clubhouse Dr
- 2422 E Rockledge Rd
- 2629 E Verbena Dr
- 2549 E Desert Trumpet Rd
- 14402 S 22nd St
- 16416 S 23rd Way
- 16417 S 23rd Way
- 15632 S 17th St
- 14645 S 25th Place
- 2552 E Silverwood Dr
- 16239 S 18th Place
