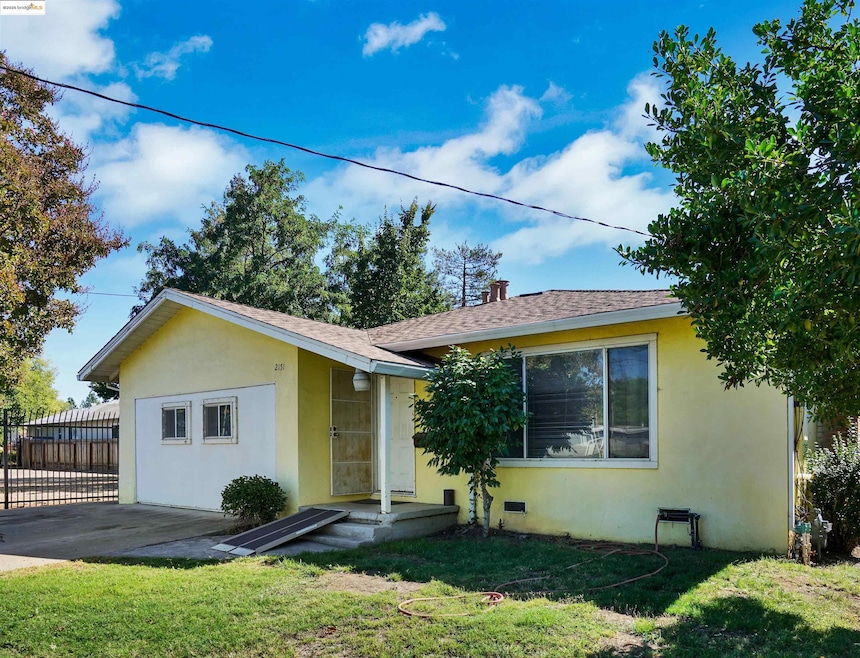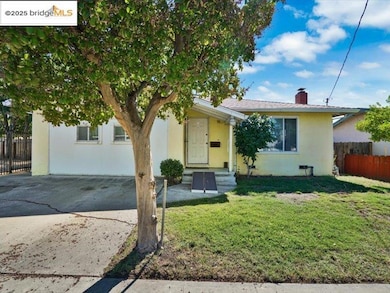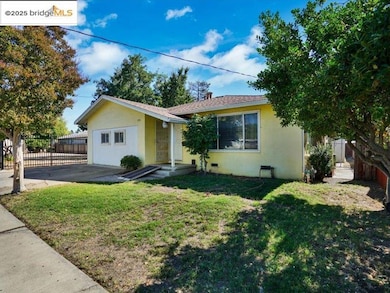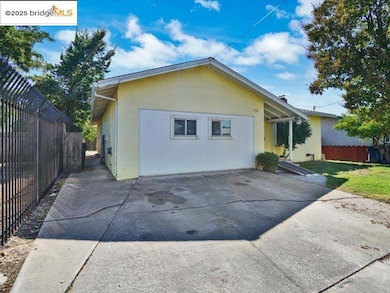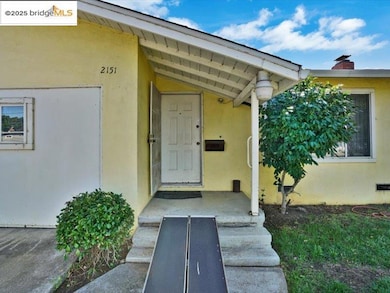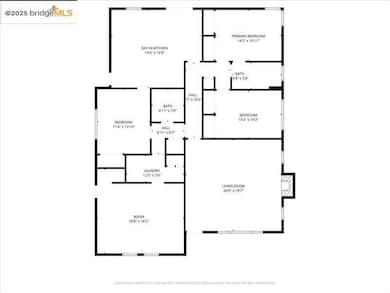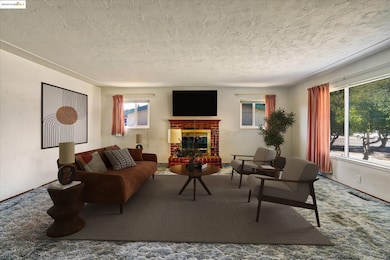2151 Elm St Livermore, CA 94551
Downtown Livermore NeighborhoodEstimated payment $4,786/month
Highlights
- Wood Flooring
- Window or Skylight in Bathroom
- Converted Garage
- Livermore High School Rated A-
- No HOA
- Eat-In Kitchen
About This Home
A home with generous sized rooms and enormous potential awaits the sweat equity homeowner who can handle a paintbrush and hammer. Why let a flipper overcharge you and reap all the benefits? Of course you can do this! Let’s look at the upside: Original hardwood floors under carpet? Yes. New (2024) roof? Yes. Section 1 pest clearance? 99% done. Biggest kitchen, dining and living room EVER in a 1599 sq ft home? Absolutely! Close to shopping and fun? You betcha. So, what’s the catch? A well maintained, functional interior from a by-gone era. Thirsty yards and a sunburned sunroom. Your fathers paint inside and out. Priced to reflect the opportunity- Carpe Diem
Listing Agent
Colin Hill
Advantage Real Estate Group License #01361558 Listed on: 10/09/2025
Home Details
Home Type
- Single Family
Est. Annual Taxes
- $3,674
Year Built
- Built in 1957
Lot Details
- 5,000 Sq Ft Lot
- Northwest Facing Home
- Property is Fully Fenced
- Landscaped
- Rectangular Lot
- Level Lot
- Back, Front, and Side Yard
- Garden
Home Design
- Shingle Roof
- Stucco
Interior Spaces
- 1,599 Sq Ft Home
- 1-Story Property
- Brick Fireplace
- Dining Area
- Crawl Space
- Fire and Smoke Detector
Kitchen
- Eat-In Kitchen
- Gas Range
- Free-Standing Range
- Dishwasher
- Laminate Countertops
- Disposal
Flooring
- Wood
- Carpet
- Vinyl
Bedrooms and Bathrooms
- 3 Bedrooms
- 2 Full Bathrooms
- Separate Shower in Primary Bathroom
- Window or Skylight in Bathroom
Laundry
- Laundry Room
- Dryer
- Washer
Parking
- 2 Parking Spaces
- Converted Garage
- Parking Available
- Side by Side Parking
- Parking Lot
- Off-Street Parking
Utilities
- Forced Air Heating and Cooling System
- Heating System Uses Natural Gas
- Gas Water Heater
Community Details
- No Home Owners Association
- Bridge Aor Association
- Northside Subdivision
Map
Home Values in the Area
Average Home Value in this Area
Tax History
| Year | Tax Paid | Tax Assessment Tax Assessment Total Assessment is a certain percentage of the fair market value that is determined by local assessors to be the total taxable value of land and additions on the property. | Land | Improvement |
|---|---|---|---|---|
| 2025 | $3,674 | $227,015 | $87,620 | $139,395 |
| 2024 | $3,674 | $222,565 | $85,902 | $136,663 |
| 2023 | $3,601 | $218,201 | $84,218 | $133,983 |
| 2022 | $3,532 | $213,922 | $82,566 | $131,356 |
| 2021 | $2,706 | $209,729 | $80,948 | $128,781 |
| 2020 | $3,333 | $207,578 | $80,118 | $127,460 |
| 2019 | $3,334 | $203,508 | $78,547 | $124,961 |
| 2018 | $3,246 | $199,518 | $77,007 | $122,511 |
| 2017 | $3,150 | $195,607 | $75,497 | $120,110 |
| 2016 | $3,014 | $191,772 | $74,017 | $117,755 |
| 2015 | $2,839 | $188,893 | $72,906 | $115,987 |
| 2014 | $2,785 | $185,193 | $71,478 | $113,715 |
Property History
| Date | Event | Price | List to Sale | Price per Sq Ft |
|---|---|---|---|---|
| 11/05/2025 11/05/25 | Price Changed | $850,000 | -2.9% | $532 / Sq Ft |
| 10/29/2025 10/29/25 | For Sale | $875,000 | 0.0% | $547 / Sq Ft |
| 10/23/2025 10/23/25 | Pending | -- | -- | -- |
| 10/09/2025 10/09/25 | For Sale | $875,000 | -- | $547 / Sq Ft |
Purchase History
| Date | Type | Sale Price | Title Company |
|---|---|---|---|
| Interfamily Deed Transfer | -- | None Available | |
| Interfamily Deed Transfer | -- | None Available | |
| Interfamily Deed Transfer | -- | -- |
Source: bridgeMLS
MLS Number: 41114329
APN: 098-0224-008-00
- 2056 Elm St
- 2145 Linden St
- 0 N K St
- 1935 Pine St
- 1844 Elm St
- 1815 Pine St
- 161 N L St Unit 101
- 1948 Railroad Ave Unit 104
- 1121 N P St
- 2845 Briarwood Dr
- 655 James St
- 513 Briarwood Ct
- 1949 Paseo Laguna Seco
- 2908 Worthing Common
- 1821 Paseo Laguna Seco
- 1785 Paseo Laguna Seco
- 1320 Ventura Ave
- 2542 Fourth St
- 1727 2nd St
- Plan 1 at Parkview
- 595 N L St Unit Apartment
- 434 Junction Ave
- 2255 Chestnut St Unit 12
- 1160 Portola Meadows Rd
- 170 N N St Unit 116
- 1536 Corte Reina Common
- 1809 Railroad Ave
- 1900-1996 1st St
- 1374 Olivina Ave Unit Front unit A
- 2904 Worthing Common
- 2397 Third St
- 981 Marylin Ave Unit ADU
- 1700 Paseo Laguna Seco Dr
- 893 Olivina Ave Unit ID1305125P
- 3909 Portola Common
- 1167 Holmes Ct
- 800 E Stanley Blvd
- 1009 Murrieta Blvd Unit 45
- 3819 East Ave
- 3550 Pacific Ave
