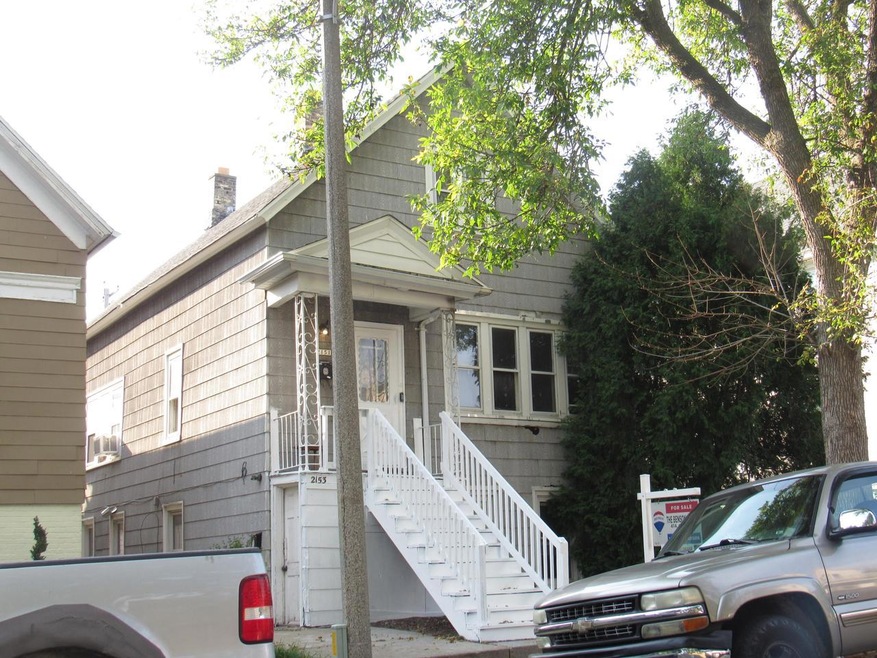
2151 S 15th St Unit 2153 Milwaukee, WI 53215
Lincoln Village NeighborhoodHighlights
- 1.5 Car Detached Garage
- Golda Meir School Rated A-
- Asbestos
About This Home
As of October 2024Great cash flow opportunity! Units had remodeling done about 2020. Upper unit with extensive updates, huge kitchen and living room with newer floors, remodeled kitchen. Potential for 3rd bedroom in attic. Photos are from upper unit remodel prior to tenants moving in. Nice backyard and 2 car garage.
Last Agent to Sell the Property
RE/MAX Lakeside-Central License #39048-90 Listed on: 09/13/2024

Property Details
Home Type
- Multi-Family
Est. Annual Taxes
- $2,094
Year Built
- Built in 1890
Lot Details
- 3,485 Sq Ft Lot
Parking
- 1.5 Car Detached Garage
- 1 to 5 Parking Spaces
Home Design
- Asbestos
- Masonite
Interior Spaces
- 1,927 Sq Ft Home
- 1.5-Story Property
Community Details
- 2 Units
Listing and Financial Details
- Exclusions: All appliances, with the exception of upper refrigerator & Stove
Ownership History
Purchase Details
Home Financials for this Owner
Home Financials are based on the most recent Mortgage that was taken out on this home.Purchase Details
Purchase Details
Home Financials for this Owner
Home Financials are based on the most recent Mortgage that was taken out on this home.Purchase Details
Purchase Details
Similar Homes in Milwaukee, WI
Home Values in the Area
Average Home Value in this Area
Purchase History
| Date | Type | Sale Price | Title Company |
|---|---|---|---|
| Deed | $110,000 | None Listed On Document | |
| Interfamily Deed Transfer | -- | None Available | |
| Warranty Deed | $60,000 | None Available | |
| Quit Claim Deed | -- | None Available | |
| Interfamily Deed Transfer | -- | -- |
Mortgage History
| Date | Status | Loan Amount | Loan Type |
|---|---|---|---|
| Previous Owner | $69,400 | Stand Alone Second |
Property History
| Date | Event | Price | Change | Sq Ft Price |
|---|---|---|---|---|
| 10/03/2024 10/03/24 | Sold | $110,000 | -8.3% | $57 / Sq Ft |
| 09/13/2024 09/13/24 | For Sale | $119,900 | -- | $62 / Sq Ft |
Tax History Compared to Growth
Tax History
| Year | Tax Paid | Tax Assessment Tax Assessment Total Assessment is a certain percentage of the fair market value that is determined by local assessors to be the total taxable value of land and additions on the property. | Land | Improvement |
|---|---|---|---|---|
| 2023 | $2,165 | $91,600 | $7,300 | $84,300 |
| 2022 | $2,108 | $91,600 | $7,300 | $84,300 |
| 2021 | $1,865 | $70,000 | $7,600 | $62,400 |
| 2020 | $2,411 | $70,000 | $7,600 | $62,400 |
| 2019 | $1,561 | $53,000 | $7,600 | $45,400 |
| 2018 | $1,304 | $53,000 | $7,600 | $45,400 |
| 2017 | $1,302 | $50,400 | $5,600 | $44,800 |
| 2016 | $1,322 | $48,700 | $5,600 | $43,100 |
| 2015 | -- | $46,100 | $5,600 | $40,500 |
| 2014 | -- | $49,600 | $5,600 | $44,000 |
| 2013 | -- | $52,200 | $5,600 | $46,600 |
Agents Affiliated with this Home
-
Benson Group*
B
Seller's Agent in 2024
Benson Group*
RE/MAX Lakeside-Central
(414) 881-0058
1 in this area
59 Total Sales
-
Cierra Burmeister

Buyer's Agent in 2024
Cierra Burmeister
Shorewest Realtors, Inc.
1 in this area
110 Total Sales
Map
Source: Metro MLS
MLS Number: 1891801
APN: 469-0737-000-3
- 2026 S 14th St
- 1170 W Windlake Ave
- 2225 S 17th St
- 2331 S 15th St
- 1970 S 15th St
- 2246 S 12th St
- 2159 S 11th St
- 1426 W Hayes Ave
- 1105 W Lincoln Ave
- 2380 S 16th St
- 2340 S 18th St
- 1947 S 12th St
- 2356 S 19th St
- 2017 W Grant St Unit 2019
- 1332 W Arthur Ave Unit 1334
- 2474 S 13th St
- 1832 S 18th St
- 1738 S 17th St
- 1823 W Kerney Place
- 2349 S 8th St
