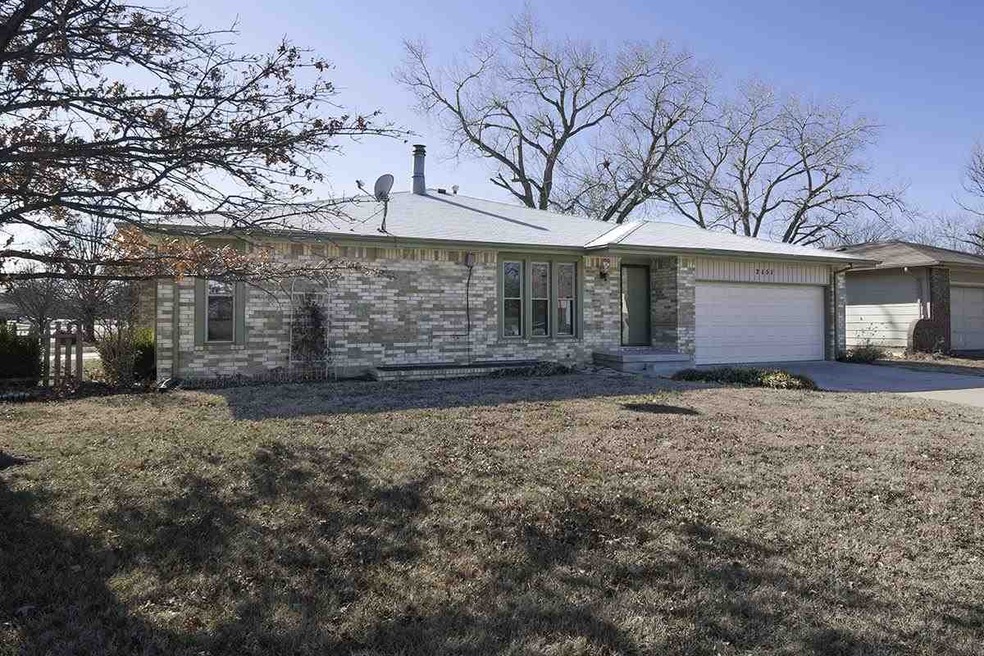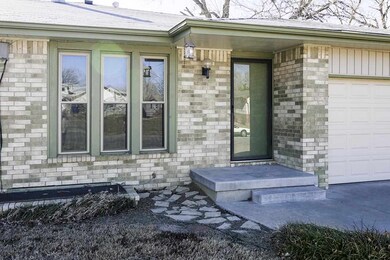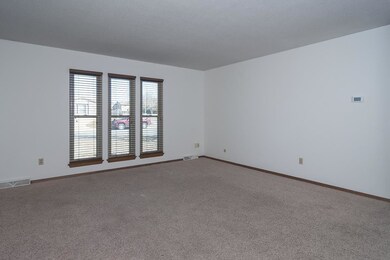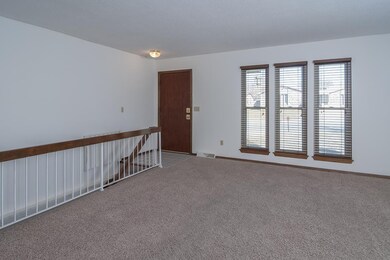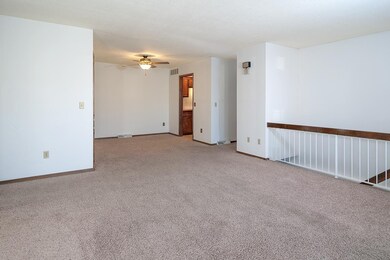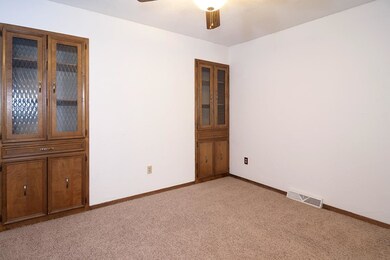
2151 S Lori Ln Wichita, KS 67207
Southeast Wichita NeighborhoodEstimated Value: $196,000 - $214,901
Highlights
- Ranch Style House
- 2 Car Attached Garage
- Patio
- Corner Lot
- Storm Windows
- Forced Air Heating and Cooling System
About This Home
As of June 2015CONTRACT FELL THRU. BUYER DID NOT GET FINANCING. FHA APPROVAL IS DONE. INSPECTIONS AND REPAIRS ARE DONE! * REALLY NICE SPACIOUS DUPLEX * BRICK AND NEW SIDING * NEW KITCHEN COUNTERTOPS * NEW STAINLESS SINK WITH NEW FAUCETS * NEW TILE FLOOR * 2 UPDATED BATHROOMS WITH NEW COUNTERTOPS, SINKS, TOILETS, FAUCETS AND LIGHTS * NEWER ROOF * NEW SIDING * NEW WINDOWS * NEW CEILING FANS * FIREPLACE * WOOD BLINDS * BUILT IN CHINA CABINET * FULLY APPLICANCED KITCHEN * DOUBLE CLOSETS IN ALL BEDROOMS * NICE STORAGE * YOU WILL LOVE THIS WELL MAINTAINED 4 BEDROOM, 2 BATH, 2 CAR GARAGE HOME * EAT IN KITCHEN PLUS DINING ROOM * THE LOWER LEVEL FEATURES A LARGE FAMILY ROOM WITH A FIREPLACE, 2 BEDROOMS, BATH, LAUNDRY ROOM AND STORAGE * FENCED YARD * CLOSE TO SHOPPING, DINING AND MCCONNELL AFB * THIS IS A MUST SEE***
Last Agent to Sell the Property
LINDA HOLLIS
J.P. Weigand & Sons License #SP00036238 Listed on: 02/20/2015
Townhouse Details
Home Type
- Townhome
Est. Annual Taxes
- $1,217
Year Built
- Built in 1977
Lot Details
- 4,366 Sq Ft Lot
- Wood Fence
Home Design
- Ranch Style House
- Twin Home
- Frame Construction
- Composition Roof
- Log Siding
- Stucco
Interior Spaces
- 4 Bedrooms
- Ceiling Fan
- Wood Burning Fireplace
- Attached Fireplace Door
- Window Treatments
- Family Room with Fireplace
- Combination Dining and Living Room
- 220 Volts In Laundry
Kitchen
- Oven or Range
- Electric Cooktop
- Range Hood
- Dishwasher
- Disposal
Finished Basement
- Basement Fills Entire Space Under The House
- Bedroom in Basement
- Finished Basement Bathroom
- Laundry in Basement
- Basement Storage
- Natural lighting in basement
Home Security
Parking
- 2 Car Attached Garage
- Garage Door Opener
Outdoor Features
- Patio
- Rain Gutters
Schools
- Beech Elementary School
- Curtis Middle School
- Southeast High School
Utilities
- Forced Air Heating and Cooling System
- Heating System Uses Gas
Listing and Financial Details
- Assessor Parcel Number 20173-119320320102800
Community Details
Overview
- Cherry Creek Hills Subdivision
Security
- Storm Windows
- Storm Doors
Ownership History
Purchase Details
Similar Homes in Wichita, KS
Home Values in the Area
Average Home Value in this Area
Purchase History
| Date | Buyer | Sale Price | Title Company |
|---|---|---|---|
| Moussavi Parviz | -- | None Available |
Property History
| Date | Event | Price | Change | Sq Ft Price |
|---|---|---|---|---|
| 06/15/2015 06/15/15 | Sold | -- | -- | -- |
| 05/30/2015 05/30/15 | Pending | -- | -- | -- |
| 02/20/2015 02/20/15 | For Sale | $100,000 | -- | $46 / Sq Ft |
Tax History Compared to Growth
Tax History
| Year | Tax Paid | Tax Assessment Tax Assessment Total Assessment is a certain percentage of the fair market value that is determined by local assessors to be the total taxable value of land and additions on the property. | Land | Improvement |
|---|---|---|---|---|
| 2023 | $1,718 | $16,480 | $2,404 | $14,076 |
| 2022 | $1,610 | $14,709 | $2,266 | $12,443 |
| 2021 | $1,621 | $14,283 | $1,288 | $12,995 |
| 2020 | $1,548 | $13,605 | $1,288 | $12,317 |
| 2019 | $1,489 | $13,076 | $1,288 | $11,788 |
| 2018 | $1,406 | $12,340 | $1,196 | $11,144 |
| 2017 | $1,407 | $0 | $0 | $0 |
| 2016 | $1,343 | $0 | $0 | $0 |
| 2015 | -- | $0 | $0 | $0 |
| 2014 | -- | $0 | $0 | $0 |
Agents Affiliated with this Home
-

Seller's Agent in 2015
LINDA HOLLIS
J.P. Weigand & Sons
-
Stephanie Carlson

Buyer's Agent in 2015
Stephanie Carlson
Berkshire Hathaway PenFed Realty
(316) 722-6182
5 in this area
295 Total Sales
Map
Source: South Central Kansas MLS
MLS Number: 500537
APN: 119-32-0-32-01-028.00
- 2033 S Lori Ln
- 8712 E Parkmont Dr
- 1923 S White Oak Dr
- 1950 S Capri Ln
- 2408 S Capri Ln
- 1803 S White Oak Cir
- 12954 E Blake St
- 12948 E Blake St
- 12942 E Blake St
- 12936 E Blake St
- 12803 E Blake St
- 8616 E Longlake St
- 8949 E Blake Ct
- 8406 E Lakeland Cir
- 1717 S Cypress St
- 8201 E Harry St
- 8419 E Harry St
- 9308 Creed St
- 9304 Creed St
- 9514 Creed St
- 2151 S Lori Ln
- 2141 S Lori Ln
- 8330 E Cherry Creek Dr
- 8320 E Cherry Creek Dr
- 8320 E Cherry Creek Dr Unit 2160 S White Oak
- 2133 S Lori Ln
- 2158 S White Oak Dr
- 2160 S White Oak Dr
- 2156 S White Oak Dr
- 2150 S Lori Ln
- 2140 S Lori Ln
- 2200 S Lori Ln Unit 2202 LORI LANE
- 2154 S White Oak Dr
- 2202 S Lori Ln
- 2125 S Lori Ln
- 2152 S White Oak Dr
- 2132 S Lori Ln
- 2101 S Flynn St
- 2201 S Lori Ln Unit 2203 S. LORI
- 2201 S Lori Ln
