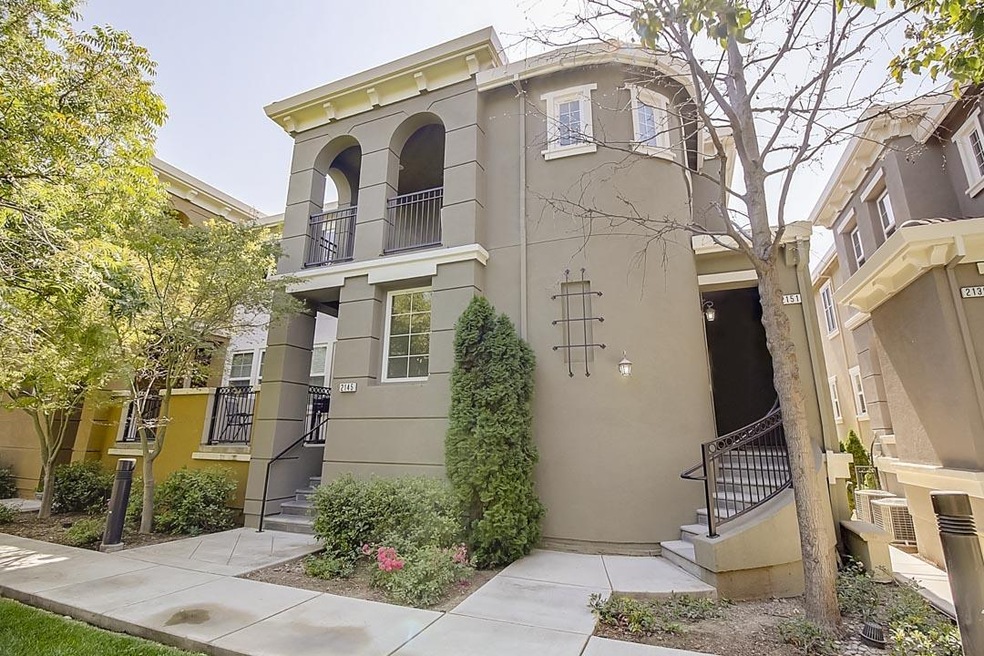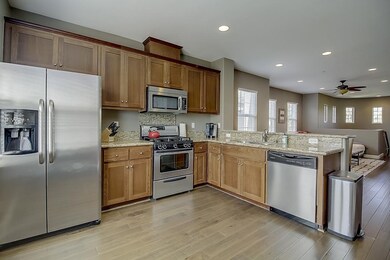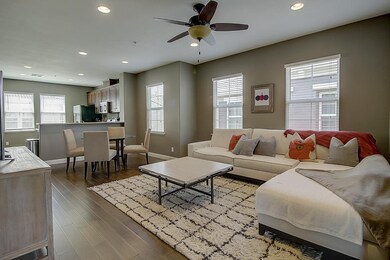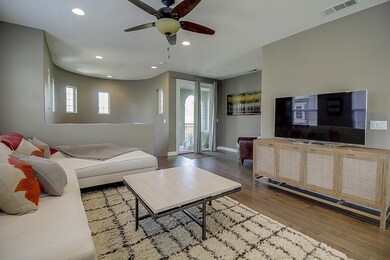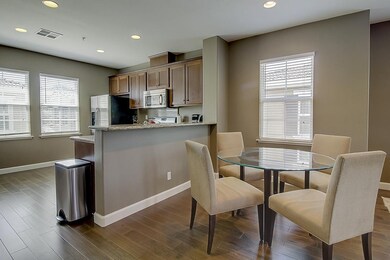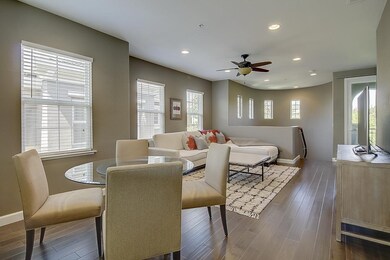
2151 Sunstruck Ct San Jose, CA 95125
South San Jose NeighborhoodEstimated Value: $967,000 - $1,055,000
Highlights
- Wood Flooring
- Breakfast Bar
- Forced Air Heating and Cooling System
- Granite Countertops
- Community Playground
- Combination Dining and Living Room
About This Home
As of October 2018Own this luxurious home located in the Mediterranean-style, master planned community of Spyglass Hill with a desirable Willow Glen zip code. Nestled on the north side of Communications Hill, this private end unit offers lots of windows and natural light. Open floor plan, loft style featuring expansive ceilings and all living space on one level. Relax in the cozy living room or entertain in the kitchen with granite counters, gas range, SS appliances and a breakfast bar. Youll love the gorgeous hardwood floors, recessed lighting, upgraded bathrooms, A/C and low HOA $250. Private balcony is ideal for BBQs and outdoor living. Extra large, attached 2 car (side by side) garage features additional storage area. Great location near The Plant offering over 60 stores and restaurants. Minutes from Downtown SJ & Willow Glen. Commuters dream location - near Hwy 87/85/280, Caltrain & Lightrail. Community offers a private playground and guest parking. This home looks like a model a must see!
Last Listed By
Stacey Tomasello
Redfin License #01390224 Listed on: 09/04/2018

Townhouse Details
Home Type
- Townhome
Est. Annual Taxes
- $13,106
Year Built
- Built in 2005
Lot Details
- 2,069
Parking
- 2 Car Garage
Home Design
- Composition Roof
- Concrete Perimeter Foundation
Interior Spaces
- 1,340 Sq Ft Home
- 2-Story Property
- Combination Dining and Living Room
- Wood Flooring
Kitchen
- Breakfast Bar
- Gas Oven
- Dishwasher
- Granite Countertops
- Disposal
Bedrooms and Bathrooms
- 2 Bedrooms
- 2 Full Bathrooms
Laundry
- Laundry on upper level
- Washer and Dryer
Additional Features
- 2,069 Sq Ft Lot
- Forced Air Heating and Cooling System
Listing and Financial Details
- Assessor Parcel Number 455-78-106
Community Details
Overview
- Property has a Home Owners Association
- Association fees include insurance - common area, landscaping / gardening, maintenance - common area, maintenance - exterior
- Common Interest Management Association
- Built by Spyglass Hill
- Greenbelt
Recreation
- Community Playground
Ownership History
Purchase Details
Home Financials for this Owner
Home Financials are based on the most recent Mortgage that was taken out on this home.Purchase Details
Home Financials for this Owner
Home Financials are based on the most recent Mortgage that was taken out on this home.Purchase Details
Purchase Details
Home Financials for this Owner
Home Financials are based on the most recent Mortgage that was taken out on this home.Similar Homes in San Jose, CA
Home Values in the Area
Average Home Value in this Area
Purchase History
| Date | Buyer | Sale Price | Title Company |
|---|---|---|---|
| Taha Eloi Z | $799,000 | Chicago Title Co | |
| Fabian Paul | $390,000 | Chicago Title Company | |
| Lin Hao | $305,550 | None Available | |
| Dawes Christopher A | $623,000 | First Amer Title Guaranty Co |
Mortgage History
| Date | Status | Borrower | Loan Amount |
|---|---|---|---|
| Open | Taha Eloi Z | $719,000 | |
| Closed | Boutouba Jimia | $712,000 | |
| Closed | Taha Eloi Z | $719,100 | |
| Previous Owner | Fabian Paul | $306,500 | |
| Previous Owner | Fabian Paul | $307,200 | |
| Previous Owner | Dawes Christopher A | $498,370 |
Property History
| Date | Event | Price | Change | Sq Ft Price |
|---|---|---|---|---|
| 10/22/2018 10/22/18 | Sold | $799,000 | -0.1% | $596 / Sq Ft |
| 09/21/2018 09/21/18 | Pending | -- | -- | -- |
| 09/04/2018 09/04/18 | For Sale | $799,999 | +105.1% | $597 / Sq Ft |
| 06/15/2012 06/15/12 | Sold | $390,000 | +1.3% | $291 / Sq Ft |
| 05/15/2012 05/15/12 | Pending | -- | -- | -- |
| 04/09/2012 04/09/12 | Pending | -- | -- | -- |
| 04/02/2012 04/02/12 | For Sale | $385,000 | -- | $287 / Sq Ft |
Tax History Compared to Growth
Tax History
| Year | Tax Paid | Tax Assessment Tax Assessment Total Assessment is a certain percentage of the fair market value that is determined by local assessors to be the total taxable value of land and additions on the property. | Land | Improvement |
|---|---|---|---|---|
| 2024 | $13,106 | $873,818 | $436,909 | $436,909 |
| 2023 | $12,900 | $856,686 | $428,343 | $428,343 |
| 2022 | $12,523 | $839,890 | $419,945 | $419,945 |
| 2021 | $11,757 | $769,000 | $384,500 | $384,500 |
| 2020 | $11,360 | $767,000 | $383,500 | $383,500 |
| 2019 | $11,470 | $799,000 | $399,500 | $399,500 |
| 2018 | $6,850 | $430,520 | $215,260 | $215,260 |
| 2017 | $6,754 | $422,080 | $211,040 | $211,040 |
| 2016 | $6,464 | $413,804 | $206,902 | $206,902 |
| 2015 | $6,396 | $407,590 | $203,795 | $203,795 |
| 2014 | $5,877 | $399,606 | $199,803 | $199,803 |
Agents Affiliated with this Home
-

Seller's Agent in 2018
Stacey Tomasello
Redfin
(408) 930-4420
-
Ray Martinez

Buyer's Agent in 2018
Ray Martinez
Skyrise Real Estate Group
(408) 621-2060
1 in this area
35 Total Sales
-
Lily Li

Seller's Agent in 2012
Lily Li
BayOne Real Estate Investment Corporation
(408) 207-8785
1 in this area
12 Total Sales
-
H
Buyer's Agent in 2012
Helen Lewis
Compass
Map
Source: MLSListings
MLS Number: ML81721556
APN: 455-78-106
- 2174 Sunstruck Ct Unit 122
- 553 Mill Pond Dr Unit 553
- 548 Mill Pond Dr Unit 548
- 519 Mill Pond Dr
- 484 Mill Pond Dr Unit 484
- 442 Mill Pond Dr Unit 442
- 463 Mill Pond Dr
- 380 Mill Pond Dr Unit 380
- 2178 Monticello Ave
- 1850 Evans Ln Unit 81
- 1850 Evans Ln Unit 20
- 1850 Evans Ln
- 1850 Evans Ln Unit 86
- 317 Perrymont Ave
- 750 Mill Stream Dr Unit 750
- 2150 Almaden Rd Unit 73
- 2150 Almaden Rd Unit 93
- 2150 Almaden Rd Unit 7
- 2150 Almaden Rd
- 2150 Almaden Rd Unit 103
- 2157 Sunstruck Ct Unit 109
- 2163 Sunstruck Ct
- 2151 Sunstruck Ct
- 2145 Sunstruck Ct Unit 106
- 2156 Sunstruck Ct Unit 126
- 2162 Sunstruck Ct
- 2144 Sunstruck Ct Unit 128
- 2150 Sunstruck Ct
- 2168 Sunstruck Ct Unit 124
- 2138 Sunstruck Ct
- 2132 Sunstruck Ct
- 2127 Sunstruck Ct
- 2126 Sunstruck Ct
- 2121 Sunstruck Ct
- 2124 Lindsey Ct
- 2177 Pomme Ct Unit 131
- 2183 Pomme Ct
- 2165 Pomme Ct
- 2118 Lindsey Ct Unit 97
- 2171 Pomme Ct
